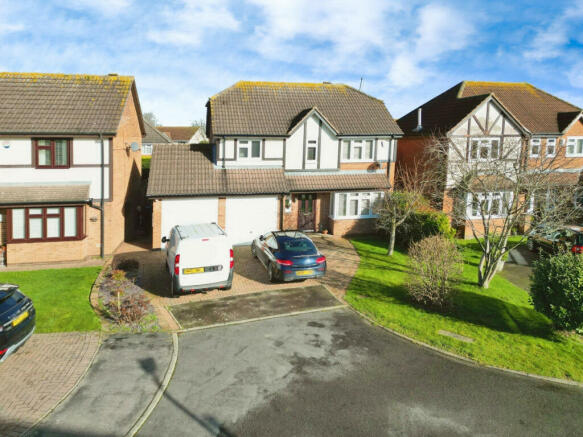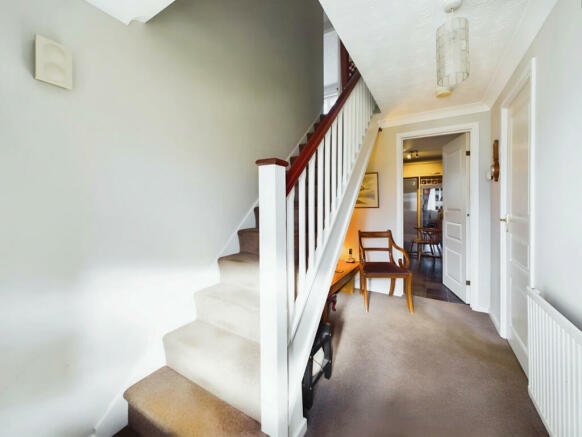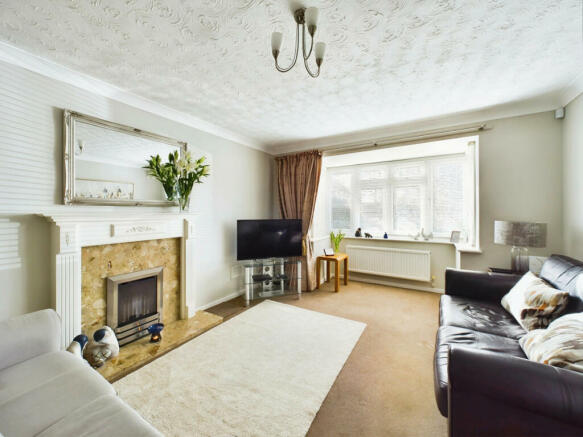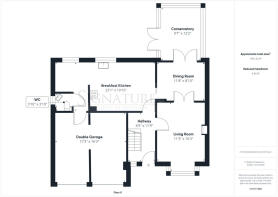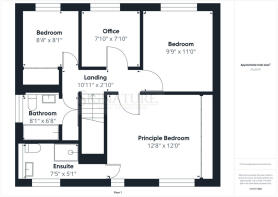Raine Way, Oadby, LE2

- PROPERTY TYPE
Detached
- BEDROOMS
4
- BATHROOMS
2
- SIZE
1,604 sq ft
149 sq m
- TENUREDescribes how you own a property. There are different types of tenure - freehold, leasehold, and commonhold.Read more about tenure in our glossary page.
Freehold
Key features
- Handsome Four Bedroom Home
- Finished to High Standard
- Ensuite
- Breakfast Kitchen
- Double Garage
- Conservatory
- Low Maintenance Rear Garden
- Viewing Essential
Description
Location:
The immediate vicinity features various national supermarkets, medical and dental practices, and all local schools, from Junior to Senior, are rated 'Outstanding' by Ofsted. The neighboring Parklands Leisure Centre offers a fully equipped gym, pool, and fitness studios, along with two local golf courses.
Accommodation:
With four bedrooms, one of which is outfitted as a fully fitted office/study room, this house is well-suited for those working from home. The remaining three bedrooms feature fitted wardrobes, and the newly renovated en-suite master bedroom and family bathroom are conveniently located on one floor. The property accommodates family living while providing serene spaces in the conservatory and private rear garden. The kitchen is a haven for cooking enthusiasts, equipped with extensive units and space for a library of cookery books. Additional features include a double garage, low-maintenance gardens, and security measures such as an alarm system and CCTV coverage. Although planning (08/00304/FUL) for a first-floor extension was granted in 2008, it has since expired.
This house, once a cherished family home, has been meticulously maintained over the years. However, as time has progressed and family members have moved on, it is now ready to be transformed into another loving family abode.
Entrance Hall:
Featuring a double-glazed entrance door and side window, stairs lead to the first floor, and a hall provides access to the kitchen and sitting room. A useful space under the stairs, with a telephone point, can accommodate a desk or table.
Lounge
With a bay window of UPVC double glazing, venetian blinds, and curtains, the lounge includes French doors leading to the dining room. It features a radiator, brushed steel gas fire with an Adam style surround and hearth, TV aerial point, and connections for satellite TV, telephone, and fiber broadband.
Dining Room
This space includes double glazed French doors leading to the conservatory, a pocket door to the kitchen, a radiator, and curtains.
Conservatory
Constructed of brick and UPVC sealed unit glazing, the conservatory features French doors to the garden, energy-efficient glass roof, and blinds to windows and roof. Cables for satellite TV are provided.
Breakfast Kitchen
A spacious area with a comprehensive range of fitted units, including pan drawers, cupboards, and pull-out shelving. The kitchen incorporates a 1.5 sink unit with waste disposal, an American fridge freezer, a tall wine cooler, and built-in appliances. Two windows with roller blinds overlook the garden, and the utility area contains plumbing for a condensing tumble dryer and washing machine.
Cloak/WC:
Full ceramic tiling with a low-level WC and vanity washbasin. A fire door provides access to the garage.
Landing:
Includes a loft hatch with a ladder providing access to a boarded roof space.
Bedroom 1
This bedroom features two windows to the front, fitted with venetian blinds and curtains, a range of fitted wardrobes, and cabling for satellite TV.
En Suite:
Recently renovated and finished to high standard, a large walk in shower, vanity unit with wash basin and enclosed flush WC, wall mounted illuminated mirror and stylish wall and floor tiles.
Bedroom 2
A double bedroom with a window to the rear, fitted with venetian blinds and curtains, and a range of fitted wardrobes.
Bedroom 3
A single bedroom with a window to the rear, fitted with venetian blinds and curtains. Features one double and one single fitted wardrobe.
Bedroom 4
Currently used as a home office, this single bedroom includes a window to the rear, fitted with venetian blinds and curtains. Features a large desk, shelves, cupboards, and a monitoring station for external CCTV installation.
Family Bathroom:
Recently refreshed and boasting fully tiled with an opaque window to the side, a paneled bath with a shower area and screen, pedestal hand basin, and WC. Includes a stainless steel heated towel rail, extractor fan, shaver point, and housing for the hot water storage tank.
Outside:
A block-paved driveway at the front accommodates up to three cars and provides access to the double garage. A small lawn has mature shrubs, and a side gate allows pedestrian access to the rear.
Double Garage
Features electronic up-and-over doors, power and light, and door access to the house.
Rear Garden:
The landscaped rear garden includes a full-width patio, pebbled area, external tap, and a substantial garden shed with light and power. The private aspect enhances the overall appeal of the outdoor space.
Disclaimer
Important Information:
Property Particulars: Although we endeavor to ensure the accuracy of property details we have not tested any services, equipment or fixtures and fittings. We give no guarantees that they are connected, in working order or fit for purpose.
Floor Plans: Please note a floor plan is intended to show the relationship between rooms and does not reflect exact dimensions. Floor plans are produced for guidance only and are not to scale.
- COUNCIL TAXA payment made to your local authority in order to pay for local services like schools, libraries, and refuse collection. The amount you pay depends on the value of the property.Read more about council Tax in our glossary page.
- Band: D
- PARKINGDetails of how and where vehicles can be parked, and any associated costs.Read more about parking in our glossary page.
- Yes
- GARDENA property has access to an outdoor space, which could be private or shared.
- Yes
- ACCESSIBILITYHow a property has been adapted to meet the needs of vulnerable or disabled individuals.Read more about accessibility in our glossary page.
- Ask agent
Raine Way, Oadby, LE2
NEAREST STATIONS
Distances are straight line measurements from the centre of the postcode- South Wigston Station3.2 miles
- Leicester Station4.0 miles
About the agent
Local Experts
In Your Area
We are Local experts and use our National network with offices in over 300 locations to provide exposure of the National marketplace with national marketing campaigns for your property.
When you come to SIGNATURE, you will find we are different from usual estate agents. That's because we spend a lot of time thinking the way you think, what you like, what would you like and most importantly, how we can improve your experience of
Industry affiliations


Notes
Staying secure when looking for property
Ensure you're up to date with our latest advice on how to avoid fraud or scams when looking for property online.
Visit our security centre to find out moreDisclaimer - Property reference RX358249. The information displayed about this property comprises a property advertisement. Rightmove.co.uk makes no warranty as to the accuracy or completeness of the advertisement or any linked or associated information, and Rightmove has no control over the content. This property advertisement does not constitute property particulars. The information is provided and maintained by Signature Homes, Leicester. Please contact the selling agent or developer directly to obtain any information which may be available under the terms of The Energy Performance of Buildings (Certificates and Inspections) (England and Wales) Regulations 2007 or the Home Report if in relation to a residential property in Scotland.
*This is the average speed from the provider with the fastest broadband package available at this postcode. The average speed displayed is based on the download speeds of at least 50% of customers at peak time (8pm to 10pm). Fibre/cable services at the postcode are subject to availability and may differ between properties within a postcode. Speeds can be affected by a range of technical and environmental factors. The speed at the property may be lower than that listed above. You can check the estimated speed and confirm availability to a property prior to purchasing on the broadband provider's website. Providers may increase charges. The information is provided and maintained by Decision Technologies Limited. **This is indicative only and based on a 2-person household with multiple devices and simultaneous usage. Broadband performance is affected by multiple factors including number of occupants and devices, simultaneous usage, router range etc. For more information speak to your broadband provider.
Map data ©OpenStreetMap contributors.
