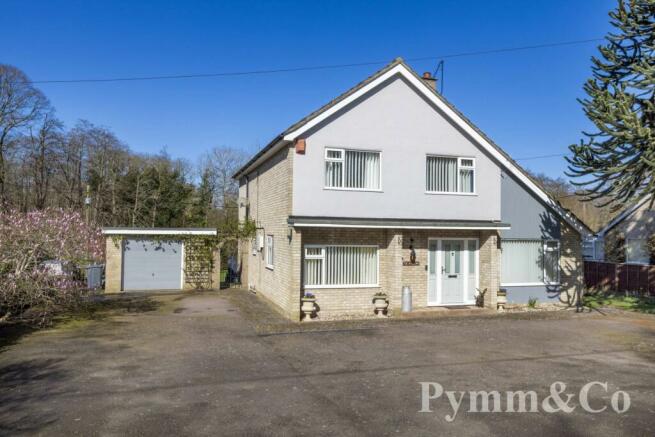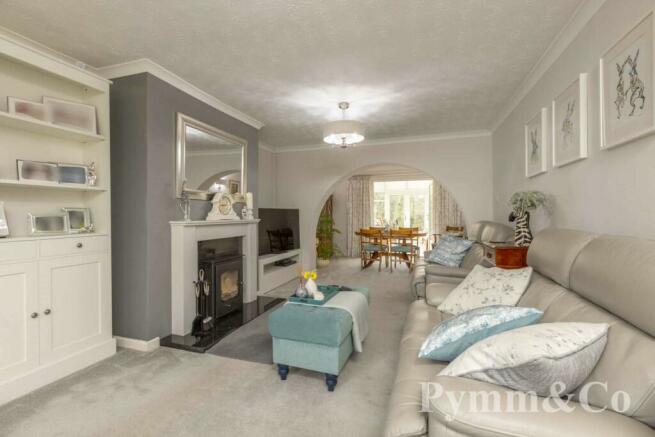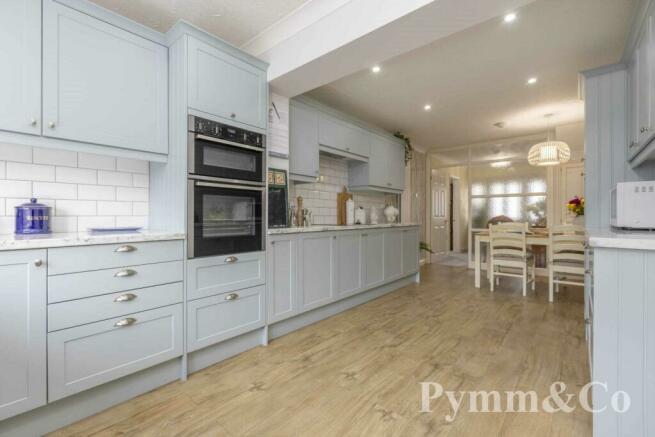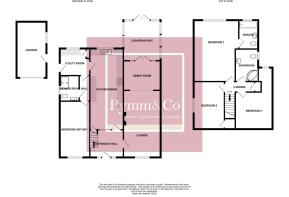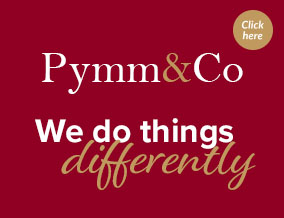
Tasburgh Road, Saxlingham Thorpe

- PROPERTY TYPE
Detached
- BEDROOMS
4
- BATHROOMS
3
- SIZE
1,636 sq ft
152 sq m
- TENUREDescribes how you own a property. There are different types of tenure - freehold, leasehold, and commonhold.Read more about tenure in our glossary page.
Freehold
Key features
- Breath Taking Location
- Mature Gardens Extending To The Rivers Edge
- 19`9" Lounge
- Re-Fitted Kitchen/Breakfast Room
- Delightful Conservatory
- Four Bedrooms
- Brick Built Garage & Ample Off Road Parking
- Views Of Redwings Horse Sanctuary
Description
This residence boasts spacious accommodation featuring a 19`9` lounge seamlessly connected to a dining room, a delightful conservatory and a meticulously re-fitted 23` kitchen/breakfast room, utility room, and a ground floor shower room. Discover versatility with a ground floor bedroom or study, complimented by three double bedrooms and a family bathroom on the upper landing. The main bedroom enjoys stunning views down the garden and has a newly fitted en-suite. There is the added benefit of oil central heating and double glazing. Outside, a generously sized driveway provides ample parking, leading to a brick built garage. Indulge in outdoor living on an elevated timber deck terrace and patio stepping down to well maintained lawns that gracefully slope down to the river, part of the River Tas. There is also a high spec greenhouse and recently constructed timber workshop/garden store. This property harmonises modern comfort with nature`s beauty, creating an idyllic family haven.
The picturesque village of Saxlingham Thorpe is situated approximately seven miles South of Norwich and two miles North of Long Stratton. Forming the original part of Tasburgh with numerous period properties, Tasburgh offers junior schooling, an Indian restaurant/ public house and regular bus services to Norwich, Long Stratton and Diss. Long Stratton offers a wealth of amenities including further junior schooling, a high school and various shops and eateries plus a supermarket.
Part double glazed front door to:-
Entrance Hall
Staircase to the first floor, doors to kitchen, breakfast room and lounge.
Lounge - 19'9" (6.02m) x 11'0" (3.35m)
uPVC double glazed window to the front, feature multi fuel woodburner with fully glazed door, granite hearth and backdrop, archway through to:-
Dining Room - 11'5" (3.48m) x 8'0" (2.44m)
uPVC double glazed French doors to:-
Conservatory - 13'0" (3.96m) x 11'8" (3.56m)
Half brick and uPVC double glazed construction with uPVC double glazed French doors to the rear decking.
Kitchen/Breakfast Room - 23'4" (7.11m) x 10'0" (3.05m)
uPVC double glazed window to the rear, fitted with a range of quality fitted wall and base units, work surfaces, inset one a half bowl sink and drainer with mixer taps over, tiled splashbacks, inset AEG induction hub with extractor hood over, integrated Neff oven and grill, integrated dishwasher and fridge/freezer, spotlights, understairs storage cupboard, door to:-
Utility Room - 8'10" (2.69m) x 8'0" (2.44m)
uPVC double glazed window to the rear, part glazed uPVC door to the side, storage cupboard, work surface with space under for a washing machine and tumble dryer, door to:-
Hallway
Doors to shower room and bedroom four/study.
Shower Room
uPVC double glazed window to the side, three piece suite comprising double shower cubicle with Mira Shower over, low level WC, wash basin set into vanity unit, fully tiled walls, tiled floor, heated towel radiator.
Bedroom 4/Study - 15'9" (4.8m) x 8'10" (2.69m)
uPVC double glazed windows to the front and side.
First Floor Landing
Loft access, airing cupboard housing the hot water tank, doors to all rooms.
Bedroom 1 - 18'3" (5.56m) x 12'6" (3.81m)
Large uPVC double glazed window to the rear stunning views across the garden and down towards the river, door to:-
En-Suite Bathroom
uPVC double glazed window to the rear, bath with Aqualisa shower over, low level WC, pedestal wash basin, fully tiled walls, extractor fan, heated towel radiator.
Bedroom 2
12`92 (3.89m) x 11`2" (3.40m) plus 8`6" (2.59m) x 5`6" (1.68m)
uPVC double glazed window to the front and single glazed window to the rear.
Bedroom 3 - 14'5" (4.39m) x 8'10" (2.69m)
uPVC double glazed window to the front, over stairs cupboard.
Bathroom
Single glazed window to the side, corner bath, low level WC, pedestal wash basin, tiled splashback, extractor fan, heated towel radiator.
Outside
A large driveway provides plenty of off road parking, enclosed by walling and fencing with shrub and flower borders. There is a brick built garage with an up and over door, power and light and a window and door to the side. A side gate leads to the rear garden where you will find a timber decked terrace stepping down to a patio and in turn leading to extensive lawned gardens with some mature trees down to the river`s edge. There is a recently constructed greenhouse and excellent timber workshop/garden store. There is outside lighting, outside tap and the oil fired boiler is tucked away externally to the side of the property.
As previously mentioned, this is a rare opportunity to acquire a property with mature grounds leading down to the River Tas.
what3words /// null
Notice
Please note that we have not tested any apparatus, equipment, fixtures, fittings or services and as so cannot verify that they are in working order or fit for their purpose. Pymm & Co cannot guarantee the accuracy of the information provided. This is provided as a guide to the property and an inspection of the property is recommended.
Council TaxA payment made to your local authority in order to pay for local services like schools, libraries, and refuse collection. The amount you pay depends on the value of the property.Read more about council tax in our glossary page.
Band: E
Tasburgh Road, Saxlingham Thorpe
NEAREST STATIONS
Distances are straight line measurements from the centre of the postcode- Wymondham Station6.3 miles
About the agent
In 2006, the first branch of Pymm & Co was opened by local estate agent and current Managing Director, Steve Pymm. Steve had been working as an estate agent in Norfolk since 1996, holding key positions and heading a chain of offices and a franchise. Situated in the centre of Norwich opposite the local landmark John Lewis store, the opening of the Ber Street branch was the realisation of Steve's vision to use his expertise and local knowledge to form a committed and professional estate agent w
Industry affiliations

Notes
Staying secure when looking for property
Ensure you're up to date with our latest advice on how to avoid fraud or scams when looking for property online.
Visit our security centre to find out moreDisclaimer - Property reference 15602_PYMM. The information displayed about this property comprises a property advertisement. Rightmove.co.uk makes no warranty as to the accuracy or completeness of the advertisement or any linked or associated information, and Rightmove has no control over the content. This property advertisement does not constitute property particulars. The information is provided and maintained by Pymm & Co, Norwich. Please contact the selling agent or developer directly to obtain any information which may be available under the terms of The Energy Performance of Buildings (Certificates and Inspections) (England and Wales) Regulations 2007 or the Home Report if in relation to a residential property in Scotland.
*This is the average speed from the provider with the fastest broadband package available at this postcode. The average speed displayed is based on the download speeds of at least 50% of customers at peak time (8pm to 10pm). Fibre/cable services at the postcode are subject to availability and may differ between properties within a postcode. Speeds can be affected by a range of technical and environmental factors. The speed at the property may be lower than that listed above. You can check the estimated speed and confirm availability to a property prior to purchasing on the broadband provider's website. Providers may increase charges. The information is provided and maintained by Decision Technologies Limited. **This is indicative only and based on a 2-person household with multiple devices and simultaneous usage. Broadband performance is affected by multiple factors including number of occupants and devices, simultaneous usage, router range etc. For more information speak to your broadband provider.
Map data ©OpenStreetMap contributors.
