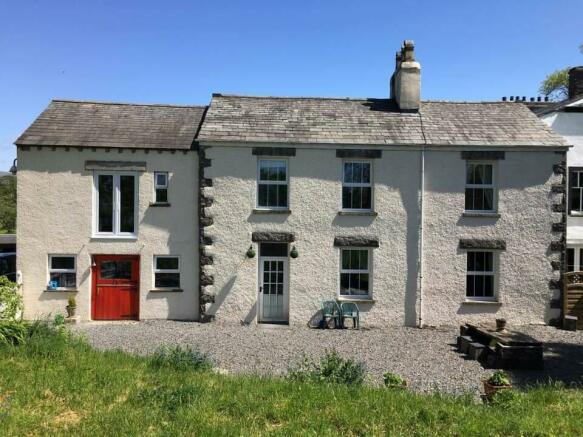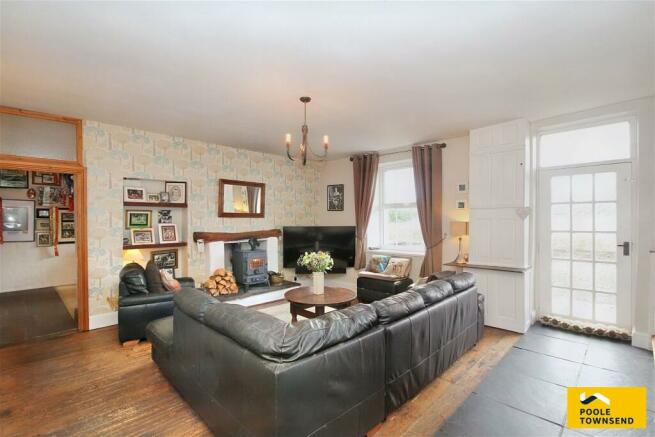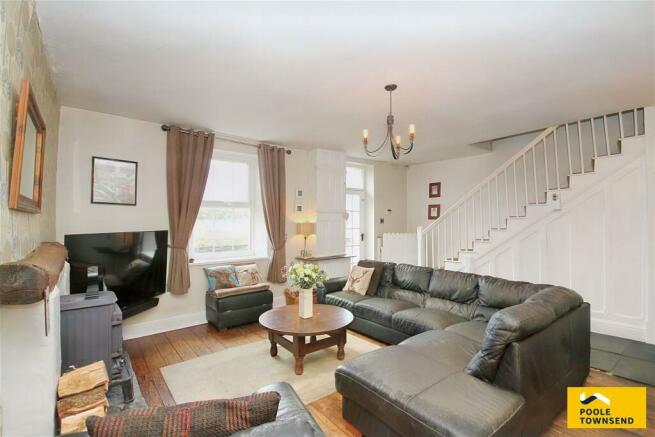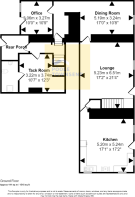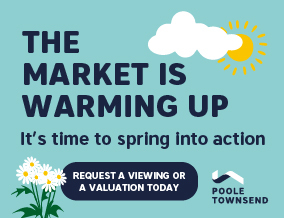
Lambrigg, Kendal, LA8 0DJ

- PROPERTY TYPE
Farm House
- BEDROOMS
3
- BATHROOMS
4
- SIZE
Ask agent
- TENUREDescribes how you own a property. There are different types of tenure - freehold, leasehold, and commonhold.Read more about tenure in our glossary page.
Freehold
Key features
- Impressive Spacious Farm House
- Set Amongst Approx 5 Acres of Land
- Versatile Living Accommodation
- 4 Stables & Arena
- Shippen With Large Barn Over 2 Levels
- Garage & Ample Parking
- 3 Gated Paddocks & Private Gardens
- Picturesque Rural Location
- B4RN Fibre Available
- Control4 Home Automation system
Description
Holme Park Farm is a deceptively spacious and versatile home, set amongst approximately five acres of land. Surrounded by picturesque open countryside with stunning views of the Howgills, this fabulous home has the added benefit of four stables, a shippen with large barn over two levels, an arena and three gated paddocks, as well as a private garden, parking for several vehicles and a garage. Internal viewing is advised.
Directions
For Satnav users enter: LA8 0DJ
For what3words app users enter: universes.havens.snaps
Location
Lambrigg is a picturesque rural hamlet, located on the edge of the Lake District and Yorkshire Dales National Parks. Situated down a private road, Holme Park Farm is surrounded by glorious open countryside with views extending towards the Howgills, Whinfell Beacon and parts of the Kentmere Horseshoe. The "Dales Way" foot path crosses the main Farm yard providing many walking opportunities. A 10 minute drive away is the market town of Kendal where there are schools for all ages, supermarkets, banks, eateries and independent businesses, whilst the nearby village of Grayrigg has a primary school. Junction 37 of the M6 motorway can be reached within 5 minutes, providing commuter links north and south.
Description
Holme Park Farm is a superb three bedroom farmhouse, which offers deceptively spacious and versatile accommodation to suit growing and dependant family members. Complete with a number of outbuildings and a horse arena, all with electrical supplies and lighting, there is an opportunity for extension or development, subject to the relevant planning consents.
The property is approached via a private gated drive, which leads round to a parking area for several vehicles and a detached garage, with remote controlled door. A wooden gate opens onto the enclosed slate chipped and lawn garden where there are two doors accessing the property. Stepping through the first front door, you walk into a large breakfast kitchen with slate tiled floor. There are a range of units and worktop fitted to one side of the room, with an oil fired Aga, electric induction hob and electric oven/grill. There is space for a breakfast table and chairs as well as an upright fridge freezer. A touchscreen fitted to the wall controls the lighting, heating, music system, CCTV and the TV.
A door off the kitchen leads through the lounge, a wonderfully bright and airy reception space, which has a continuation of the slate tiles and exposed timber floorboards. Within the room is a multi-fuel stove, providing a focal point and warmth and there is a part glazed door leading out onto the front garden. Like the kitchen this room has automated lighting and additionally a surround sound system. Located off the lounge is the dining room, another bright reception room overlooking the front garden. Within the room is the small cabinet housing the Control4 automation system.
Beyond the dining room is the home office and a rear hall, connecting to a hobbies room and tack room. The tack room lies on the ground floor and is currently used as a large storage room, which has access to an en-suite shower room. Previously utilised as a bedroom, the tack room could be reverted back into a habitable space. The hobbies room is on the first floor and has a vaulted ceiling with exposed timber beams, and provides the perfect space for crafts or games. The hobbies room has previously been a kitchen and could easily be reinstated and sectioned off from the main house and be used for dependant relatives or alternatively as an Airbnb.
Back in the main house on the first floor, there are doors leading to three double bedrooms and family bathroom. The master bedroom is a spacious double room, which enjoys dual aspect views across open countryside extending towards the Howgills and Kentmere. The room is complemented with access to a walk-in wardrobe and an en-suite shower room. The second bedroom is another spacious double room overlooking adjoining farmland and benefits from a cast iron fireplace and access to a walk-in wardrobe and en-suite facility. Lastly, the third bedroom has generous size double proportions with space for freestanding wardrobes and drawers. The bathroom is equipped with a modern three piece suite and includes a bath with hand held shower, WC and pedestal wash hand basin. Within the bathroom is a useful laundry room, with plumbing for a washing machine and dryer and shelving for towels and linen.
Outside, there is a detached timber and concreate constructed stable block, divided into a large garage and two stables. Across the yard is an additional stone and concreate stable block with two separate stables. Alongside the stone and concrete stable block is an enclosed dog run and a shippen with internal access to a large barn laid over two levels. Set away from the property are three paddocks and an arena, which totals an area of approximately five acres. Please note the Dales Way extends through the yard and into the adjoining fields and farmland.
Tenure
Freehold
Services
Oil, mains electric, private water supply
Brochures
Brochure 1Council TaxA payment made to your local authority in order to pay for local services like schools, libraries, and refuse collection. The amount you pay depends on the value of the property.Read more about council tax in our glossary page.
Band: E
Lambrigg, Kendal, LA8 0DJ
NEAREST STATIONS
Distances are straight line measurements from the centre of the postcode- Kendal Station4.9 miles
- Oxenholme Lake District Station5.2 miles
About the agent
Poole Townsend are the largest independent estate agents covering the South Lakes and Furness area. With five high profile town centre offices all providing expert advice on all aspects of estate agency, a wide range of legal work and tailored financial advice.
Poole Townsend provides a welcoming high street presence whilst also fully embracing the integration of digital media to expand and grow the business through advertising and social media. All our branches are members of the Nati
Industry affiliations



Notes
Staying secure when looking for property
Ensure you're up to date with our latest advice on how to avoid fraud or scams when looking for property online.
Visit our security centre to find out moreDisclaimer - Property reference S864767. The information displayed about this property comprises a property advertisement. Rightmove.co.uk makes no warranty as to the accuracy or completeness of the advertisement or any linked or associated information, and Rightmove has no control over the content. This property advertisement does not constitute property particulars. The information is provided and maintained by Poole Townsend, Kendal. Please contact the selling agent or developer directly to obtain any information which may be available under the terms of The Energy Performance of Buildings (Certificates and Inspections) (England and Wales) Regulations 2007 or the Home Report if in relation to a residential property in Scotland.
*This is the average speed from the provider with the fastest broadband package available at this postcode. The average speed displayed is based on the download speeds of at least 50% of customers at peak time (8pm to 10pm). Fibre/cable services at the postcode are subject to availability and may differ between properties within a postcode. Speeds can be affected by a range of technical and environmental factors. The speed at the property may be lower than that listed above. You can check the estimated speed and confirm availability to a property prior to purchasing on the broadband provider's website. Providers may increase charges. The information is provided and maintained by Decision Technologies Limited.
**This is indicative only and based on a 2-person household with multiple devices and simultaneous usage. Broadband performance is affected by multiple factors including number of occupants and devices, simultaneous usage, router range etc. For more information speak to your broadband provider.
Map data ©OpenStreetMap contributors.
