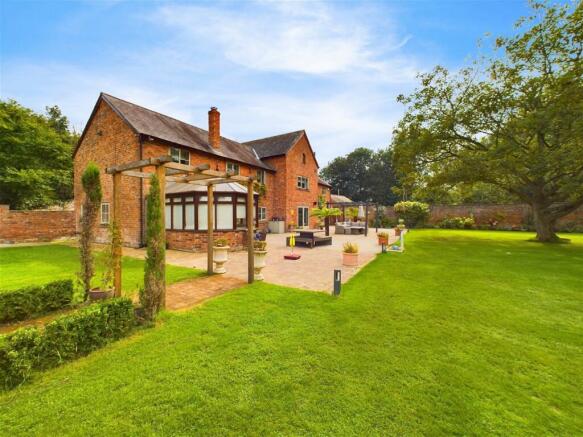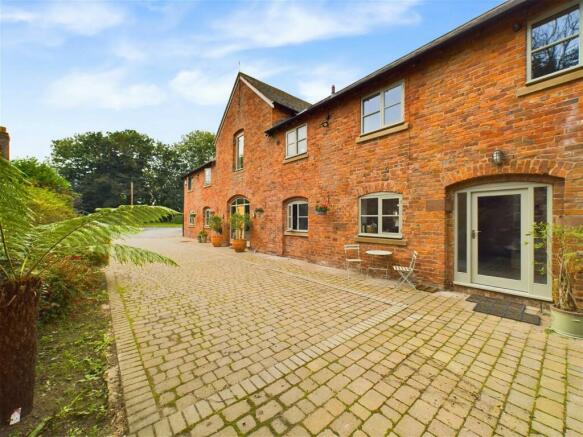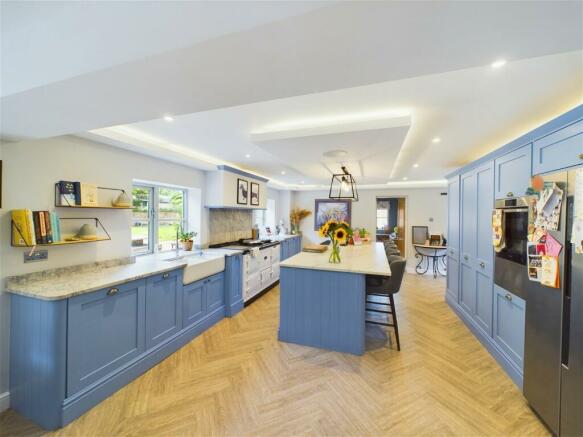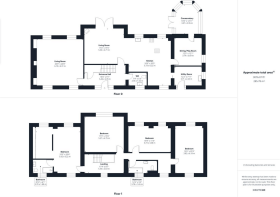
Burton Road , Rossett, Wrexham, LL12 0HU

- PROPERTY TYPE
Detached
- BEDROOMS
4
- BATHROOMS
2
- SIZE
3,077 sq ft
286 sq m
- TENUREDescribes how you own a property. There are different types of tenure - freehold, leasehold, and commonhold.Read more about tenure in our glossary page.
Ask agent
Key features
- Impressive Detached Family Home
- Set Within Appoximately 1.5 Acres
- Open Plan Living/Kitchen/Dining
- Three Reception Rooms, WC & Utility
- Master Bedroom, Dressing Area & En Suite
- Three Further Double Bedrooms & Bathroom
- Driveway & Double Garage With Power
- Well Maintained Walled Garden & Orchard
Description
AGENT CODE - EM001
The Stables is an attractive and substantial detached family home occupying an idyllic setting offering approximately 3200 square feet of accommodation and 1.5 acres including an orchard and beautifully maintained walled garden, situated in the in the picturesque hamlet of Burton, within the village of Rossett. The property was converted from the 18th century stable block of Cam-yr-Alyn Hall in 1995, and retains many original external features. The property is presented to a high standard throughout having been renovated throughout by the current owners including double glazed windows and doors. In brief the property comprises of; Entrance hall, cloakroom/wc, living room, open plan kitchen/dining/living room, utility, dining/play room and conservatory. To the first floor there is a generous size landing with study area, family bathroom and four double bedrooms, the master benefitting from a dressing area and en suite.
The Property - The property is approached via its own driveway off Burton Road. The driveway runs alongside the woodland walkway, then leads through the orchard garden to the front of the house, where there is a gravelled parking area and block-paved courtyard, providing parking space for several vehicles.
As you approach the front entrance of the property via the block paved courtyard, the front door opens into a light-filled reception hall, with access to under stairs cupboard and cloakroom/wc. There are doors off to the living room and the open plan kitchen/living/dining room. To the left of the reception hall you will find the spacious living room which is dual aspect and benefits from an open fire. The kitchen/living/dining room is perfect for entertaining being open plan with multi fuel burner and double doors opening out to the seating area of the walled garden. The kitchen comprises of wall, base and drawer units with granite worktop surface over, inset Belfast sink, integrated appliances to include oven, dual dishwasher, wine cooler electric AGA and space for a American style fridge freezer. There is a central island with contrasting quartz worktop surface, inset electric hob and breakfast bar. The adjoining utility room has a range of fitted wall and base units, plumbing for washing machine and tumble dryer, Belfast sink, low level bench and external door to the courtyard. From the kitchen there is a door leading to the dining room which is currently being used as a playroom and from there a glazed door leading through to the conservatory with doors opening out to the garden.
From the reception hall there are stairs rising to the first-floor gallery landing benefitting from high ceilings and a large window. There are four substantial double bedrooms, modern family bathroom and study area. The dual aspect master bedroom benefits from a modern en-suite shower room and dressing area. The other three bedrooms are all spacious and well presented with pleasant views of the walled garden and surrounding countryside.
The grounds of over 1.5 acres comprise of a private walled garden, orchard garden, ornamental gravel garden and long driveway with adjacent woodland walk. The walled garden includes well-maintained landscaped lawns, paved seating areas ideal for entertaining and a children’s play area. There is a detached double garage with an electric door and power and lighting.
Entrance Hall - 5.49 x 2.78 (18'0" x 9'1") -
Living Room - 6.31 x 6.10 (20'8" x 20'0") -
Kitchen/Living/Dining - 10.44 x 6.22 (34'3" x 20'4") -
Utility Room - 3.71 x 2.43 (12'2" x 7'11") -
Dining/Play Room - 3.69 x 3.74 (12'1" x 12'3") -
Conservatory - 3.95 x 3.07 (12'11" x 10'0") -
Cloakroom/Wc - 2.36 x 1.62 (7'8" x 5'3") -
First Floor Landing -
Bedroom One - 6.22 x 5.92 (20'4" x 19'5") -
En Suite - 2.70 x 1.88 (8'10" x 6'2") -
Bedroom Two - 5.27 x 4.75 (17'3" x 15'7") -
Bedroom Three - 6.19 x 3.82 (20'3" x 12'6") -
Bedroom Four - 5.73 x 3.48 (18'9" x 11'5") -
Bathroom - 3.78 x 1.65 (12'4" x 5'4") -
The Area - The popular village of Rossett offers a range of services with local store, post office, church, pharmacy, doctor’s surgery, dentist, pubs and restaurants whilst the larger centres of Wrexham and Chester are 5 and 7 miles respectively offering a more comprehensive range of services together with out of town retail parks.
Schooling is well provided for with state, primary and secondary education at Rossett complemented by private schools in Chester including the Kings & Queens and Abbey Gate College at Saighton.
The Chester Business Park, Wrexham Industrial Estate and Deeside Industrial Park are all within daily commuting distance as are all areas of commerce throughout the North West and North Wales. Beyond Chester the Southerly by-pass connects to the M53 & M56 Motorways facilitating daily travel to Liverpool and Manchester which are both served by international airports.
Energy performance certificate - ask agent
Council TaxA payment made to your local authority in order to pay for local services like schools, libraries, and refuse collection. The amount you pay depends on the value of the property.Read more about council tax in our glossary page.
Ask agent
Burton Road , Rossett, Wrexham, LL12 0HU
NEAREST STATIONS
Distances are straight line measurements from the centre of the postcode- Caergwrle Station3.0 miles
- Cefn-y-bedd Station3.0 miles
- Hope (Clwyd) Station3.3 miles
About the agent
Signature Property Partners is a luxury estate agency brand showcasing some of the finest homes in the UK. We recognise the importance of delivering a first class service which leads to outstanding results. Our agents are highly skilled experts with a wealth of knowledge and specialise in the marketing and sale of luxury homes.
Notes
Staying secure when looking for property
Ensure you're up to date with our latest advice on how to avoid fraud or scams when looking for property online.
Visit our security centre to find out moreDisclaimer - Property reference S864774. The information displayed about this property comprises a property advertisement. Rightmove.co.uk makes no warranty as to the accuracy or completeness of the advertisement or any linked or associated information, and Rightmove has no control over the content. This property advertisement does not constitute property particulars. The information is provided and maintained by Signature Property Partners, Nationwide. Please contact the selling agent or developer directly to obtain any information which may be available under the terms of The Energy Performance of Buildings (Certificates and Inspections) (England and Wales) Regulations 2007 or the Home Report if in relation to a residential property in Scotland.
*This is the average speed from the provider with the fastest broadband package available at this postcode. The average speed displayed is based on the download speeds of at least 50% of customers at peak time (8pm to 10pm). Fibre/cable services at the postcode are subject to availability and may differ between properties within a postcode. Speeds can be affected by a range of technical and environmental factors. The speed at the property may be lower than that listed above. You can check the estimated speed and confirm availability to a property prior to purchasing on the broadband provider's website. Providers may increase charges. The information is provided and maintained by Decision Technologies Limited.
**This is indicative only and based on a 2-person household with multiple devices and simultaneous usage. Broadband performance is affected by multiple factors including number of occupants and devices, simultaneous usage, router range etc. For more information speak to your broadband provider.
Map data ©OpenStreetMap contributors.





