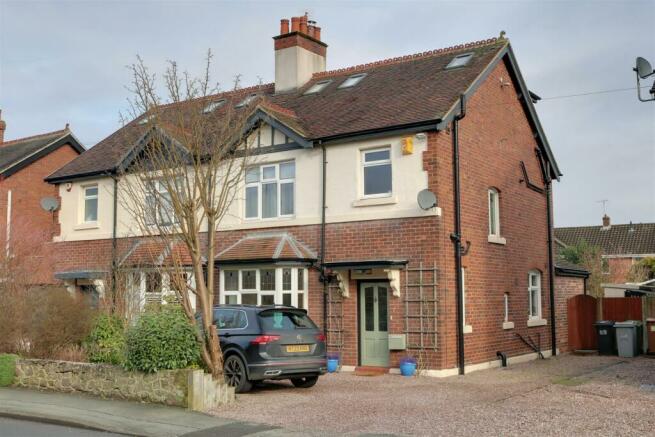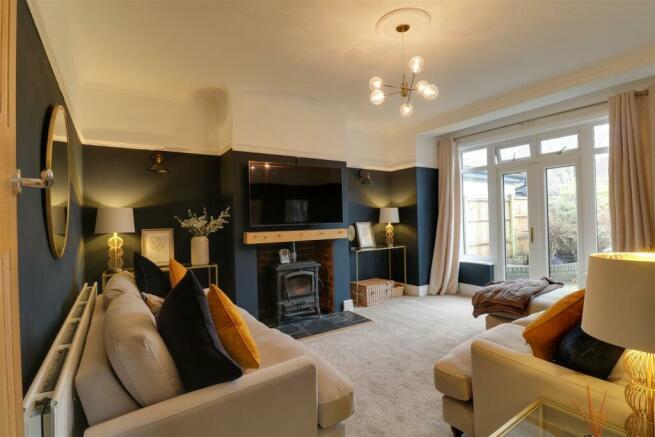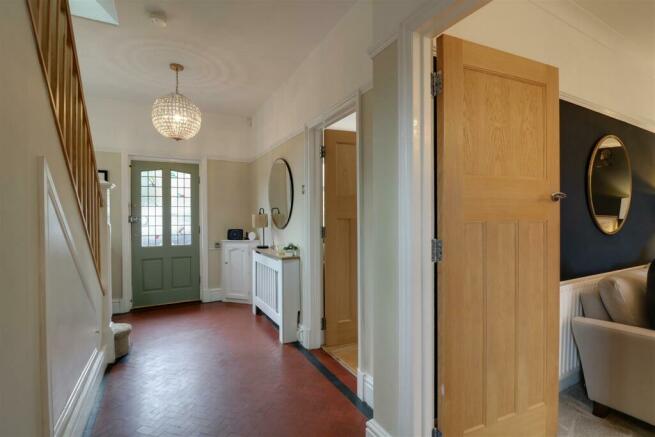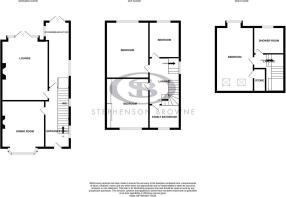
Sandbach Road North, Alsager

- PROPERTY TYPE
Semi-Detached
- BEDROOMS
4
- BATHROOMS
3
- SIZE
Ask agent
- TENUREDescribes how you own a property. There are different types of tenure - freehold, leasehold, and commonhold.Read more about tenure in our glossary page.
Freehold
Description
Accompanying this lovely home are a wealth of features to note, some of which include: Oak balustrade and internal doors throughout, a modern boiler & central heating system, a downstairs cloakroom with WC, Herringbone 'Minton' tiled floor to the entrance hall, a dining room with period ornate fireplace and walk-in box bay window with stained window lights, a spacious lounge with exposed brick fireplace and wood-burning stove plus French doors leading to the rear garden, a superb refitted 'Shaker-style' breakfast-kitchen fitted with a wide range of integrated appliances, granite working surfaces and French doors opening out onto the rear garden.
The first floor enjoys a light & pleasant landing with feature stained glass window and picture rails, built-in wardrobes to bedroom three and office furniture to bedroom four and a fabulous Victorian style family bathroom suite. The second floor is where the principal room can be located, with its walk-in storage cupboard/wardrobe and en-suite shower room complete with contemporary split-face tiling and large shower tray.
Externally, the property benefits from a driveway providing ample off road parking and an established rear garden, perfect for any up-sizing family!
To fully appreciate the property's specification, convenient position and true size, internal inspection is strongly advised.
Accommodation - Having a covered entrance porch with a wooden panelled entrance door with decorative, double glazed stained insert, opening into:
Entrance Hall - With stairs to first floor having an oak balustrade, double glazed stained window to side elevation, radiator, pendant light, Minton tiled flooring, a built-in under-stairs storage cupboard, a wall mounted 'Hive' smart thermostat, telephone point, picture rail, door into:
Wc - With a double glazed privacy window to side elevation, extractor point, a low-level pushbutton WC, engineered oak flooring and a wall mounted hand wash basin with mixer tap.
Dining Room - 4.479 (into bay) x 3.576 (14'8" (into bay) x 11'8" - Having a walk-in double glazed bay window to front elevation with leaded and stained window lights above, engineered oak flooring throughout, radiator, wall panelling, pendant light with ceiling rose, picture rail, a feature Victorian style ornate fireplace with granite hearth and tiled inserts, ample power points.
Lounge - 4.964 x 3.797 (16'3" x 12'5") - Spacious lounge with pendant light and ceiling rose, uPVC double glazed French doors leading out to the rear garden with window lights either side, a wall mounted TV point, an exposed brick feature fireplace with timber mantle and slate hearth housing a wood burning stove, radiator, picture rail, two wall sconces and ample power points.
Breakfast Kitchen - 6.328 x 2.762 (overall) (20'9" x 9'0" (overall)) - With inset spotlighting, ceramic floor tiling throughout, uPVC double glazed French doors leading to the rear garden, dual aspect double glazed windows to either side elevations, radiator, a comprehensive range of shaker style wall, base and drawer units having granite working surfaces over incorporating an inset one-and-a-half bowl sink unit with granite drainer, mixer tap and cupboard below, space and plumbing for automatic washing machine, under cupboard lighting, an integrated AEG dishwasher, Electrolux double oven, space for American style fridge/freezer, two radiators, an integrated four ring induction hob with 'Metro 'tile' splashback and extractor canopy over.
First Floor Landing - With doors to all principle rooms, stairs to second floor, double glazed leaded and stained window to side elevation, pendant light, door into:
Bedroom Two - 4.202 x 3.572 (13'9" x 11'8") - A generous second room that can easily accommodate a super-king bed with pendant light, double glazed window overlooking the rear garden, radiator, ample power points and a wall mounted TV point.
Bedroom Three - 3.598 x 2.928 (11'9" x 9'7") - Another generous double bedroom with pendant light and ceiling rose, double glazed window to front elevation, radiator, panelled walls, picture rail and a range of built-in bedroom furniture to include: two double wardrobes and overhead storage units.
Bedroom Four - 2.602 x 3.005 (8'6" x 9'10") - A versatile fourth bedroom, currently being used as a home office with double glazed window to rear, radiator, picture rail and a range of built-in office furniture to include: a desk, overhead storage cupboard and a wardrobe.
Family Bathroom - With 'Herringbone' style vinyl flooring, a heated towel rail, inset spotlights, extractor point, double glazed privacy window to front elevation and a white three-piece suite, comprising of: a low-level, pushbutton WC, vanity hand wash basin with chrome mixer tap and storage cupboard below, a panelled bath with mixer tap and a separate wall mounted rainfall shower over being tastefully tiled where visible.
Second Floor Landing - With inset spotlights, exposed ceiling joist, a double glazed skylight, door into:
Bedroom One - 5.546 x 3.378 (18'2" x 11'0") - (with restricted head height) A spacious principal suite with inset spotlights, double glazed window overlooking the rear garden, eaves storage, radiator, two double glazed skylights, exposed ceiling joist, ample power points and a useful walk-in storage cupboard.
En-Suite Shower Room - With inset spotlights, double glazed uPVC window to rear elevation, extractor point, a contemporary heated towel rail, stylish vinyl flooring, a low-level pushbutton WC, pedestal hand wash basin with illuminating vanity mirror over and a walk-in shower with rainfall shower head, glazed splashback and split-face tiles.
Externally - The front of the property is approached via a gravel driveway in turn providing ample parking and turning area for several vehicles, there is a dwarf wall to the front with well-stocked plant section home to a number of mature trees and shrubs. Access to the rear can made by a secure side gate.
The rear garden is fully enclosed and has a north easterly aspect with a security light, water point, a wood store, a garden shed, Aa shaped lawned section with raised, well stocked border home to a number of mature, trees, shrubs and plants, a paved patio area providing ample space for garden furniture and at the foot of the garden there is a summerhouse with power and lighting.
Nb: Tenure - We have been advised that the property tenure is freehold, we would advise any potential purchasers to confirm this with a conveyancer prior to exchange of contracts.
Council Tax Band - The council tax band for this property is D.
Nb: Copyright - The copyright of all details, photographs and floorplans remain the possession of Stephenson Browne.
Brochures
Sandbach Road North, AlsagerBrochure- COUNCIL TAXA payment made to your local authority in order to pay for local services like schools, libraries, and refuse collection. The amount you pay depends on the value of the property.Read more about council Tax in our glossary page.
- Band: D
- PARKINGDetails of how and where vehicles can be parked, and any associated costs.Read more about parking in our glossary page.
- Yes
- GARDENA property has access to an outdoor space, which could be private or shared.
- Yes
- ACCESSIBILITYHow a property has been adapted to meet the needs of vulnerable or disabled individuals.Read more about accessibility in our glossary page.
- Ask agent
Sandbach Road North, Alsager
NEAREST STATIONS
Distances are straight line measurements from the centre of the postcode- Alsager Station0.7 miles
- Kidsgrove Station2.9 miles
- Sandbach Station5.0 miles
About the agent
Having been in present in Alsager since 1999 Stephenson Browne has built a reputation for one of the towns leading agents. A prominent high street office location with separate dedicated sales and lettings teams specialising in their own field, encompassing a wealth of experience spanning over two decades. Clients will receive a personal service with a high level of support and commitment on offer to meet their requirements and can rely on receiving that extra attention as
Notes
Staying secure when looking for property
Ensure you're up to date with our latest advice on how to avoid fraud or scams when looking for property online.
Visit our security centre to find out moreDisclaimer - Property reference 32900405. The information displayed about this property comprises a property advertisement. Rightmove.co.uk makes no warranty as to the accuracy or completeness of the advertisement or any linked or associated information, and Rightmove has no control over the content. This property advertisement does not constitute property particulars. The information is provided and maintained by Stephenson Browne Ltd, Alsager. Please contact the selling agent or developer directly to obtain any information which may be available under the terms of The Energy Performance of Buildings (Certificates and Inspections) (England and Wales) Regulations 2007 or the Home Report if in relation to a residential property in Scotland.
*This is the average speed from the provider with the fastest broadband package available at this postcode. The average speed displayed is based on the download speeds of at least 50% of customers at peak time (8pm to 10pm). Fibre/cable services at the postcode are subject to availability and may differ between properties within a postcode. Speeds can be affected by a range of technical and environmental factors. The speed at the property may be lower than that listed above. You can check the estimated speed and confirm availability to a property prior to purchasing on the broadband provider's website. Providers may increase charges. The information is provided and maintained by Decision Technologies Limited. **This is indicative only and based on a 2-person household with multiple devices and simultaneous usage. Broadband performance is affected by multiple factors including number of occupants and devices, simultaneous usage, router range etc. For more information speak to your broadband provider.
Map data ©OpenStreetMap contributors.





