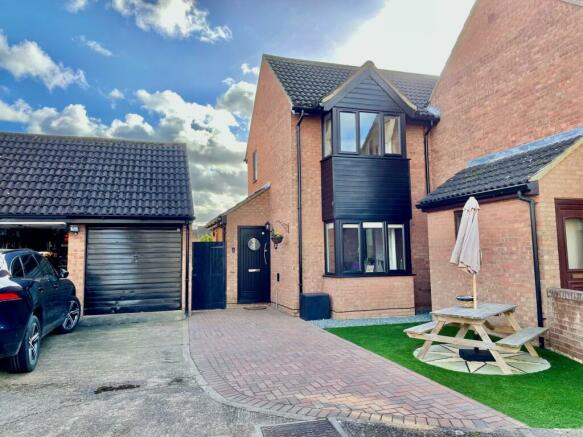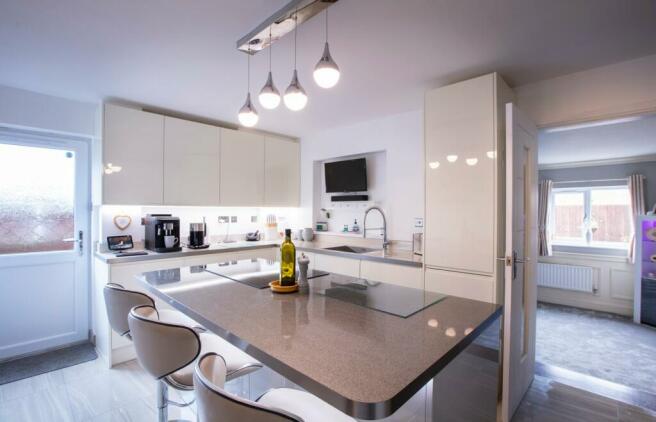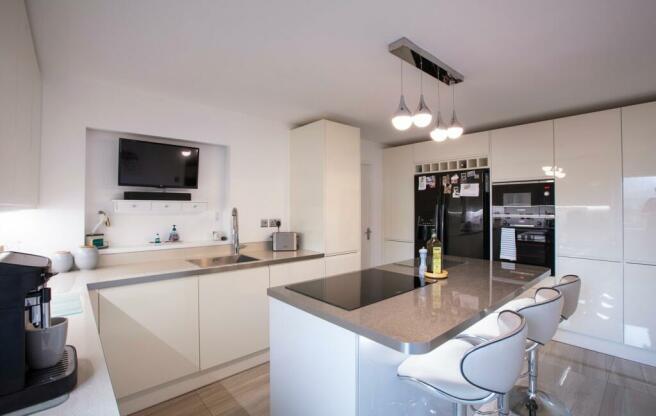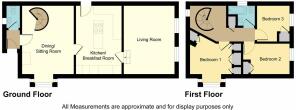North Bridge Street, Shefford, SG17

- PROPERTY TYPE
Semi-Detached
- BEDROOMS
3
- BATHROOMS
1
- SIZE
Ask agent
- TENUREDescribes how you own a property. There are different types of tenure - freehold, leasehold, and commonhold.Read more about tenure in our glossary page.
Freehold
Key features
- No Chain
- Extended
- 3 Bedroom Semi Detached
- Refitted High Gloss Kitchen - Breakfast Room
- Dining Room
- Lounge
- Modern 3 Piece Family Bathroom And Downstairs Cloakroom
- Low Maintenance Gardens
- Garage & Off Road Parking For 2 Cars
- Breathtaking Views Of The River Flit & Countryside
Description
** NO CHAIN!! - PRICED TO SELL!! **
Situated along the picturesque River Flit, this three-bedroom semi-detached home captivates with breathtaking views of the front bridge and the tranquil countryside at the rear. Positioned within a small cul-de-sac of only three properties, it provides a serene and private environment, all while remaining conveniently within walking distance of Shefford Town Centre.
The ground floor has been thoughtfully extended and adorned with decorative enhancements, resulting in warm and spacious living areas. Boasting two generously sized reception rooms, one featuring a bay front, and a sizable, re-fitted modern kitchen/breakfast room. The kitchen, the heart of the home, boasts a central island that not only adds to its aesthetic appeal but also serves as a functional focal point. This home offers versatile spaces for daily living. The ground floor is further enhanced by the practical addition of a cloakroom, providing added convenience. Ascending the lovely spiral staircase in the first reception room leads to the first floor, adorned by a charming stained glass window.
Upstairs, three bedrooms, each adorned with fitted wardrobes, provide not only comfort but also stunning views of the surrounding landscape. The family bathroom has been tastefully fitted to offer modern comforts.
Outdoor amenities complement the indoor charm, featuring a garage with electric facilities, parking spaces for two cars, and low-maintenance courtyard gardens to the front and rear. This residence seamlessly combines the beauty of its surroundings with thoughtful interior design, creating a harmonious and inviting living space.
This property offers a convenient lifestyle with all essential amenities at your doorstep, including a Morrisons supermarket, Co-op convenience store, library, post office, independent shops, and businesses. The town also features a variety of pubs, restaurants, and cafes, alongside excellent schools, parks, open spaces, and scenic riverside walks. Arlesey mainline railway station is a short drive away, providing easy access to rail transport, while superb road links, including the A1 and M1, further enhance connectivity for residents.
Entrance Hall
3' 1" x 3' 1" (0.94m x 0.94m)
Downstairs Cloakroom
5' 1" x 3' 1" (1.55m x 0.94m)
Dining Room
15' 8" x 11' 11" (4.78m x 3.63m)
Kitchen - Breakfast Room
15' 8" x 10' 6" (4.78m x 3.20m)
Lounge
15' 8" x 11' 9" (4.78m x 3.58m)
Landing
12' 5" x 2' 7" (3.78m x 0.79m)
Bedroom 1
9' 7" x 9' 5" (2.92m x 2.87m)
Bedroom 2
10' 8" x 7' 0" (3.25m x 2.13m)
Bedroom 3
8' 4" x 7' 6" (2.54m x 2.29m)
Family Bathroom
7' 6" narrowing to 5' 1" (2.29m x 1.55m) x 5' 3" narrowing to 2' 1" (1.60m x 0.64m)
Outside
Front
Block paved driveway providing off road parking for two vehicles leading to the front entrance and the garage. Artificial grass and block paved seating area overlooking picturesque views of the river. Timber railway sleepers and timber fencing to the front. Rear access through timber gate to the side.
Rear Garden
Private and low maintenance courtyard garden. Block paved and artificial grass with the countryside to the rear. Fully enclosed with timber fencing.
Garage
Up and over metal door, power and light. Personnel door to the garden.
Agents Notes
The current owners in the last 3 years have replaced all of the windows, doors, soffits, fascias, roof gutterings and installed a new gas fired combination boiler.
Council TaxA payment made to your local authority in order to pay for local services like schools, libraries, and refuse collection. The amount you pay depends on the value of the property.Read more about council tax in our glossary page.
Ask agent
North Bridge Street, Shefford, SG17
NEAREST STATIONS
Distances are straight line measurements from the centre of the postcode- Arlesey Station3.1 miles
- Biggleswade Station4.4 miles
- Letchworth Station6.2 miles
About the agent
As a family-run business, we offer a personal service, we value trust, commitment and professionalism. We are driven by delivering a first class service. We have extensive knowledge of the Bedfordshire & Hertfordshire area, and have over 35 years of combined experience in the estate agency and business marketing industries.
You and your property are our main priority and that will be at the heart of our process from start to finish. Using our passion, drive, credible sales experience,
Industry affiliations

Notes
Staying secure when looking for property
Ensure you're up to date with our latest advice on how to avoid fraud or scams when looking for property online.
Visit our security centre to find out moreDisclaimer - Property reference 27255092. The information displayed about this property comprises a property advertisement. Rightmove.co.uk makes no warranty as to the accuracy or completeness of the advertisement or any linked or associated information, and Rightmove has no control over the content. This property advertisement does not constitute property particulars. The information is provided and maintained by Turners Estate Agents Ltd, Bedfordshire. Please contact the selling agent or developer directly to obtain any information which may be available under the terms of The Energy Performance of Buildings (Certificates and Inspections) (England and Wales) Regulations 2007 or the Home Report if in relation to a residential property in Scotland.
*This is the average speed from the provider with the fastest broadband package available at this postcode. The average speed displayed is based on the download speeds of at least 50% of customers at peak time (8pm to 10pm). Fibre/cable services at the postcode are subject to availability and may differ between properties within a postcode. Speeds can be affected by a range of technical and environmental factors. The speed at the property may be lower than that listed above. You can check the estimated speed and confirm availability to a property prior to purchasing on the broadband provider's website. Providers may increase charges. The information is provided and maintained by Decision Technologies Limited.
**This is indicative only and based on a 2-person household with multiple devices and simultaneous usage. Broadband performance is affected by multiple factors including number of occupants and devices, simultaneous usage, router range etc. For more information speak to your broadband provider.
Map data ©OpenStreetMap contributors.




