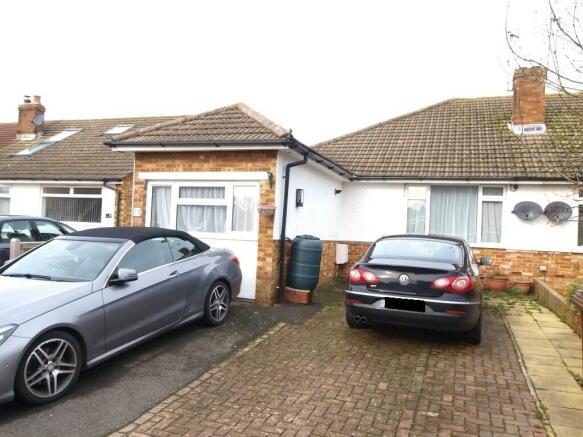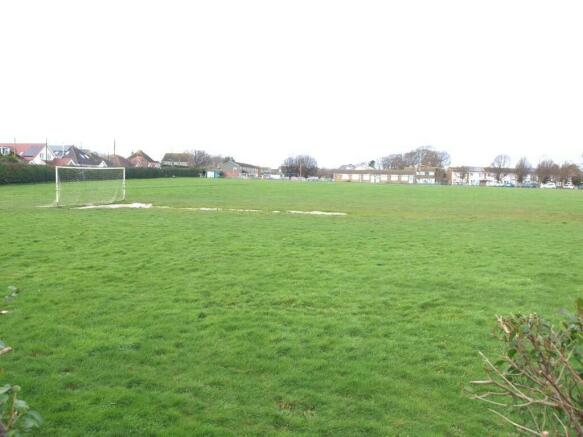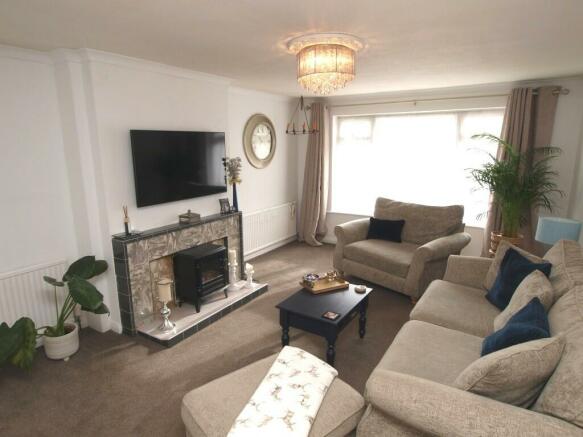Willow Drive, Polegate, East Sussex, BN26 5DN

- PROPERTY TYPE
Semi-Detached Bungalow
- BEDROOMS
3
- SIZE
850 sq ft
79 sq m
- TENUREDescribes how you own a property. There are different types of tenure - freehold, leasehold, and commonhold.Read more about tenure in our glossary page.
Freehold
Key features
- 18' x 12' LOUNGE/DINING ROOM
- KITCHEN
- 3-BEDROOMS
- EN SUITE TO BED 3 formerly garage
- MODERN BATHROOM
- CONSERVATORY access via bed 1
- SPACIOUS LOFT AREA
- GAS CENTRAL HEATING & DOUBLE GLAZING
- OFF ROAD PARKING for at least 2 cars
- REAR GARDEN & OUTHOUSE/STORE
Description
AN INTERNAL VIEWING WILL ONLY APPRECIATE THE SIZE OF THIS MOST SPACIOUS 3-BEDROOMED SEMI DETACHED BUNGALOW LOCATED TOWARDS THE END OF A SMALL CLOSE BACKING ONTO POLEGATE RECREATIONAL GROUND. A particular feature of the property is the former garage, which was converted in 2023 into a third bedroom with en suite shower/wc having the advantage of its own private entrance, and would be ideal accommodation for the older teenager/young adult, or a form of separate letting arrangement. Other accommodation within the main property is an 18' x 12' lounge/dining room, kitchen, modern bathroom/wc, spacious double size bedrooms - with access to a conservatory from bedroom one. There is gas fired central heating, double glazing and a large loft area, providing much potential for conversion (subject to all planning consents). Outside is a pleasant rear garden backing onto Polegate Recreation Ground, enjoying a good degree of seclusion having an outhouse/store, and the front provides off road parking for at least two cars. The property is conveniently located within walking distance of Polegate High Street, which has various shops, medical centres and mainline railway station. Bus services pass along Eastbourne Road, where there is a Tesco Garage and access to the A27 & A22 is close by. NO ONGOING CHAIN.
Accommodation
Covered side entrance with front door into an L-shaped Entrance Hall with radiator, telephone point, two built-in shelved cupboards, access via ladder to -
Spacious Loft Area (17' 2" x 15' 11") or (5.22m x 4.85m)
(approx overall measurements) subject to all planning consents there is much potential for converting and currently has boarded flooring with fitted cupboards and eaves storage, power and light, Velux window to rear having a lovely outlook over the recreational ground.
Lounge/Dining Room (18' 10" x 12' 0") or (5.74m x 3.65m)
a bright and spacious room featuring a tiled fireplace, two radiators, digital thermostat control, double glazed window to front.
Kitchen (10' 11" x 9' 1") or (3.34m x 2.78m)
consisting of a range of matching wall and base units incorporating various cupboards and drawers - two wall units being glass fronted with central shelving, work surfaces with sink unit having mixer tap, plumbing for washing machine, space for cooker, built-in shelved cupboard, radiator, extractor, partly tiled walls, double glazed window overlooking the rear garden, part frosted double glazed door to side and garden.
Bedroom 1 (14' 6" x 12' 0") or (4.43m x 3.66m)
a large double sized room having a fitted wardrobe with radiator under, double glazed window with adjacent double glazed door into -
Conservatory (9' 7" x 9' 3") or (2.91m x 2.81m)
mostly double glazed, two wall light points, access to rear garden.
Bedroom 2 (11' 0" x 10' 4" Max) or (3.35m x 3.14m Max)
double size having radiator and double glazed window to side.
Bathroom
a modern white suite consisting of a panelled bath with mixer tap, wall shower controls with attachment and separate rain head shower, fitted shower screen, wash hand basin with mixer tap having drawer units under, wc, heated towel rail, extractor, brick design ceramic wall tiles, inset ceiling spotlights, two frosted double glazed windows.
Bedroom 3 (10' 6" x 7' 6") or (3.21m x 2.28m)
This was formerly the garage and was converted in 2023 into a bedroom with en suite having its own private entrance, radiator and double glazed window to front. Small inner lobby with electric meter cupboard, further built-in cupboard housing a Baxi gas fired combi boiler, door to -
En-Suite
white suite consisting of a shower cubicle with sliding shower screen door, wall shower controls and attachment, wc, small wash hand basin with mixer tap and cupboard under, heated towel rail, inset ceiling spotlights, extractor.
Outside
The front has Off Road Parking for at least two cars. The rear garden enjoys a good degree of seclusion backing onto The Polegate Recreation Ground having a small area of lawn with well stocked flower beds consisting of various established plants and small trees, side access with outside tap. Outhouse/Store (10' 11" x 8' 4") or (3.33m x 2.55m)
This has potential for various uses having two windows, power and light.
Council Tax
The property is in Band C. The amount payable for 2024-2025 is £2,216.62. This information is taken from voa.gov.uk
EPC=D - approximately 79 square metres or 850 square feet
The Agents have not tested any of the apparatus, equipment, fittings or services, so cannot verify that they are in working order. The buyer is advised to obtain verification from their solicitor or surveyor. Items shown in the photographs are not necessarily included in the sale. Room measurements are given for guidance only and should not be relied upon when ordering such items as furniture, appliances or carpets.
Council TaxA payment made to your local authority in order to pay for local services like schools, libraries, and refuse collection. The amount you pay depends on the value of the property.Read more about council tax in our glossary page.
Ask agent
Willow Drive, Polegate, East Sussex, BN26 5DN
NEAREST STATIONS
Distances are straight line measurements from the centre of the postcode- Polegate Station0.3 miles
- Hampden Park Station2.3 miles
- Pevensey & Westham Station3.6 miles
About the agent
Our office is located in Polegate High Street and although the majority of our properties sold are local to this area, we have also achieved many sales in the surrounding districts of Eastbourne, the downland villages and Hailsham.
Archer & Partners are privileged to receive repeat business from previous buyers and sellers over the years with many kind recommendations from the local community and other businesses too. Archer & Partners popularity is down to our experience in providing h
Industry affiliations



Notes
Staying secure when looking for property
Ensure you're up to date with our latest advice on how to avoid fraud or scams when looking for property online.
Visit our security centre to find out moreDisclaimer - Property reference F2830. The information displayed about this property comprises a property advertisement. Rightmove.co.uk makes no warranty as to the accuracy or completeness of the advertisement or any linked or associated information, and Rightmove has no control over the content. This property advertisement does not constitute property particulars. The information is provided and maintained by Archer & Partners, Polegate. Please contact the selling agent or developer directly to obtain any information which may be available under the terms of The Energy Performance of Buildings (Certificates and Inspections) (England and Wales) Regulations 2007 or the Home Report if in relation to a residential property in Scotland.
*This is the average speed from the provider with the fastest broadband package available at this postcode. The average speed displayed is based on the download speeds of at least 50% of customers at peak time (8pm to 10pm). Fibre/cable services at the postcode are subject to availability and may differ between properties within a postcode. Speeds can be affected by a range of technical and environmental factors. The speed at the property may be lower than that listed above. You can check the estimated speed and confirm availability to a property prior to purchasing on the broadband provider's website. Providers may increase charges. The information is provided and maintained by Decision Technologies Limited.
**This is indicative only and based on a 2-person household with multiple devices and simultaneous usage. Broadband performance is affected by multiple factors including number of occupants and devices, simultaneous usage, router range etc. For more information speak to your broadband provider.
Map data ©OpenStreetMap contributors.




