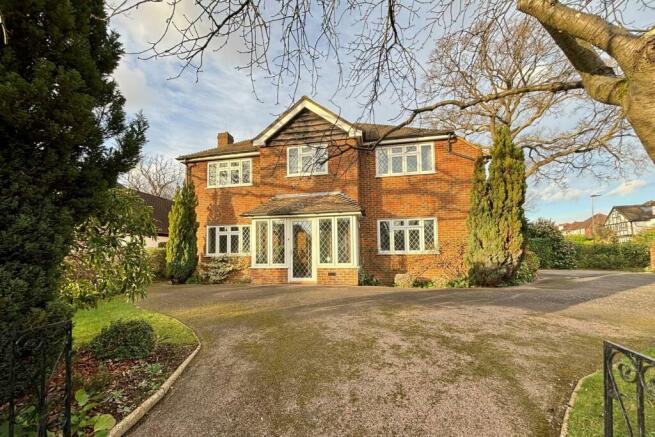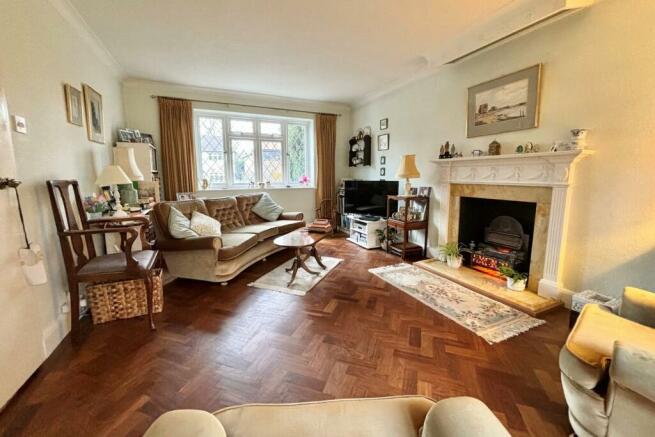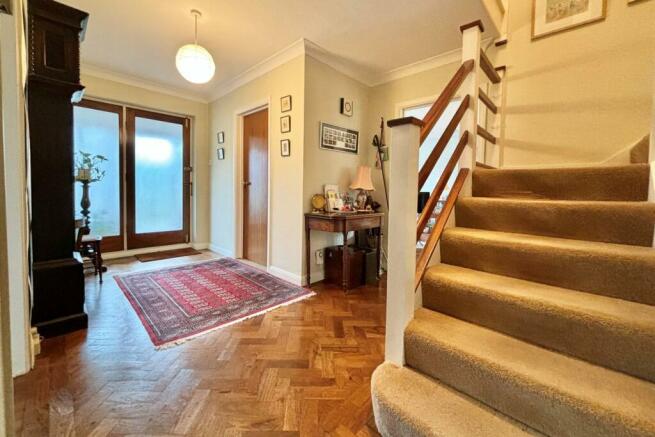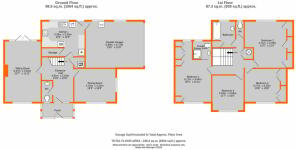
Styles Way, Park Langley, Beckenham, BR3

- PROPERTY TYPE
Detached
- BEDROOMS
4
- BATHROOMS
2
- SIZE
Ask agent
- TENUREDescribes how you own a property. There are different types of tenure - freehold, leasehold, and commonhold.Read more about tenure in our glossary page.
Freehold
Key features
- Charming detached house in great location
- Wide corner plot in Conservation Area
- Potential to update and extend S.T.P.P.
- Four bedrooms, bathroom and en suite
- Through sitting room and dining room
- Kitchen to rear overlooking garden
- Plenty of parking and double garage
- Double glazing and parquet flooring
Description
Delightful detached property in first class location on corner plot with driveway access from Whitecroft Way. Four good size double bedrooms with en suite to main bedroom plus family bathroom and separate wc off the feature landing. With some scope for modernsiation, the plot width (about 27.8m/90ft) also gives potential for extension, subject to required planning permission and other consents. Generous through sitting room plus dining room arranged off attractive hall plus downstairs cloakroom. Kitchen to rear overlooking the attractive garden with door to DOUBLE GARAGE. This property is a great prospect for younger families favouring the excellent local schools or downsizers looking to be in a prime location within the Park Langley Conservation Area.
In a prime position on the corner of Styles Way and Whitecroft Way, which is certainly one of the best locations in the highly sought after Park Langley Conservation Area. The popular Langley Park Secondary Schools and Primary School are in the vicinity as well as Unicorn Primary. Also nearby are the popular shops on Wickham Road along with a Tesco Express and Majestic Wine by the roundabout, about a quarter of a mile away along with an entrance to Kelsey Park. The property is convenient for three mainline stations to London and Bromley High Street is about a mile away. Langley Park Golf Club and Park Langley Tennis Club are both popular local sporting facilities.
Ground Floor
Large Enclosed Porch
3.4m max x 1.43m (11'2 x 4'8) quarry tiled floor, water tap, double glazed with entrance door and large windows to front and side, glazed front door to
Entrance Hall
4.81m x 3.18m max (15'9 x 10'5) attractive parquet flooring, cupboard beneath stairs and large walk-in cupboard housing Johnson & Starley gas fired heater for warm air heating
Cloakroom
low level wc and pedestal wash basin with wall light above, double glazed window to front
Sitting Room
6.27m max x 3.64m (20'7 x 11'11) detailed fireplace surround with marble inserts and matching hearth having electric coal effect fire, parquet flooring, double glazed window to front and double glazed panels beside doors to garden
Dining Room
4.18m x 3.24m (13'9 x 10'8) parquet flooring, display recesses to end wall beside semi circular double glazed window, further double glazed window to front
Kitchen
4.28m max x 3.35m max (14'1 x 11'0) Dainty Maid units providing base cupboards and drawers beneath work surfaces plus space for dishwasher, folding table, single drainer stainless steel sink, 4-ring ceramic hob, built-in electric double oven, wall tiling, good range of wall cupboards, space for upright fridge/freezer, door to large cupboard beneath stairs, double glazed window and door to rear plus door to garage
First Floor
Spacious Landing
4.16m max x 3.61m max (13'8 x 11'10) includes double airing cupboard with insulated hot water cylinder having high level cupboard above, hatch with ladder to loft
Bedroom 1
6.11m max x 3.64m (20'1 x 11'11) to include en suite, range of fitted wardrobes with high level cupboards above, double glazed windows to front and rear
En Suite Shower Room
1.88m x 1.69m (6'2 x 5'7) large tiled shower cubicle with hinged door, pedestal wash basin and low level wc, wall tiling, recess with mirror and light above basin plus shaver point, double glazed window to rear
Bedroom 2
4.71m max x 3.78m max (15'5 x 12'5) plus three eaves cupboards/wardrobes with further storage beyond, double glazed window to rear
Bedroom 3
4.17m max x 3.25m (13'8 x 10'8) includes pair of large built-in double wardrobes, double glazed window to front
Bedroom 4
3.54m x 3.05m (11'7 x 10'0) currently used as a generous study, double glazed window to front
Bathroom
2.4m x 2.21m max (7'10 x 7'3) includes built-in linen cupboard, panelled bath with Mira shower above, pedestal wash basin having recessed mirror and light above with mirrored cabinets and tiled shelf either side, shaver point, electric heated towel rail, wall tiling, double glazed window to rear
Separate WC
low level suite, double glazed window to rear
Outside
Front Garden
this corner plot has a sweeping driveway accessed from Whitecroft Way providing ample parking and access to double garage, areas of lawn and borders including established shrubs and plants
Double Garage
5.8m x 4.72m (19'0 x 15'6) electric up and over door, light and power, plumbing for washing machine, base unit with cupboards and drawers plus wall cupboards, double glazed windows to side and door to kitchen
Rear Garden
13.3m max x 27.8m max (44ft x 91ft) paved path and terrace accessed via doors from sitting room and kitchen, path extending to gated side access and further gate to driveway, water taps, then mainly laid to lawn with borders including shrubs and plants plus magnolia tree and rhododendrons screening area by boundary to Whitecroft Way with mature oak tree
Additional Information
Council Tax
London Borough of Bromley - Band G
Brochures
Brochure 1Council TaxA payment made to your local authority in order to pay for local services like schools, libraries, and refuse collection. The amount you pay depends on the value of the property.Read more about council tax in our glossary page.
Ask agent
Styles Way, Park Langley, Beckenham, BR3
NEAREST STATIONS
Distances are straight line measurements from the centre of the postcode- Eden Park Station0.7 miles
- West Wickham Station1.0 miles
- Shortlands Station1.0 miles
About the agent
Proctors is an independent network of estate agents comprising five separate businesses trading as proctors. We have been at the heart of the local property scene for decades and combine a lifetime of knowledge with the very latest technology and marketing techniques, to give you an unrivalled service. We won't stop until you get the home, tenant or buyer you're looking for.
If you're thinking of buying, selling or letting your home in Beckenham, Park La
Industry affiliations



Notes
Staying secure when looking for property
Ensure you're up to date with our latest advice on how to avoid fraud or scams when looking for property online.
Visit our security centre to find out moreDisclaimer - Property reference 25653308. The information displayed about this property comprises a property advertisement. Rightmove.co.uk makes no warranty as to the accuracy or completeness of the advertisement or any linked or associated information, and Rightmove has no control over the content. This property advertisement does not constitute property particulars. The information is provided and maintained by Proctors, Park Langley. Please contact the selling agent or developer directly to obtain any information which may be available under the terms of The Energy Performance of Buildings (Certificates and Inspections) (England and Wales) Regulations 2007 or the Home Report if in relation to a residential property in Scotland.
*This is the average speed from the provider with the fastest broadband package available at this postcode. The average speed displayed is based on the download speeds of at least 50% of customers at peak time (8pm to 10pm). Fibre/cable services at the postcode are subject to availability and may differ between properties within a postcode. Speeds can be affected by a range of technical and environmental factors. The speed at the property may be lower than that listed above. You can check the estimated speed and confirm availability to a property prior to purchasing on the broadband provider's website. Providers may increase charges. The information is provided and maintained by Decision Technologies Limited.
**This is indicative only and based on a 2-person household with multiple devices and simultaneous usage. Broadband performance is affected by multiple factors including number of occupants and devices, simultaneous usage, router range etc. For more information speak to your broadband provider.
Map data ©OpenStreetMap contributors.





