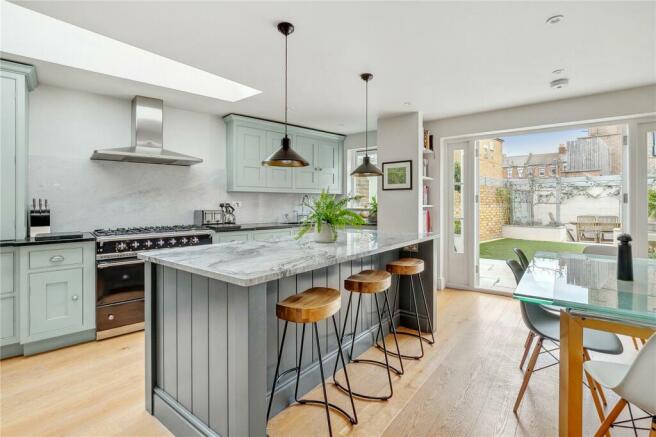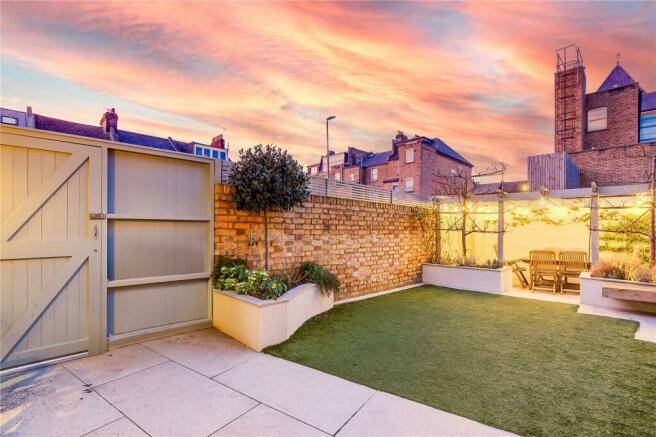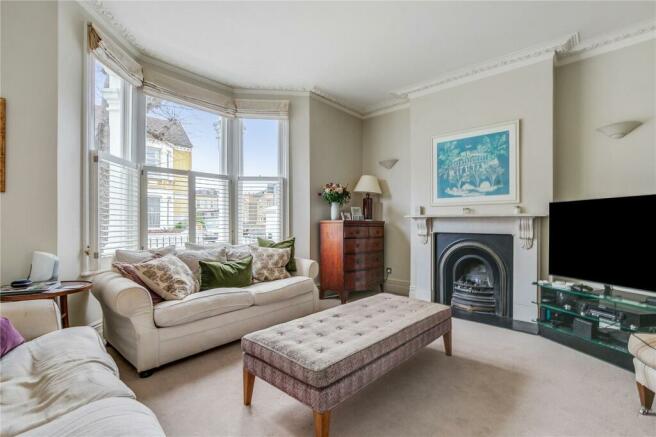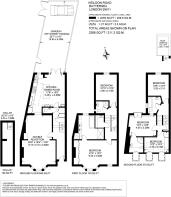Keildon Road, SW11

- PROPERTY TYPE
Semi-Detached
- BEDROOMS
5
- BATHROOMS
4
- SIZE
Ask agent
- TENUREDescribes how you own a property. There are different types of tenure - freehold, leasehold, and commonhold.Read more about tenure in our glossary page.
Freehold
Key features
- End of terrace
- Double reception room
- Downstairs W/C
- Off street Parking
- Cellar
- Five double bedrooms
- Two En suites
- Two further bathrooms
- Laundry Room
- Roof terrace
Description
Opening into the entrance hall a spacious double reception room leads off to left, adorned with decorative cornices, a large bay window allowing in plenty of natural light, twin feature fireplaces and bespoke built-in cabinetry. To the rear of the reception room, also accessed by the hallway, is the kitchen and dining room. The kitchen has been tastefully designed with smart bespoke Thomas Ford and Sons wall and base units, integrated appliances such as a Lacanche range cooker, Carrera marble splash back, and quartzite stone kitchen island. A large skylight bathes the area in natural light, while double doors open to the landscaped garden. The garden enjoys an unobstructed westerly aspect, providing abundant sunlight throughout the day and into the evening. Additionally, the garden provides side access and features a charming pergola at the rear, ideal for alfresco dining and entertaining. Alternatively, the space can serve as a convenient parking spot with a dropped kerb and gates available for street access.
The house features a ground floor W/C as well as ample storage under the stairs. There is further storage in the cellar which offers potential for further development (subject to the usual consents).
The principal suite is located at the front of the first floor, boasting ample built-in storage and a luxurious ensuite bathroom with a separate walk-in shower and double vanity units. A further bedroom can be found at the rear of the property as well as a shower room and laundry room. Stairs lead up to the second floor where three more well-proportioned double bedrooms are located, along with a family bathroom. One of the double bedrooms features an en suite shower room and a Juliet balcony overlooking the garden. This floor also opens onto a West facing roof terrace.
Located between the Commons, between Webbs Road and Leathwaite Road, the house is just moments from the vibrant cafes, bars, shops, and restaurants local to Northcote Road, Battersea Rise, and St John’s Road. The house is extremely well located for the transport links at Clapham Junction which are approximately a five-minute walk and the amenities of Wandsworth Common and Clapham Common are a short walk away.
Council Tax Band: G | EPC: E | Tenure: Freehold
Brochures
ParticularsCouncil TaxA payment made to your local authority in order to pay for local services like schools, libraries, and refuse collection. The amount you pay depends on the value of the property.Read more about council tax in our glossary page.
Band: G
Keildon Road, SW11
NEAREST STATIONS
Distances are straight line measurements from the centre of the postcode- Clapham Junction Station0.3 miles
- Clapham South Station0.9 miles
- Wandsworth Common Station1.0 miles
About the agent
WELCOME TO RAMPTON BASELEY
With dedicated, market-leading departments for Sales, Lettings and New Homes, our aim is to provide the best estate agency experience in South West London. Our offices cover Battersea, Clapham, Wandsworth, Tooting, Balham, Earlsfield, Streatham and Southfields. From day one we have had one guiding principle. Quality... We have never compromised on the quality of our staff. And we never will.. This drives the quality of our service. And the quality of our resul
Notes
Staying secure when looking for property
Ensure you're up to date with our latest advice on how to avoid fraud or scams when looking for property online.
Visit our security centre to find out moreDisclaimer - Property reference BAS200020. The information displayed about this property comprises a property advertisement. Rightmove.co.uk makes no warranty as to the accuracy or completeness of the advertisement or any linked or associated information, and Rightmove has no control over the content. This property advertisement does not constitute property particulars. The information is provided and maintained by Rampton Baseley, Northcote Road. Please contact the selling agent or developer directly to obtain any information which may be available under the terms of The Energy Performance of Buildings (Certificates and Inspections) (England and Wales) Regulations 2007 or the Home Report if in relation to a residential property in Scotland.
*This is the average speed from the provider with the fastest broadband package available at this postcode. The average speed displayed is based on the download speeds of at least 50% of customers at peak time (8pm to 10pm). Fibre/cable services at the postcode are subject to availability and may differ between properties within a postcode. Speeds can be affected by a range of technical and environmental factors. The speed at the property may be lower than that listed above. You can check the estimated speed and confirm availability to a property prior to purchasing on the broadband provider's website. Providers may increase charges. The information is provided and maintained by Decision Technologies Limited.
**This is indicative only and based on a 2-person household with multiple devices and simultaneous usage. Broadband performance is affected by multiple factors including number of occupants and devices, simultaneous usage, router range etc. For more information speak to your broadband provider.
Map data ©OpenStreetMap contributors.




