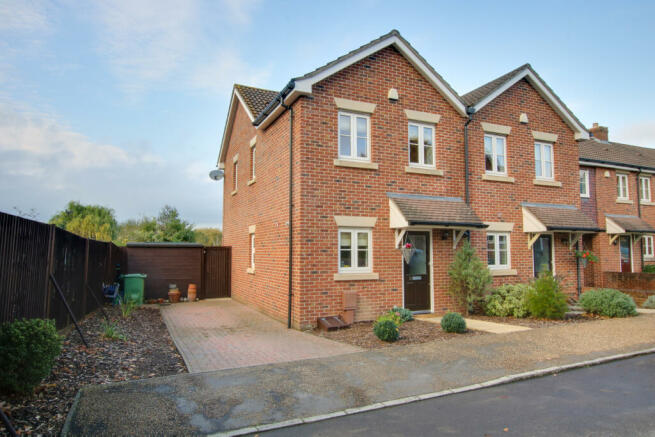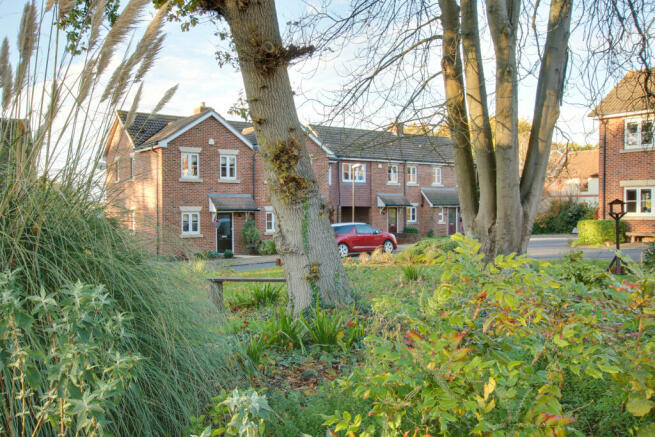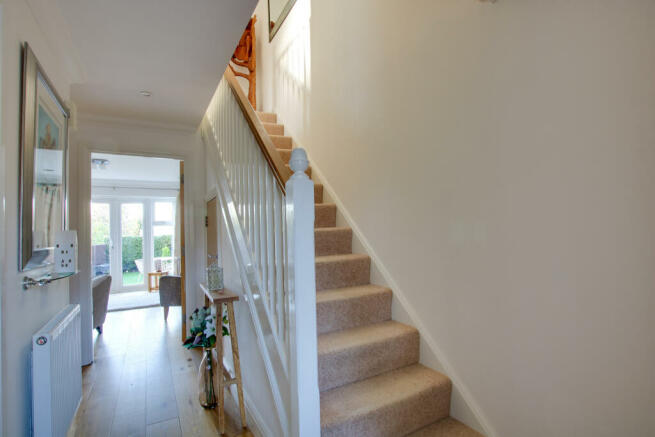
Bishop's Waltham

- PROPERTY TYPE
End of Terrace
- BEDROOMS
2
- BATHROOMS
2
- SIZE
Ask agent
- TENUREDescribes how you own a property. There are different types of tenure - freehold, leasehold, and commonhold.Read more about tenure in our glossary page.
Freehold
Key features
- BEAUTIFULLY MAINTAINED & PRESENTED HOME
- LYING WITHIN A BESPOKE CUL-DE-SAC LOCATION
- CONVENIENTLY SITUATED FOR BISHOP'S WALTHAM
- REAR ASPECT SITTING/DINING ROOM
- TWO GENEROUS, DOUBLE BEDROOMS
- PRIVATE ENCLOSED REAR GARDEN
- EN-SUITE SHOWER RM, BATHROOM & CLOAKROOM
- EARLY INTEREST & VIEWING ADVISED
- STYLISH, FITTED KITCHEN
- EPC RATING: C
Description
CANOPIED ENTRANCE PORCH:
Front door leading to:
ENTRANCE HALL:
Built in cloaks/storage cupboard. Under-stairs cupboard. Oak flooring. Inset ceiling lighting. Radiator. Staircase leading to the first floor.
CLOAKROOM:
White suite with wash hand basin, tiled splashback and WC. Tiled floor. Radiator. Window to the side aspect.
KITCHEN:
Fitted with a stylish range of white gloss units with wall, drawer and base units incorporating a stainless steel one and half bowl sink with mixer tap over. Built under electric oven with electric hob and extractor fan over. Tiled splashbacks. Integrated dishwasher. Space for a washing machine and upright fridge/freezer. Inset ceiling lighting. Tiled floor. Window to the front aspect.
SITTING/DINING ROOM:
Lovely light sitting room with a view over the rear garden. There is a fireplace surround with fitted electric fire and space for a dining table. Oak flooring. Inset ceiling lighting with dimmer switch. Radiator. Double glazed french doors and side windows overlooking and leading to the rear garden.
FIRST FLOOR LANDING:
Access to loft storage. Radiator.
BEDROOM ONE :
A good sized double bedroom with built in double wardrobe. Inset ceiling lighting with dimmer switch. Radiator. Window to the rear aspect. Door to:
EN-SUITE SHOWER ROOM
Fitted with a white suite comprising, pedestal wash hand basin with mixer tap over. WC. Fitted shower unit. Tiling and tiled floor. Inset ceiling lighting. Radiator. Extractor fan. Window to the side aspect.
BEDROOM TWO:
Generous double bedroom with fitted double wardrobe and airing cupboard. Two windows overlooking the front aspect. Inset ceiling lighting.
BATHROOM:
Fitted vanity unit with sink and mixer tap over, cupboard under. Panelled bath. WC. Heated towel rail. Tiled floor and tiling. Inset ceiling lighting. Extractor fan. Window to the side aspect.
OUTSIDE:
The front garden is open plan with some established planting and a pathway to the canopied entrance porch. There is a sizeable garden to the side of the house which incorporates a block paved driveway and provides off road parking. A gate leads into the enclosed, private and well manicured rear garden. To the rear of the house there is a paved terrace with plenty of space for table and chairs, extending also to the side of the house with a neatly positioned garden store/workshop with power and light.
AGENTS NOTE:
There is currently a £225.00 annual charge for the Pine Lea residents to maintain the grounds within the close.
The residents have formed their own management companies - Pine Lea Residents Association for the houses.
COUNCIL TAX BAND C: (WINCHESTER CITY COUNCIL), THE CHARGE FOR 2023/2024 IS £1889.98
Council TaxA payment made to your local authority in order to pay for local services like schools, libraries, and refuse collection. The amount you pay depends on the value of the property.Read more about council tax in our glossary page.
Band: C
Bishop's Waltham
NEAREST STATIONS
Distances are straight line measurements from the centre of the postcode- Botley Station3.2 miles
- Hedge End Station3.4 miles
- Shawford Station6.1 miles
About the agent
Our new Bishop's Waltham office is conveniently located in the heart of this most attractive country town, a place with all of the old-world style and charm you could wish for along with modern amenities and a vibrant community life. If you are looking to buy or rent in rural Hampshire then be sure to check out all that Bishop's Waltham has to offer. The Pearsons Bishop's Waltham team will be able to tell you all about the local and wider Meon Valley area as well as helping
Notes
Staying secure when looking for property
Ensure you're up to date with our latest advice on how to avoid fraud or scams when looking for property online.
Visit our security centre to find out moreDisclaimer - Property reference PBWCC_606093. The information displayed about this property comprises a property advertisement. Rightmove.co.uk makes no warranty as to the accuracy or completeness of the advertisement or any linked or associated information, and Rightmove has no control over the content. This property advertisement does not constitute property particulars. The information is provided and maintained by Pearsons, Bishops Waltham. Please contact the selling agent or developer directly to obtain any information which may be available under the terms of The Energy Performance of Buildings (Certificates and Inspections) (England and Wales) Regulations 2007 or the Home Report if in relation to a residential property in Scotland.
*This is the average speed from the provider with the fastest broadband package available at this postcode. The average speed displayed is based on the download speeds of at least 50% of customers at peak time (8pm to 10pm). Fibre/cable services at the postcode are subject to availability and may differ between properties within a postcode. Speeds can be affected by a range of technical and environmental factors. The speed at the property may be lower than that listed above. You can check the estimated speed and confirm availability to a property prior to purchasing on the broadband provider's website. Providers may increase charges. The information is provided and maintained by Decision Technologies Limited. **This is indicative only and based on a 2-person household with multiple devices and simultaneous usage. Broadband performance is affected by multiple factors including number of occupants and devices, simultaneous usage, router range etc. For more information speak to your broadband provider.
Map data ©OpenStreetMap contributors.





