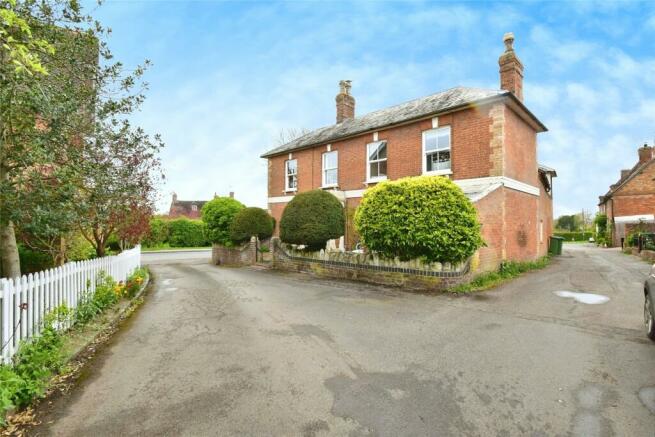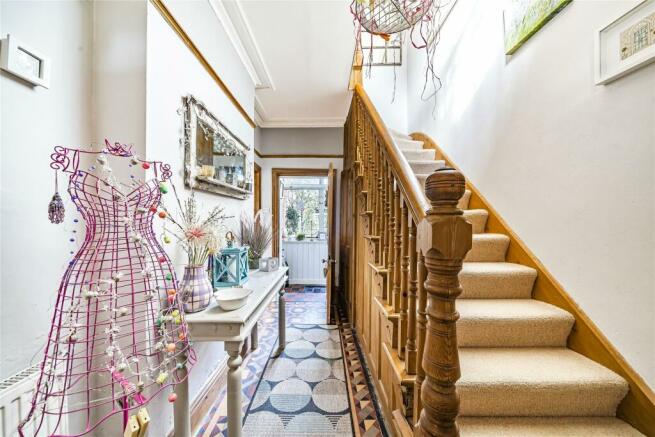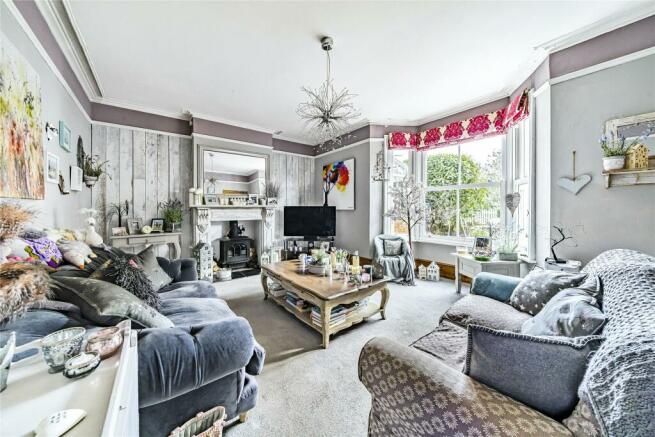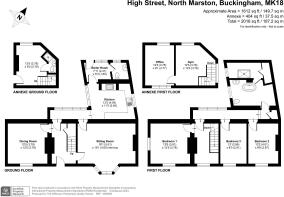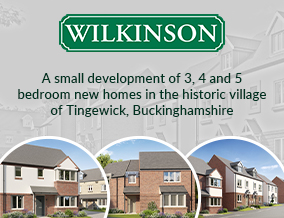
High Street, North Marston

- PROPERTY TYPE
End of Terrace
- BEDROOMS
3
- BATHROOMS
2
- SIZE
Ask agent
- TENUREDescribes how you own a property. There are different types of tenure - freehold, leasehold, and commonhold.Read more about tenure in our glossary page.
Freehold
Description
Three Double Bedrooms
Courtyard Garden
Separate Annex
Village Location
Local Amenities
Over 2,000 SQFT of Accommodation
Discover an exquisite gem nestled within a picturesque Victorian setting – a rare find boasting not only three bedrooms but also a charming separate cottage. This enchanting property exudes charisma, steeped in the rich tapestry of local history, while offering a serene walled courtyard, reminiscent of a bygone era. Nestled within a conservation area, this unique attached Victorian residence exudes elegance with its timeless architecture, featuring lofty ceilings, graceful sash windows and inviting fireplaces. Previously housing a prestigious tailor's business and antique shop, this residence bears witness to a storied past. Embrace modern comforts alongside period charm, as the property is equipped with a quaint country-style kitchen/breakfast room, complete with a Rayburn range. Adjacent to the courtyard, a meticulously renovated cottage awaits, offering versatile space ideal for a nanny's quarters, a home office or a cosy granny annexe.
Storm Porch: With original timber door opening into the entrance hall. Period floor tiles in a Victorian pattern. Elegant staircase rising to the first floor. Doors to sitting room, dining room and the rear passageway.
Living Room: Period bay window to the front elevation. Marble open fireplace with slate hearth. Picture rail. High skirting boards. Television point.
Dinning Room: Brick fireplace. Sash window to the front elevation. Picture rail.
Rear Passage: Quarry tiled floor in a chequered pattern. Exposed panelling and windows overlooking the courtyard garden area. The passage leads from the hall to the kitchen/breakfast room and also has a door to the sitting room.
Kitchen/Breakfast room: Windows to two elevations including the courtyard area. Reclaimed pine kitchen furnitue. Sink unit with swan neck mixer tap. Work surfaces. Space for table and chairs. Space for dishwasher and fridge/freezer. Door to utility room.
Utility/Boiler Room: With door opening into the rear courtyard and further door to the cloakroom. Oil fired central heating boiler. Exposed brick work. Plumbing for washing machine.
Cloakroom: Low level WC and wash basin. Tiled floor. Window to the courtyard area.
First Floor
Landing: Gallery landing with window to the front elevation and space for occasional furniture. Built-in cupboard.
Bedroom One: Sash windows to two elevations one of which has a view across gardens to the countryside beyond. Cast iron fireplace believed to be original.
Bedroom Two: Sash window to the front elevation. Exposed floorboards.
Bedroom Three: Fireplace. Sash window to the front elevation.
Bathroom: Quite a feature of the property with roll top ball and claw bath of the double ended variety, low level WC and wash basin. Exposed timber floorboards. Window to the courtyard garden area. Space for storage cupboard. Connecting door to shower room.
Shower Room: Shower cubicle with glazed screen. Fitted shelving. Storage cupboard with hanging rail. Window to the courtyard area.
Outside
Front Garden: Has a dwarf brick wall with wrought iron gate and path leading to the front door. A variety of mature shrubs. Glazed greenhouse/conservatory on dwarf brick wall.
Courtyard: An enclosed courtyard very much in the continental style with paved areas and engineering brick area. Outside lighting. Screened oil tank. Former well. Carriage gates opening to the highway by the village green in front of the Bell Inn. Door into the cottage.
Cottage
Ground Floor. With chimney breast and sash window, door into shower room, stairs rising to first floor.
First Floor: A gym and separate office with sash windows facing out the rear of the property.
Brochures
ParticularsCouncil TaxA payment made to your local authority in order to pay for local services like schools, libraries, and refuse collection. The amount you pay depends on the value of the property.Read more about council tax in our glossary page.
Band: D
High Street, North Marston
NEAREST STATIONS
Distances are straight line measurements from the centre of the postcode- Aylesbury Vale Parkway Station4.6 miles
About the agent
Independent, market-leading estate agents covering Winslow, Leighton Buzzard, Milton Keynes and the nearby villages. As proud recipients of multiple prestigious awards, we are renowned for providing unparalleled customer service. Our reputation as a nationally recognized and esteemed agency stems from our commitment to honesty and trustworthiness, a sentiment echoed by our satisfied clients and respected industry experts. Whether you're a first-time buyer, a growing family, or in search of an
Industry affiliations


Notes
Staying secure when looking for property
Ensure you're up to date with our latest advice on how to avoid fraud or scams when looking for property online.
Visit our security centre to find out moreDisclaimer - Property reference CAE220020. The information displayed about this property comprises a property advertisement. Rightmove.co.uk makes no warranty as to the accuracy or completeness of the advertisement or any linked or associated information, and Rightmove has no control over the content. This property advertisement does not constitute property particulars. The information is provided and maintained by The Wilkinson Partnership, Winslow. Please contact the selling agent or developer directly to obtain any information which may be available under the terms of The Energy Performance of Buildings (Certificates and Inspections) (England and Wales) Regulations 2007 or the Home Report if in relation to a residential property in Scotland.
*This is the average speed from the provider with the fastest broadband package available at this postcode. The average speed displayed is based on the download speeds of at least 50% of customers at peak time (8pm to 10pm). Fibre/cable services at the postcode are subject to availability and may differ between properties within a postcode. Speeds can be affected by a range of technical and environmental factors. The speed at the property may be lower than that listed above. You can check the estimated speed and confirm availability to a property prior to purchasing on the broadband provider's website. Providers may increase charges. The information is provided and maintained by Decision Technologies Limited. **This is indicative only and based on a 2-person household with multiple devices and simultaneous usage. Broadband performance is affected by multiple factors including number of occupants and devices, simultaneous usage, router range etc. For more information speak to your broadband provider.
Map data ©OpenStreetMap contributors.
