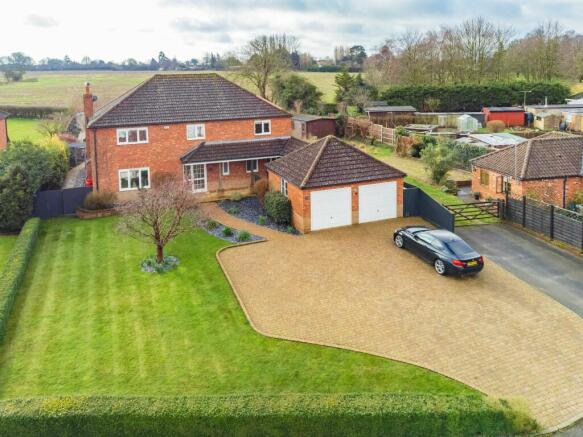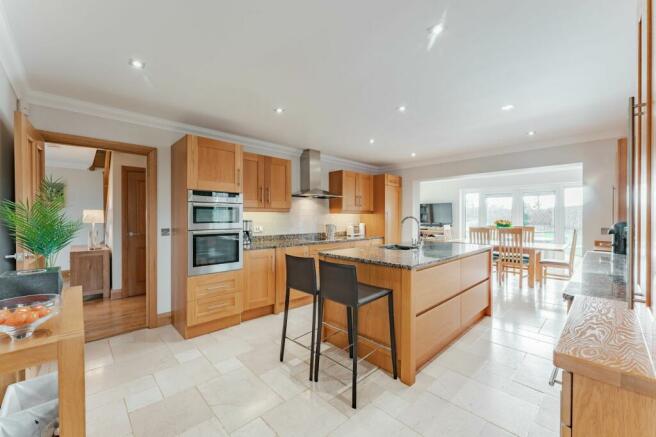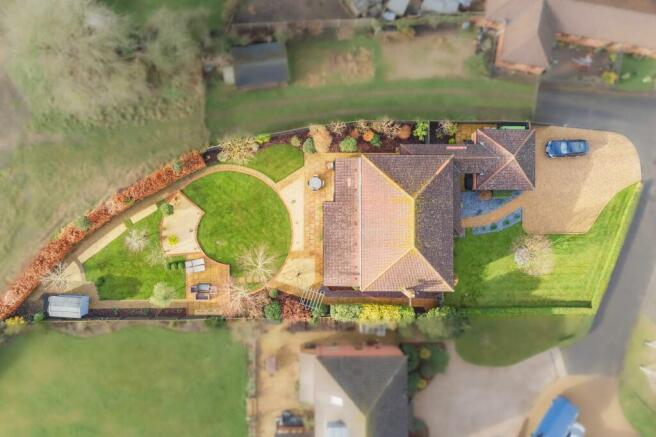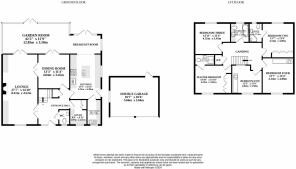
Dorrs Drive, Watton

- PROPERTY TYPE
Detached
- BEDROOMS
5
- BATHROOMS
3
- SIZE
Ask agent
- TENUREDescribes how you own a property. There are different types of tenure - freehold, leasehold, and commonhold.Read more about tenure in our glossary page.
Freehold
Key features
- FIVE BEDROOM FAMILY HOME IN WATTON!
- OPEN PLAN KITCHEN WITH FRANKE SINK AND TAP, NEFF APPLIANCES AND STONE WORKTOPS
- TRIPLE ASPECT GARDEN ROOM PERFECT FOR HOUSING ADDITIOANL FURNITURE
- BRICKWEAVE DRIVE BOASTING AMPLE PARKING AND DOUBLE GARAGE
- 0.3 ACRE PLOT WITH FIELDS TO THE REAR
- GROUND FLOOR WC, UTILITY AND STUDY AREA
- UNDER FLOOR HEATING THROUGHOUT DOWNSTAIRS ALONGSIDE OAK FLOORING
- WELL MAINTAINED AND TASTEFULLY DESIGNED THROUGHOUT
- OIL FIRED CENTRAL HEATING
- GUIDE PRICE: £650,000 - £700,000
Description
Guide Price: £650,000 - £700,000. Experience luxury living in this exceptional five-bedroom property in Watton, boasting a grand entrance hallway leading to spacious living areas, including a stunning 42-foot garden room flooded with natural light. Upstairs, five double bedrooms offer ample space and comfort, with two featuring ensuite bathrooms and bespoke Hammond wardrobes. Outside, the property impresses with a brick weave driveway, double garage and beautifully landscaped gardens, including a south-facing rear garden with a large patio seating area, perfect for outdoor enjoyment and relaxation. Set on a 0.3 acre plot, with fields to the rear, this property offers a picturesque setting.
THE LOCATION
Watton is just 14.5 miles from Thetford that has many beautiful rural and forest walks. The city of Norwich is just 25 miles from the property, boasting easily accessible transport routes to other towns and cities as well as more amenities and shopping opportunities. Within the town is a multitude of local amenities, including shops, supermarkets, restaurants, pubs, schools for all ages, a doctor's surgery, as well as boasting being surrounded by Norfolk's stunning countryside views offering a real rural feel.
THE PROPERTY
As you step through the grand entrance hallway, you are greeted by a sense of luxury, with access to all ground-floor rooms. The spacious living room, measuring an impressive 27 feet, offers ample space for your preferred furnishings and features a gas fireplace, perfect for cosy evenings. Open-plan access leads into the spectacular 42-foot garden room, boasting a triple aspect and providing abundant natural light. This versatile space includes an area for a breakfast room, ideal for enjoying sunny mornings and hosting gatherings. The kitchen boasts wooden theme cupboards, stone worktops, NEFF appliances and a Franke sink and tap, ensuring both style and functionality. The dining room, positioned in the middle of the ground floor, is perfect for everyday meals and special occasions with family and friends. Additional features on the ground floor include a convenient WC, ideal for guests and a study tailored for those who work from home, featuring bespoke Hammond furniture. A utility room offers plumbing for appliances, adding to the practicality of this exceptional property.
Ascending to the upper floor via the elegant oak balustrade staircase onto newly fitted carpets, you'll discover comfort and style. The upper floor boasts five double bedrooms, offering ample space for relaxation and privacy. Two of the bedrooms feature ensuite bathrooms, adding a touch of luxury to your daily routine. These bedrooms also boast bespoke Hammond wardrobes, providing ample storage space for your belongings. The remaining three bedrooms stand ready to cater to your everyday needs, whether it be for rest, work or recreation. Accompanied by a modern bathroom, featuring sleek fixtures and fittings, ensuring both style and functionality.
Outside, this property offers a blend of elegance and practicality, starting with the brick weave driveway providing ample off-road parking space, complemented by a double garage for added convenience. The front garden is picturesque, featuring lawned areas, bordered by meticulously planted shrubs and flowers, creating a welcoming entrance to the home. A path leads gracefully to the front entrance hallway, adding to the charm of the exterior. Access to the rear garden is available via both sides of the property, where you'll find a covered pathway leading from the house to the garage, adorned with shrubs and flowers, adding to the surroundings. The south-facing rear garden is thoughtfully landscaped to maximize enjoyment and relaxation. A large patio seating area provides the perfect spot for outdoor dining or entertaining, while a circular path leads you on a journey around the garden. Additional features include outside power points, ensuring convenience for outdoor activities and maintenance.
AGENTS NOTE
This splendid property is fully equipped with essential utilities, including mains electricity, water, and drainage, ensuring seamless convenience for daily living. Experience optimal comfort throughout the home with underfloor heating downstairs. Upstairs, radiators fueled by an oil-fired central heating boiler offer efficient heating solutions, ensuring comfort and warmth during cooler seasons.
Council Tax Band - F
EPC Rating: D
Disclaimer
Minors and Brady, along with their representatives, are not authorized to provide assurances about the property, whether on their own behalf or on behalf of their client. We do not take responsibility for any statements made in these particulars, which do not constitute part of any offer or contract. It is recommended to verify leasehold charges provided by the seller through legal representation. All mentioned areas, measurements, and distances are approximate, and the information provided, including text, photographs, and plans, serves as guidance and may not cover all aspects comprehensively. It should not be assumed that the property has all necessary planning, building regulations, or other consents. Services, equipment, and facilities have not been tested by Minors and Brady, and prospective purchasers are advised to verify the information to their satisfaction through inspection or other means.
Energy performance certificate - ask agent
Council TaxA payment made to your local authority in order to pay for local services like schools, libraries, and refuse collection. The amount you pay depends on the value of the property.Read more about council tax in our glossary page.
Ask agent
Dorrs Drive, Watton
NEAREST STATIONS
Distances are straight line measurements from the centre of the postcode- Attleborough Station9.1 miles
About the agent
Welcome to Minors and Brady, your trusted local estate agents. You've come to the right place if you're considering buying, selling, or letting a property. As an independent agency, we take pride in delivering exceptional service and expertise to our clients. We were the most instructed and sold agent in all NR postcode areas throughout 2022.
At Minors & Brady, we offer comprehensive property advice and a seamless experience from start to finish. W
Notes
Staying secure when looking for property
Ensure you're up to date with our latest advice on how to avoid fraud or scams when looking for property online.
Visit our security centre to find out moreDisclaimer - Property reference e9a1fbae-982b-4b51-a6a6-51ea1741e707. The information displayed about this property comprises a property advertisement. Rightmove.co.uk makes no warranty as to the accuracy or completeness of the advertisement or any linked or associated information, and Rightmove has no control over the content. This property advertisement does not constitute property particulars. The information is provided and maintained by Minors & Brady, Dereham. Please contact the selling agent or developer directly to obtain any information which may be available under the terms of The Energy Performance of Buildings (Certificates and Inspections) (England and Wales) Regulations 2007 or the Home Report if in relation to a residential property in Scotland.
*This is the average speed from the provider with the fastest broadband package available at this postcode. The average speed displayed is based on the download speeds of at least 50% of customers at peak time (8pm to 10pm). Fibre/cable services at the postcode are subject to availability and may differ between properties within a postcode. Speeds can be affected by a range of technical and environmental factors. The speed at the property may be lower than that listed above. You can check the estimated speed and confirm availability to a property prior to purchasing on the broadband provider's website. Providers may increase charges. The information is provided and maintained by Decision Technologies Limited.
**This is indicative only and based on a 2-person household with multiple devices and simultaneous usage. Broadband performance is affected by multiple factors including number of occupants and devices, simultaneous usage, router range etc. For more information speak to your broadband provider.
Map data ©OpenStreetMap contributors.





