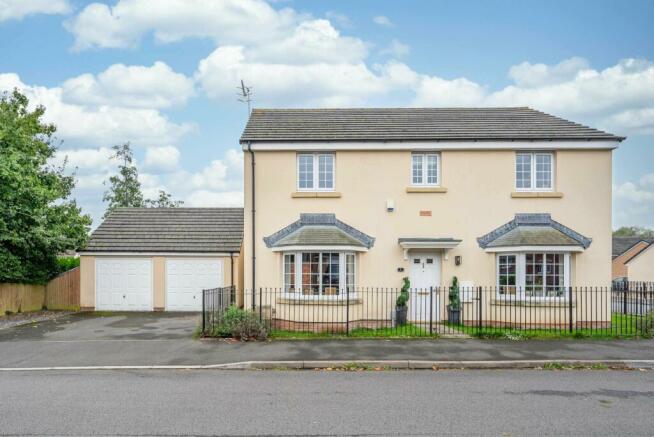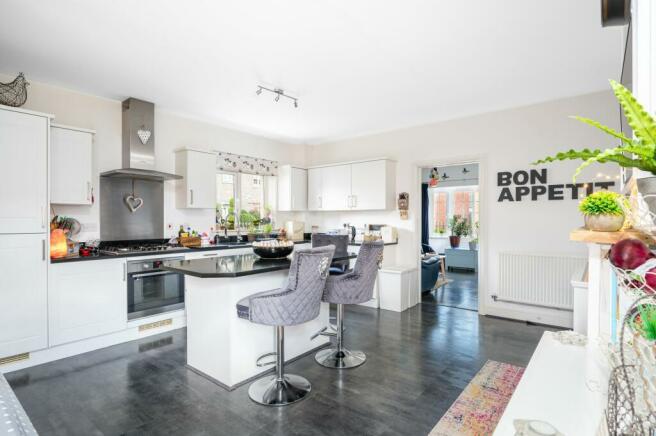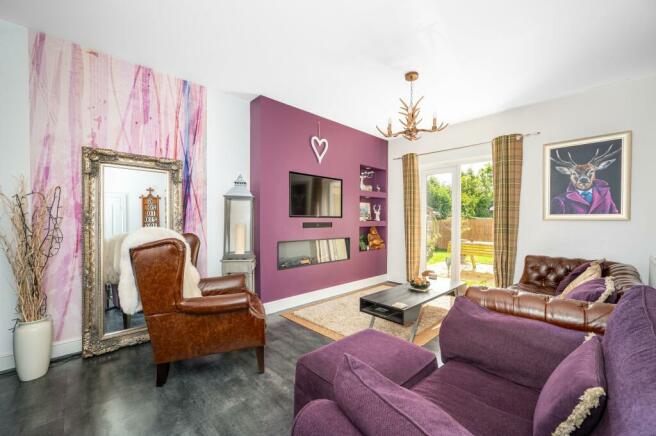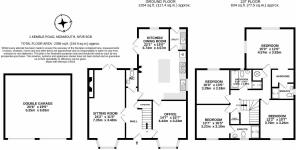
Kemble Road, Monmouth

- PROPERTY TYPE
Detached
- BEDROOMS
4
- BATHROOMS
3
- SIZE
Ask agent
- TENUREDescribes how you own a property. There are different types of tenure - freehold, leasehold, and commonhold.Read more about tenure in our glossary page.
Freehold
Key features
- Beautifully presented detached family home
- Four well-proportioned bedrooms
- Located on the popular Rockfield Estate
- Close to local amenities
- Spacious living accommodation
- Detached double garage & driveway
Description
The charming market town of Monmouth is steeped in history, with well-regarded schooling, bespoke shops, cafes and restaurants as well as retailers such as Marks & Spencer's and Waitrose.
Well connected to the nearby A40 provides access to the M4 and in turn Cardiff and Bristol. In the other direction the A40 gives easy access to Ross-on-Wye and the M50/Midlands. Main line railway stations can be found in both Hereford and Abergavenny.
As you enter the property, you are greeted by the main entrance hall, where doors connect to all ground floor reception areas. The entrance hall features a cloakroom and ample storage space for coats and shoes beneath the stairs.
The sitting room boasts abundant natural light, courtesy of a sizable front bay window and rear French doors leading to the garden. Recently upgraded, this room now showcases an entertainment wall housing an electric Gazco contemporary flame effect fire.
Towards the back of the property lies a remarkable open-plan kitchen, dining, and family room featuring sleek white units encircling a central island. The island boasts a Granite countertop, harmonizing with those present in the kitchen and utility room. Equipped with integrated appliances such as a fridge freezer, dishwasher, 5-ring gas hob, and an AEG oven, this space is as functional as it is stylish. Ample room within the kitchen accommodates a family-sized table and chairs. Adding character and charm, a rustic faux fireplace flanked by matching storage cupboards enhances the ambiance of the room. French doors lead out to the rear garden.
Adjacent to the kitchen is a utility room complete with a stainless steel sink and drainer, along with provisions for a washing machine and tumble dryer. An external door provides access to the garden.
Completing the ground floor is a roomy, study with a large window to the front aspect allowing light to flood into the space. This room is large enough to be utilised as a ground floor bedroom for those who may need this option.
A staircase situated in the main entrance hall ascends to the first-floor landing, granting access to four double bedrooms and the family bathroom. The principal bedroom and the second bedroom each feature en-suite shower rooms. The principal bedroom additionally offers a dressing area and delightful views spanning across the rooftops towards the Kymin, with further vistas of the surrounding woodland. The main family bathroom boasts a white suite comprising a separate bath, shower cubicle, wash hand basin, and WC.
Outside - At the front, the property is bordered by charming railings, imparting a sense of grandeur. Adjacent stands a sizable detached double garage, accompanied by off-road parking for three cars side by side. An electric charging point for electric cars is conveniently attached to the side of the property. A gate grants access to the rear garden.
The rear garden offers a remarkable degree of privacy, particularly on the patio and entertainment area accessible from both the kitchen and sitting room. Here, occupants can enjoy seclusion without being overlooked by neighbouring properties. Situated on a corner plot, the garden is larger than average and predominantly laid to lawn. An appealing greenhouse adds to the garden's allure.
AGENTS NOTE:
ESTATE AGENTS ACT We are required under the Estate Agents Act 1979 and the Provision of Information Regulations 1991 to point out that one of the clients we are acting for in the sale of this property is a connected person as defined by the Act.
Viewings
Please make sure you have viewed all of the marketing material to avoid any unnecessary physical appointments. Pay particular attention to the floorplan, dimensions, video (if there is one) as well as the location marker.
In order to offer flexible appointment times, we have a team of dedicated Viewings Specialists who will show you around. Whilst they know as much as possible about each property, in-depth questions may be better directed towards the Sales Team in the office.
If you would rather a ‘virtual viewing’ where one of the team shows you the property via a live streaming service, please just let us know.
Selling?
We offer free Market Appraisals or Sales Advice Meetings without obligation. Find out how our award winning service can help you achieve the best possible result in the sale of your property.
Legal
You may download, store and use the material for your own personal use and research. You may not republish, retransmit, redistribute or otherwise make the material available to any party or make the same available on any website, online service or bulletin board of your own or of any other party or make the same available in hard copy or in any other media without the website owner's express prior written consent. The website owner's copyright must remain on all reproductions of material taken from this website.
Brochures
Property BrochureCouncil TaxA payment made to your local authority in order to pay for local services like schools, libraries, and refuse collection. The amount you pay depends on the value of the property.Read more about council tax in our glossary page.
Ask agent
Kemble Road, Monmouth
NEAREST STATIONS
Distances are straight line measurements from the centre of the postcode- Lydney Station11.3 miles
About the agent
We are a family-run estate agency business, who have been proudly living and operating in the area for nearly 40 years. With a genuine and invested love for the local community we offer a highly personal and quality service for each and every client. We are confident in our friendly and honest approach and enjoy forging fantastic working relationships with everyone we work with. Traditional estate agency is at our core, but as a newly established and dynamic team, we are excited to adapt to c
Industry affiliations



Notes
Staying secure when looking for property
Ensure you're up to date with our latest advice on how to avoid fraud or scams when looking for property online.
Visit our security centre to find out moreDisclaimer - Property reference ARCHERANDCO_5518. The information displayed about this property comprises a property advertisement. Rightmove.co.uk makes no warranty as to the accuracy or completeness of the advertisement or any linked or associated information, and Rightmove has no control over the content. This property advertisement does not constitute property particulars. The information is provided and maintained by Archer & Co with Abbie Drew, Monmouth. Please contact the selling agent or developer directly to obtain any information which may be available under the terms of The Energy Performance of Buildings (Certificates and Inspections) (England and Wales) Regulations 2007 or the Home Report if in relation to a residential property in Scotland.
*This is the average speed from the provider with the fastest broadband package available at this postcode. The average speed displayed is based on the download speeds of at least 50% of customers at peak time (8pm to 10pm). Fibre/cable services at the postcode are subject to availability and may differ between properties within a postcode. Speeds can be affected by a range of technical and environmental factors. The speed at the property may be lower than that listed above. You can check the estimated speed and confirm availability to a property prior to purchasing on the broadband provider's website. Providers may increase charges. The information is provided and maintained by Decision Technologies Limited.
**This is indicative only and based on a 2-person household with multiple devices and simultaneous usage. Broadband performance is affected by multiple factors including number of occupants and devices, simultaneous usage, router range etc. For more information speak to your broadband provider.
Map data ©OpenStreetMap contributors.





