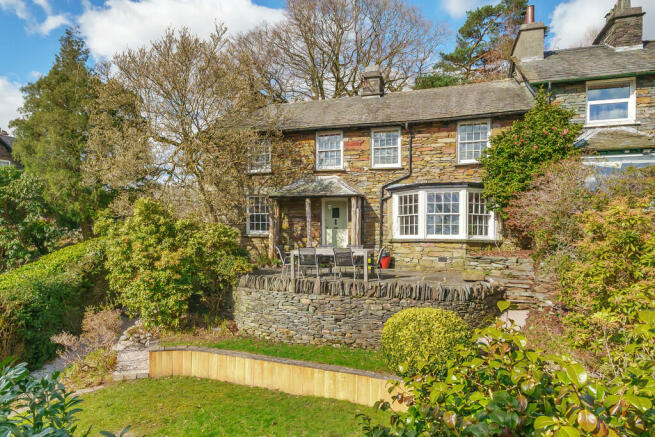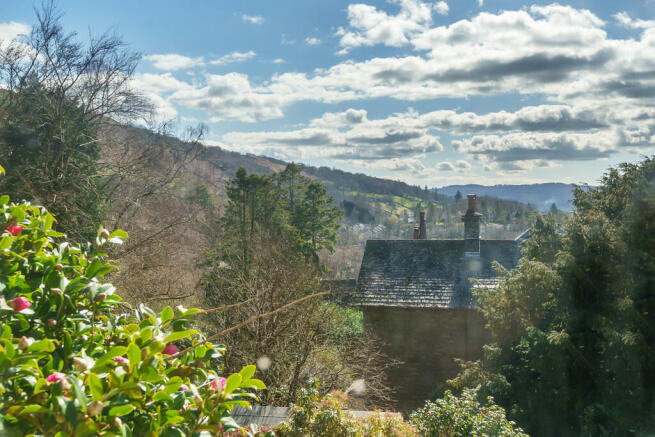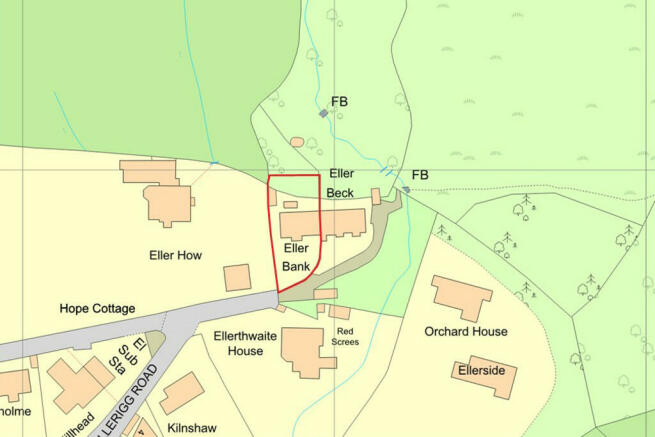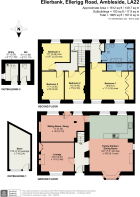Ellerbank, Ellerigg Road, Ambleside, Cumbria LA22 9EU

- PROPERTY TYPE
Semi-Detached
- BEDROOMS
4
- BATHROOMS
2
- SIZE
Ask agent
- TENUREDescribes how you own a property. There are different types of tenure - freehold, leasehold, and commonhold.Read more about tenure in our glossary page.
Freehold
Key features
- Welcoming 4 bedroomed semi detached home
- 2 Reception Rooms and 2 bathrooms.
- Quiet location just a short stroll from central Ambleside
- Lovely south facing home of character
- A variety of walks accessible from the doorstep
- Attractive stone and slate property.
- Gardens front and rear.
- Delightful views in a private setting.
- Peaceful setting
- Superfast Broadband 68 Mbps available*
Description
What3Words ///baked.fingertip.unzips
Description This attractive and substantial four bedroomed, two bathroomed south facing stone built semi detached home is superbly placed sitting quietly above the village yet within a short stroll of all of Ambleside's amenities and offers superb fell access alongside some lovely views. Welcoming as a family home, peaceful as a weekend retreat and stunning as a holiday let, Ellerbank offers something for everyone.
Nicely tucked away at the head of the cul de sac, this wonderful home has an interesting history and was featured in "Once a Week" a popular British literary magazine in 1860 in an article discussing the cost of building in that era. The present pair of semi detached houses were actually built by a Mr Arthur Jackson as four cottages in two pairs, and the article goes on to state that "the walls are two feet thick and may stand for centuries. The foundations are on excavated rock. The roofs are Coniston slate and the corner stones are from the Rydal quarry...….A more durable kind of property can hardly be." And the cost of construction? Including the lavish modern convenience of "a privy with a patent water-closet apparatus" the cost was £117 per dwelling. The article goes on to point out that houses of lesser quality were being built in Ambleside for £60 per house - so this was something special even then.
Ellerbank then was once two cottages, divided by the stone wall which today separates the entrance hallway from what is now a superb family kitchen. Wonderfully light due to the south facing bay window with ample space for dining with family and friends, this room is surely the centre of the home. Having a shelved alcove and a fireplace with a multi-fuel burning stove set upon a stone hearth. On the other side of the hallway is an equally sunny lounge, also south facing with a multi-fuel cast iron stove set upon a stone hearth, with a further sitting room/games room or snug behind, accessed from the kitchen area. There is scope to combine the lounge with this sitting room to create a stunning through room. Whilst currently utilised as a games room,this sitting room would make a superb home office for those fortunate enough to be able to both live and work in such adorable surroundings, having a Heta multi-fuel stove set upon a stone hearth and door providing access to the rear garden.
The first floor offers four very well proportioned and evenly balanced bedrooms, the largest of which is Bedroom 1. A wonderfully light and spacious double room having fell views, integrated wardrobes with a curtain closure, and exposed beam, and enjoying a modern en-suite shower room. The stylish five piece house bathroom sits at the rear, having part-tiled walls with a 5 piece suite comprising a bath with central tap and shower over, twin wash basins, bidet and WC. Also having an integrated cupboard and shelving, and a heated ladder style towel rail/radiator (a far cry from the "patent water closet" of yesteryear). Bedrooms 2 and 3 both benefit from wonderful fell views and have original fireplaces (not in use). Bedroom 4 overlooks the rear garden and also has an original fireplace (not currently in use).
To the rear are further stores and outbuildings, with gardens to both front and rear. The views are delightful, and include Todd Crag, Wansfell and even glimpses of the Coniston Fells including Coniston Old Man, Wetherlam and Great Carrs. The roadside car parking is such that it would be very unusual for anyone other than the residents of these two semi's to use it, such is the level of privacy enjoyed.
A warm and welcoming home - come and see.
Accommodation (with approximate dimensions)
Covered Porch
Entrance Hall
Lounge 12' 9" x 11' 5" (3.91m x 3.48m)
Family Kitchen 24' 7" x 16' 8" (7.50m into bay x 5.1m max)
Dining Area
Kitchen Area
Sitting Room/Snug 16' 11" x 10' 4" (5.18m x 3.15m)
First Floor
Landing
Bedroom 1 16' 8" x 10' 11" (5.10m x 3.35m max)
En Suite Shower Room
House Bathroom
Bedroom 2 11' 1" x 7' 8" (3.40m x 2.36m)
Bedroom 3 11' 1" x 8' 7" (3.38m x 2.64m)
Bedroom 4 11' 1" x 10' 7" (3.38m max x 3.23m max)
Outside
Garden The property enjoys a tiered garden with raised seating area to the rear to enjoy a morning coffee, or perhaps a glass of something cool at the end of the day whilst taking in the views towards the Parish church steeple and the surrounding fells. CARE TO BE TAKEN ON THE STEPS WHEN VIEWING. Also having a large patio with wonderful views and a larger principle lawn to the front, on the southern side of the property. There is an outside light, a covered log store and an outdoor tap.
Store 13' 5" x 7' 10" (4.10m average x 2.40m) With light and power.
Utility 6' 6" x 4' 11" (2.00m x 1.50m) With light, power and plumbing for a washing machine. Also housing the Vaillant boiler for gas central heating and a Heatrae Sadia for hot water.
Outside WC 5' 10" x 3' 7" (1.80m x 1.10m) Not in use.
Property Information
Parking The roadside car parking is such that it would be very unusual for anyone other than the residents of these two semi's to use it.
Services This property is connected to mains gas, electricity, water and drainage.
Gas central heating to radiators and underfloor heating to the living room and kitchen.
Council Tax Westmorland and Furness District Council - Band F
Tenure Freehold
Energy Performance Certificate The full Energy Performance Certificate is available on our website and also at any of our offices.
Viewings Strictly by appointment with Hackney & Leigh Ambleside Office.
Ideal Holiday Let Opportunity: In the opinion of Lakelovers (
'Ellerbank is ideally situated within walking distance of the centre of Ambleside village to create a much sought after and highly desirable holiday let, that once presented correctly would benefit from both excellent rental rates and higher than average occupancy rates. Once the property is correctly priced and marketed we would anticipated the property would benefit from year round bookings and a gross rental income of £50-60,000 per annum with the potential to grow this further based on repeat bookings and good reviews.'
Brochures
Sales ParticularsCouncil TaxA payment made to your local authority in order to pay for local services like schools, libraries, and refuse collection. The amount you pay depends on the value of the property.Read more about council tax in our glossary page.
Ask agent
Ellerbank, Ellerigg Road, Ambleside, Cumbria LA22 9EU
NEAREST STATIONS
Distances are straight line measurements from the centre of the postcode- Windermere Station4.6 miles
About the agent
Hackney & Leigh have been specialising in property throughout the region since 1982. Our attention to detail, from our Floorplans to our new Property Walkthrough videos, coupled with our honesty and integrity is what's made the difference for over 30 years.
We have over 50 of the region's most experienced and qualified property experts. Our friendly and helpful office team are backed up by a whole host of dedicated professionals, ranging from our valuers, viewing team to inventory clerk
Industry affiliations



Notes
Staying secure when looking for property
Ensure you're up to date with our latest advice on how to avoid fraud or scams when looking for property online.
Visit our security centre to find out moreDisclaimer - Property reference 100251029741. The information displayed about this property comprises a property advertisement. Rightmove.co.uk makes no warranty as to the accuracy or completeness of the advertisement or any linked or associated information, and Rightmove has no control over the content. This property advertisement does not constitute property particulars. The information is provided and maintained by Hackney & Leigh, Ambleside. Please contact the selling agent or developer directly to obtain any information which may be available under the terms of The Energy Performance of Buildings (Certificates and Inspections) (England and Wales) Regulations 2007 or the Home Report if in relation to a residential property in Scotland.
*This is the average speed from the provider with the fastest broadband package available at this postcode. The average speed displayed is based on the download speeds of at least 50% of customers at peak time (8pm to 10pm). Fibre/cable services at the postcode are subject to availability and may differ between properties within a postcode. Speeds can be affected by a range of technical and environmental factors. The speed at the property may be lower than that listed above. You can check the estimated speed and confirm availability to a property prior to purchasing on the broadband provider's website. Providers may increase charges. The information is provided and maintained by Decision Technologies Limited.
**This is indicative only and based on a 2-person household with multiple devices and simultaneous usage. Broadband performance is affected by multiple factors including number of occupants and devices, simultaneous usage, router range etc. For more information speak to your broadband provider.
Map data ©OpenStreetMap contributors.




