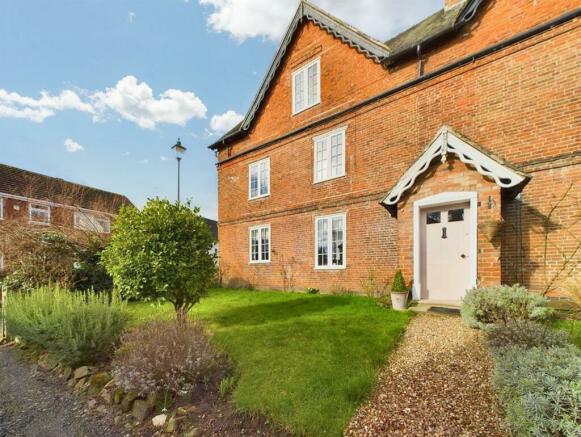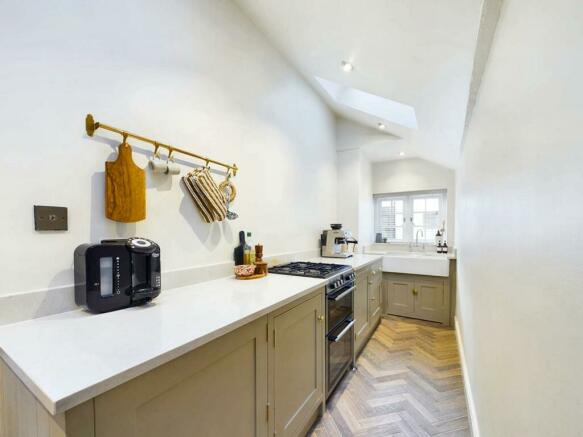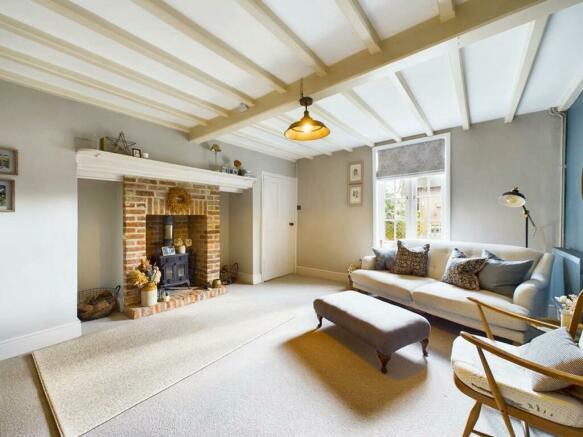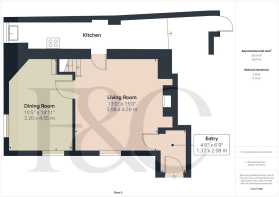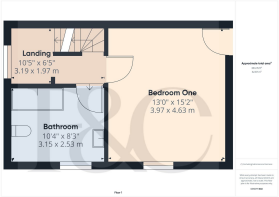
The Square, Mickleover, Derby

- PROPERTY TYPE
Town House
- BEDROOMS
3
- BATHROOMS
1
- SIZE
1,086 sq ft
101 sq m
- TENUREDescribes how you own a property. There are different types of tenure - freehold, leasehold, and commonhold.Read more about tenure in our glossary page.
Freehold
Key features
- Grade ll Listed Three Storey, Three Bedroom Residence
- True Character Property
- Much Original Detail - Believed to Date Back to 1830's
- Gas Central Heating & Recently Installed Sealed Unit Double Glazed Windows
- Entrance Porch
- Spacious Living Room with Feature Inglenook Fireplace
- Beautiful Hi-Specification Fitted Kitchen
- Large Double Bedroom & Bathroom to First Floor
- Two Further Bedrooms to Second Floor
- Good Sized Garden, Garage & On-Road Parking
Description
This is a rare and exciting opportunity to acquire this Grade ll listed, three storey, three bedroom residence located in the heart of Mickleover. In-keeping with its age, this property retains much original character and has been upgraded by the current vendors to a high specification.
The property benefits from gas central heating and recently installed sealed unit double glazed timer framed windows with the accommodation comprising entrance porch, spacious living room with feature inglenook fireplace and log burner, separate dining room, hi-specification fitted kitchen with Silestone worktops and appliance spaces and a useful cellar. The first floor landing leads to a large double bedroom and period style bathroom. The second floor landing leads to two further bedrooms.
The property benefits from an enclosed, mainly lawned garden with a patio and brick-edged borders, garage and on-road parking is readily available.
The Location - Due to the property’s location, there is an excellent range of amenities available including a large supermarket, a selection of boutique/cafes, restaurants, public houses, petrol station, a regular bus service into Derby City Centre, schooling at primary and secondary level and easy access onto the A38 and A50.
Accommodation -
Ground Floor -
Entrance Porch - 2.08 x 1.37 (6'9" x 4'5") - Panelled and glazed entrance door provides access into the porch with herringbone patterned flooring, half tiled walls and further panelled door to the beautiful living room.
Beautiful Living Room - 4.59 x 3.98 (15'0" x 13'0") - A very spacious, light and airy room with high ceilings incorporating exposed beams, beautiful inglenook fireplace with exposed brick chimney breast and matching hearth with log burner, central heating radiator, sealed unit double glazed multipaned timber framed window to the front and panelled door to the dining room.
Dining Room - 4.55 x 3.20 (14'11" x 10'5") - Again, with feature exposed beamed ceiling, central heating radiator, exposed floorboards and sealed unit double glazed multipaned windows to the front and side.
Hi-Specification Fitted Kitchen - 7.70 x 1.63 (25'3" x 5'4" ) - With Silestone worktops with matching upstands, matching breakfast bar, inset twin ceramic sink unit with mixer tap over, fitted base cupboards and drawers, appliance spaces suitable for freestanding gas cooker, fridge/freezer and washing machine, herringbone patterned floor covering with underfloor heating, recessed ceiling spotlighting, sealed unit double glazed roof lights, access to the cellar and panelled and glazed stable door opening onto the garden.
Cellar -
First Floor -
Landing - Semi-galleried landing with sealed unit double glazed multipaned window to the front, staircase to the second floor and doors to bedroom and well appointed period style bathroom.
Bedroom One - 4.63 x 3.97 (15'2" x 13'0") - With central heating radiator, useful storage cupboard and sealed unit double glazed multipaned window to the front.
Well Appointed Period Style Bathroom - 3.15 x 2.53 (10'4" x 8'3") - With a period style suite partly tiled comprising a low flush WC, pedestal wash handbasin, freestanding roll edge bath with shower over, central heating radiator, built-in cupboard, herringbone patterned flooring and sealed unit double glazed multipaned window to the front.
Second Floor - With doors to two bedrooms.
Bedroom Two - 4.62 x 3.94 (15'1" x 12'11") - With central heating radiator, useful built-in storage cupboard and sealed unit double glazed multipaned window to the front.
Bedroom Three - 3.15 x 2.53 (10'4" x 8'3") - With central heating radiator, fitted wardrobes and sealed unit double glazed multipaned window to the side.
Outside - The property benefits from a garden accessible directly from the kitchen with a pathway leading to a good sized lawned section, stone terrace/patio, walled and hedge boundaries, brick-edged herbaceous borders containing plants and shrubs and access to the garage.
Garage & Car Parking - Please note: the property does benefit from a garage but parking is on-road.
Council Tax Band C - Derby -
Brochures
The Square, Mickleover, DerbyBrochureEnergy performance certificate - ask agent
Council TaxA payment made to your local authority in order to pay for local services like schools, libraries, and refuse collection. The amount you pay depends on the value of the property.Read more about council tax in our glossary page.
Band: C
The Square, Mickleover, Derby
NEAREST STATIONS
Distances are straight line measurements from the centre of the postcode- Peartree Station3.1 miles
- Willington Station3.5 miles
- Derby Station3.5 miles
About the agent
At Fletcher & Company, we're passionate about property and aim to be progressive in our thinking. We embrace change and like to challenge tradition, as we have a strong desire to always improve the way we and the industry operates.
At Fletcher & Company, we're passionate about property and aim to be progressive in our thinking. We embrace change and like to challenge tradition, as we have a strong desire to always improve the way we and the industry operates.
With our highly dynam
Notes
Staying secure when looking for property
Ensure you're up to date with our latest advice on how to avoid fraud or scams when looking for property online.
Visit our security centre to find out moreDisclaimer - Property reference 32901974. The information displayed about this property comprises a property advertisement. Rightmove.co.uk makes no warranty as to the accuracy or completeness of the advertisement or any linked or associated information, and Rightmove has no control over the content. This property advertisement does not constitute property particulars. The information is provided and maintained by Fletcher & Company, Derby. Please contact the selling agent or developer directly to obtain any information which may be available under the terms of The Energy Performance of Buildings (Certificates and Inspections) (England and Wales) Regulations 2007 or the Home Report if in relation to a residential property in Scotland.
*This is the average speed from the provider with the fastest broadband package available at this postcode. The average speed displayed is based on the download speeds of at least 50% of customers at peak time (8pm to 10pm). Fibre/cable services at the postcode are subject to availability and may differ between properties within a postcode. Speeds can be affected by a range of technical and environmental factors. The speed at the property may be lower than that listed above. You can check the estimated speed and confirm availability to a property prior to purchasing on the broadband provider's website. Providers may increase charges. The information is provided and maintained by Decision Technologies Limited.
**This is indicative only and based on a 2-person household with multiple devices and simultaneous usage. Broadband performance is affected by multiple factors including number of occupants and devices, simultaneous usage, router range etc. For more information speak to your broadband provider.
Map data ©OpenStreetMap contributors.
