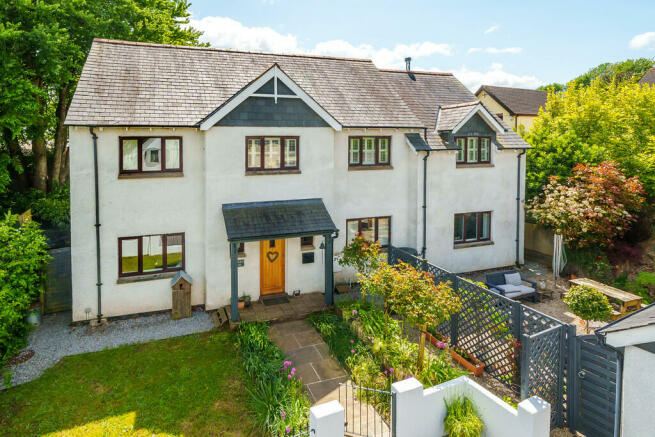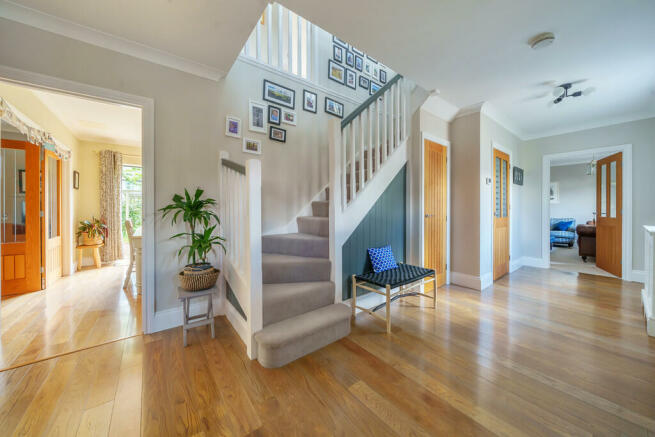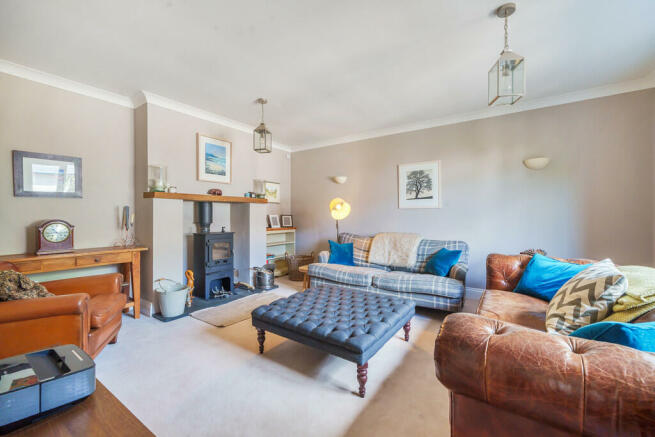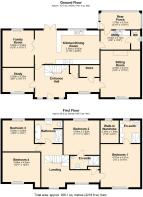Ashburton, Devon

- PROPERTY TYPE
Detached
- BEDROOMS
4
- BATHROOMS
3
- SIZE
Ask agent
- TENUREDescribes how you own a property. There are different types of tenure - freehold, leasehold, and commonhold.Read more about tenure in our glossary page.
Freehold
Key features
- Beautifully finished - All ready to move in to
- Parking and Garage
- • Solar panels and superb green credentials
- Freehold
Description
Ashburton also benefits from excellent transport links being approximately 7 miles from Totnes and Newton Abbot with their direct rail links to London Paddington and Plymouth. The town also lies just off the A38 Devon Expressway giving easy access to Plymouth and Exeter and the M5 beyond.
ACCOMODATION For clarification we wish to inform prospective purchasers that we have prepared these sales particulars as a general guide. We have not carried out a detailed survey, nor tested the services, appliances and specific fittings. Items shown in photographs are not necessarily included. Room sizes should not be relied upon for carpets and furnishings, if there are important matters which are likely to affect your decision to buy, please contact us before viewing the property.
THE PROPERTY As you enter through the overhung porch, a sense of warmth envelops you in the welcoming entrance hall, flooded with natural light. Follow the hallway and be drawn into the inviting living space.
To the front, double glazed shuttered windows bring in the sunlight, creating a bright and airy atmosphere. The focal point of the room is a wood-burning stove, complemented by a high-level timber lintel and a slate hearth, offering both comfort and a cosy ambiance. Located at the opposite end of the house, the office/study features shuttered double glazed windows that overlook the front elevation, creating an inspiring and peaceful workspace.
The heart of this exceptional home awaits as you enter the kitchen/breakfast room. Bathed in natural light and finished with oak flooring, this space is perfect for family living and entertaining guests. Patio doors open to the rear gardens, blending the indoor and outdoor living spaces. The kitchen itself boasts a range of floor and wall-mounted, soft-close cupboards and drawers with timber block worktops. Integrated dishwasher, open display shelving and recessed spotlights complete the space, while the ample room allows for a range-style gas cooker.
Adjacent to the kitchen, you'll find the utility room, thoughtfully designed with a sink, and a drainer, plumbing for a washing machine and space for a tumble dryer ensure practicality. A door from the utility room leads to the timber porch, which provides the perfect setting for nurturing plants and flowers and also has useful fitted cupboards. Additionally, a cloakroom with a close-coupled WC, a wall-mounted wash hand basin, and a wall-mounted gas-fired central heating boiler provides convenience. The elegant slate flooring adds a touch of sophistication while being durable for everyday living.
Take the stairs to the first floor, where you'll be greeted by an open, wide landing that spans the front elevation. Bathed in natural light from the windows, this area is not only functional but also a serene spot to relax and enjoy the views..
Walk-in to the stunning main bedroom, complete with shuttered windows that grace the front elevation. This generously proportioned room boasts a walk-in dressing room with ample hanging rail and built-in storage.
A well finished En-Suite Bathroom is fitted with a mosaic-tiled vanity unit, featuring two circular hand basins. Indulge in the large walk-in shower with a waterfall shower head, experiencing a touch of bliss in your daily routine.
Bedroom Two, located to the rear, offers a delightful double room with En-Suite Shower Room, ensuring privacy and comfort. Bedroom Three, also situated at the rear, is well designed as a charming double room, perfect for accommodating guests in style. Bedroom four, positioned at the front with window to the front elevation, boasts a built-in wardrobe and provides a another good sized room.
The family bathroom is a true oasis, featuring a four-piece suite that embodies elegance. Relax and rejuvenate in the double-ended roll-top bath, with chrome-effect feet. The large walk-in shower, enclosed by a sliding glazed door, offers a refreshing retreat. There is also vanity hand basin and a close-coupled WC, whilst the travertine flooring adds a touch of luxury,
OUTSIDE The gardens have been thoughtfully designed to provide numerous areas where you can sit and unwind. To the lower side of the garden, a fence creates a sense of privacy and security, while also serving as a designated chicken run. A timber arbour and trellis fencing adorn the rear boundary, enhancing the appeal of the garden. A quadrant of raised beds, brimming with a variety of vegetables, will appeal to the keen gardener. Delicately surrounded by pea shingle and flanked with flowering borders, this space offers an ideal opportunity to cultivate your green thumb. For those seeking a private retreat, a secluded seating area to the front of the house, discreetly hidden behind trellis screening, this is an idyllic spot for capturing the warm glow of the evening sun.
SERVICES All mains services are connected.
EV charging point, solar panels and back up battery.
VIEWINGS Strictly by appointment with the award winning estate agents, Sawdye & Harris, at their Dartmoor Office -
Email -
If there is any point, which is of particular importance to you with regard to this property then we advise you to contact us to check this and the availability and make an appointment to view before travelling any distance.
PLEASE NOTE Prior to a sale being agreed and solicitors instructed, prospective purchasers will be required to produce identification documents to comply with Money Laundering regulations.
We may refer buyers and sellers through our conveyancing panel. It is your decision whether you choose to use this service. Should you decide to use any of these services that we may receive an average referral fee of £100 for recommending you to them. As we provide a regular supply of work, you benefit from a competitive price on a no purchase, no fee basis. (excluding disbursements).
We also refer buyers and sellers to our mortgage broker. It is your decision whether you choose to use their services. Should you decide to use any of their services you should be aware that we would receive an average referral fee of up £250 from them for recommending you to them.
You are not under any obligation to use the services of any of the recommended providers, though should you accept our recommendation the provider is expected to pay us the corresponding Referral Fee.
Brochures
Brochure- COUNCIL TAXA payment made to your local authority in order to pay for local services like schools, libraries, and refuse collection. The amount you pay depends on the value of the property.Read more about council Tax in our glossary page.
- Ask agent
- PARKINGDetails of how and where vehicles can be parked, and any associated costs.Read more about parking in our glossary page.
- Garage,Off street
- GARDENA property has access to an outdoor space, which could be private or shared.
- Yes
- ACCESSIBILITYHow a property has been adapted to meet the needs of vulnerable or disabled individuals.Read more about accessibility in our glossary page.
- Ask agent
Ashburton, Devon
NEAREST STATIONS
Distances are straight line measurements from the centre of the postcode- Totnes Station6.3 miles
About the agent
As long established Chartered Surveyors, Auctioneers and Estate Agents in Ashburton, Chudleigh and Moretonhampstead, we pride ourselves on offering a friendly, professional service tailored to meet and exceed our clients' expectations.
We are specialists with property for sale and to let in Ashburton, Chudleigh and Moretonhampstead, and right across the Dartmoor National Park and the Teign Valley. We also have property to let in Dartmoor and the Teign Valley and are speci
Industry affiliations



Notes
Staying secure when looking for property
Ensure you're up to date with our latest advice on how to avoid fraud or scams when looking for property online.
Visit our security centre to find out moreDisclaimer - Property reference 100500005559. The information displayed about this property comprises a property advertisement. Rightmove.co.uk makes no warranty as to the accuracy or completeness of the advertisement or any linked or associated information, and Rightmove has no control over the content. This property advertisement does not constitute property particulars. The information is provided and maintained by Sawdye & Harris, Ashburton. Please contact the selling agent or developer directly to obtain any information which may be available under the terms of The Energy Performance of Buildings (Certificates and Inspections) (England and Wales) Regulations 2007 or the Home Report if in relation to a residential property in Scotland.
*This is the average speed from the provider with the fastest broadband package available at this postcode. The average speed displayed is based on the download speeds of at least 50% of customers at peak time (8pm to 10pm). Fibre/cable services at the postcode are subject to availability and may differ between properties within a postcode. Speeds can be affected by a range of technical and environmental factors. The speed at the property may be lower than that listed above. You can check the estimated speed and confirm availability to a property prior to purchasing on the broadband provider's website. Providers may increase charges. The information is provided and maintained by Decision Technologies Limited. **This is indicative only and based on a 2-person household with multiple devices and simultaneous usage. Broadband performance is affected by multiple factors including number of occupants and devices, simultaneous usage, router range etc. For more information speak to your broadband provider.
Map data ©OpenStreetMap contributors.




