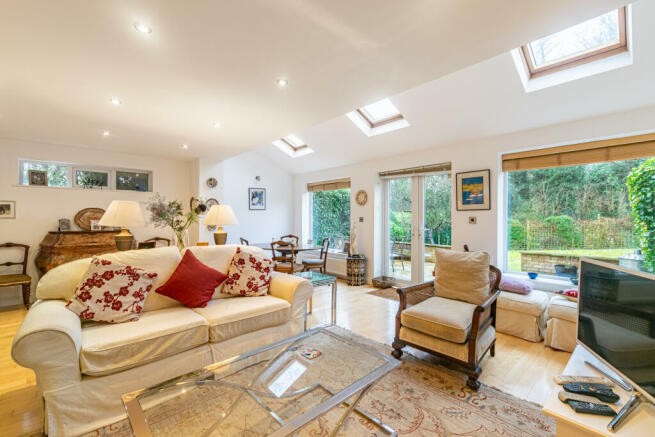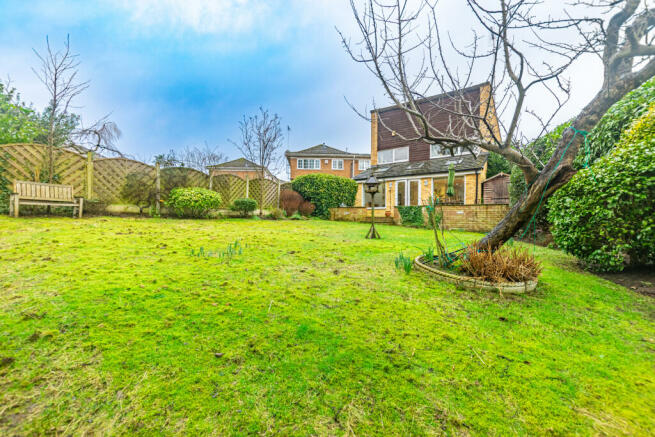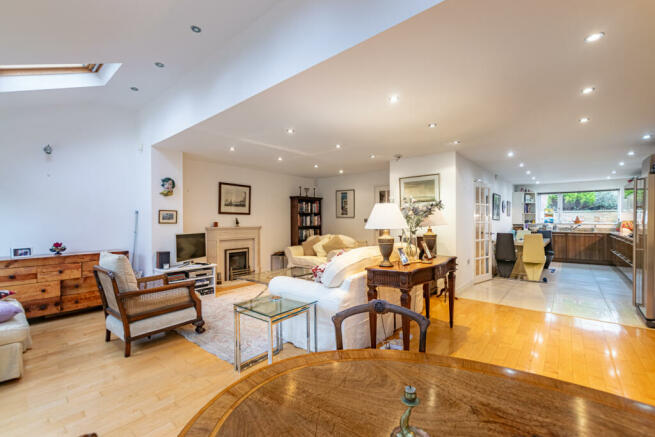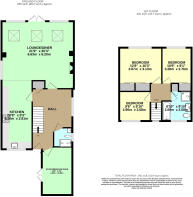
Sycamore Court, Leeds, LS8

- PROPERTY TYPE
Detached
- BEDROOMS
4
- BATHROOMS
2
- SIZE
1,356 sq ft
126 sq m
- TENUREDescribes how you own a property. There are different types of tenure - freehold, leasehold, and commonhold.Read more about tenure in our glossary page.
Freehold
Key features
- Detached
- Four bedrooms
- Open plan living at the rear
- Sought after indoor - outdoor flow
- Delightful and generous rear garden with sunny aspect
- Three first floor bedrooms
- Downstairs shower room
- Fourth bedroom on the ground floor - currently fit out at home office
- No onward chain
Description
As you approach, a charming courtyard sets the tone for the property. Upon entering the front door, you are greeted by a reception hall with practical wooden flooring, creating a warm and inviting atmosphere. The hallway seamlessly leads to the pièce de résistance – a magnificent, light-filled open-plan living area situated at the rear of the house.
This expansive living space is a true focal point of the home, featuring large windows that not only flood the room with natural light but also offer views of the beautifully landscaped garden. The open-plan layout creates a seamless flow between the dedicated relaxation area and the well-defined dining space, making it an ideal setting for entertaining family and friends.
The heart of the living area is adorned with a charming fireplace, adding a touch of warmth and character to the space. Whether you are enjoying a cosy evening by the fire or hosting a lively gathering, this open-plan design provides flexibility and functionality for a variety of lifestyles.
The kitchen in this splendid Oakwood residence is a culinary haven, fully fitted with attractive wall and base units complemented by light-colored granite surfaces. The kitchen is not only stylish but also equipped with modern amenities, including a gas hob, twin electric ovens, an integrated fridge freezer, and a dishwasher and washing machine. The fully tiled floor, spot lighting on the ceiling, and a window overlooking the front courtyard create a bright and inviting space. The kitchen also provides ample space for an informal dining area with a table and chairs, making it the perfect spot for family breakfasts or casual meals with friends.
On the ground floor, an additional versatile room serves as a fourth bedroom or a home office, adding flexibility to the living space. A modern shower room with a w/c, wash basin, and shower cubicle further enhances the convenience of the ground floor.
Moving to the first floor, the landing leads to three bedrooms, each offering unique views and features. The main bedroom, a spacious double, boasts fitted wardrobes and a window overlooking the rear garden. Two additional bedrooms, positioned to the front and rear, provide comfortable and well-appointed spaces. The stylish and modern bathroom on this floor features a white suite with chrome fittings, a bath, a separate shower, a vanity-style wash basin with drawer storage below, and fully tiled walls and floors.
The outdoor space of this Oakwood gem is a standout feature, with a delightful indoor-outdoor flow leading to the private, enclosed rear garden. Enjoy a sunny aspect, a large patio area perfect for dining, a well-maintained lawn, and mature borders with plants, hedging, and trees. A "secret garden" tucked away at the bottom adds a touch of enchantment to this already charming space.
At the front of the property, an enclosed courtyard-style entrance provides a discreet and inviting welcome to this lovely home. Paved and thoughtfully designed, it adds to the overall appeal of this lovely family home.
The kitchen in this splendid Oakwood residence is a culinary haven, fully fitted with attractive wall and base units complemented by light-colored granite surfaces. The kitchen is not only stylish but also equipped with modern amenities, including a gas hob, twin electric ovens, an integrated fridge freezer, and a dishwasher. The fully tiled floor, spot lighting on the ceiling, and a window overlooking the front courtyard create a bright and inviting space.
Designed for both functionality and socializing, the kitchen provides ample space for an informal dining area with a table and chairs, making it the perfect spot for family breakfasts or casual meals with friends.
On the ground floor, an additional versatile room serves as a fourth bedroom or a home office, adding flexibility to the living space. A modern shower room with a w/c, wash basin, and shower cubicle further enhances the convenience of the ground floor.
Moving to the first floor, the landing leads to three bedrooms, each offering unique views and features. The main bedroom, a spacious double, boasts fitted wardrobes and a window overlooking the rear garden. Two additional bedrooms, positioned to the front and rear, provide comfortable and well-appointed spaces. The stylish and modern bathroom on this floor features a white suite with chrome fittings, a bath, a separate shower, a vanity-style wash basin with drawer storage below, and fully tiled walls and floors.
The outdoor space of this Oakwood gem is a standout feature, with a delightful indoor-outdoor flow leading to the private, enclosed rear garden. Enjoy a sunny aspect, a large patio area perfect for dining, a well-maintained lawn, and mature borders with plants, hedging, and trees. A "secret garden" tucked away at the bottom adds a touch of enchantment to this already charming space.
At the front of the property, an enclosed courtyard-style entrance provides a discreet and inviting welcome to this lovely home. Paved and thoughtfully designed, it adds to the overall appeal of this exceptional Oakwood residence.
Council TaxA payment made to your local authority in order to pay for local services like schools, libraries, and refuse collection. The amount you pay depends on the value of the property.Read more about council tax in our glossary page.
Band: TBC
Sycamore Court, Leeds, LS8
NEAREST STATIONS
Distances are straight line measurements from the centre of the postcode- Cross Gates Station2.2 miles
- Leeds Station3.1 miles
- Burley Park Station3.6 miles
About the agent
Single point of contact
When you move with Preston Baker you are at the heart of everything we do, and you will have a single point of contact throughout the entire process.
Our team of Preston Baker Associates cover select areas in Leeds. They are totally committed to you and getting the outcome you want in the timeframe you want. You will only ever deal with your dedicated personal Preston Baker Associate and will
Notes
Staying secure when looking for property
Ensure you're up to date with our latest advice on how to avoid fraud or scams when looking for property online.
Visit our security centre to find out moreDisclaimer - Property reference PBHQ94286. The information displayed about this property comprises a property advertisement. Rightmove.co.uk makes no warranty as to the accuracy or completeness of the advertisement or any linked or associated information, and Rightmove has no control over the content. This property advertisement does not constitute property particulars. The information is provided and maintained by Preston Baker, Leeds. Please contact the selling agent or developer directly to obtain any information which may be available under the terms of The Energy Performance of Buildings (Certificates and Inspections) (England and Wales) Regulations 2007 or the Home Report if in relation to a residential property in Scotland.
*This is the average speed from the provider with the fastest broadband package available at this postcode. The average speed displayed is based on the download speeds of at least 50% of customers at peak time (8pm to 10pm). Fibre/cable services at the postcode are subject to availability and may differ between properties within a postcode. Speeds can be affected by a range of technical and environmental factors. The speed at the property may be lower than that listed above. You can check the estimated speed and confirm availability to a property prior to purchasing on the broadband provider's website. Providers may increase charges. The information is provided and maintained by Decision Technologies Limited.
**This is indicative only and based on a 2-person household with multiple devices and simultaneous usage. Broadband performance is affected by multiple factors including number of occupants and devices, simultaneous usage, router range etc. For more information speak to your broadband provider.
Map data ©OpenStreetMap contributors.





