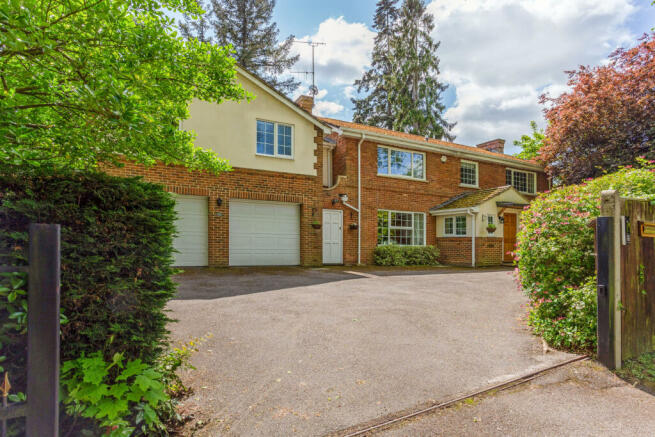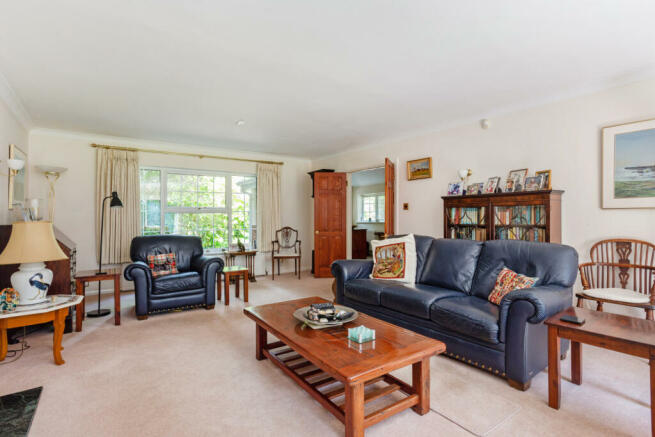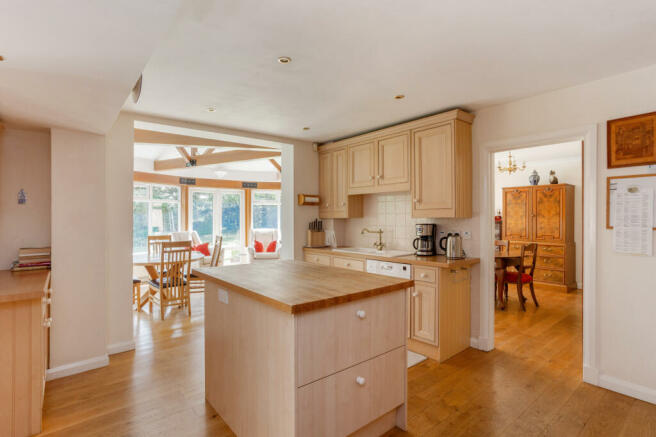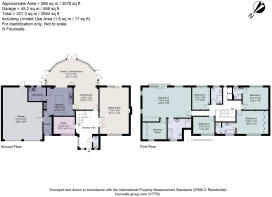Rotherfield Road, Henley-on-Thames, Oxfordshire, RG9

- PROPERTY TYPE
Detached
- BEDROOMS
5
- BATHROOMS
4
- SIZE
Ask agent
- TENUREDescribes how you own a property. There are different types of tenure - freehold, leasehold, and commonhold.Read more about tenure in our glossary page.
Freehold
Key features
- Detached house
- Five double bedrooms
- Four reception rooms
- Four bathrooms
- Wrap-around gardens
- Double garage and driveway
Description
LOCAL INFORMATION
Rotherfield Road is a highly desirable residential road less than a mile from Henley town centre, and closer still to the train station and river. The road is a cul-de sac and therefore enjoys plenty of privacy and quiet.
The house is close to excellent schools in the area with Trinity Primary School (OFSTED OUTSTANDING) falling within the property’s catchment area. Additional amenities include local golf courses, the famous River and Rowing Museum, and the Thames Path leading to delightful walks along the Thames. Heathrow Airport is only 45 minutes away by car, and the M4 (J8/9) can be reached in 15 minutes. Henley has a local hospital and excellent GP services. There are several bus services running close to the property, connecting Henley residents to the town centre and other key locations.
Henley-on-Thames is a charming and famous riverside market town within 10 miles of Reading, 35 miles of Central London and 25 miles from Heathrow. The town offers an excellent variety of shops ranging from high-street chains to independent boutiques and many restaurants offering an array of cuisines. Every summer the town hosts the world famous Royal Regatta followed by the Henley Festival and Rewind Festival. Henley is surrounded by lovely countryside, dominated by the AONB protected Chiltern Hills to the north of the town which has several accessible routes for less-able people including special trails for wheelchair users and pushchairs.
ACCOMMODATION
The front door opens to a central tiled welcoming lobby. From here, all of the main areas can be easily accessed. The formal drawing room entered via an elegant set of double doors and is spacious and light, with a feature gas fireplace and windows to multiple aspects including double sliding doors to the garden. There is a separate study which is bright, with a wide low window to the front. The open plan kitchen, dining and family room is stunning. There are wooden floors and high ceilings leading to a well-designed unique semi-circular reception space anchored by a central free-standing wood burning stove. The area is broadly zoned into three areas, beginning with a spacious dining area with an opening leading to the kitchen. This is fitted with built in appliances and a range oven and has a central island with seating area. The semi-circular family living area is stunning, currently used as an informal lounge and dining space. The ceiling is vaulted and has exposed cart-wheel style beams and three sets of double French doors to the garden. The views over the garden are beautiful and the space is flexible and contemporary. There is a utility room which has built in storage units and a door to the garden and a walk-in larder, fully fitted with shelving and includes the original tradesmen's entrance. There is also internal access to the garage. The ground floor is completed with a guest w.c.
Upstairs, the bedroom accommodation is very generous. All bedrooms are doubles, two with built in wardrobes. The main bedroom is extremely spacious and includes a separate fitted dressing room and an ensuite with a bath and walk-in shower. There are sliding doors to a Juliette balcony and multiple windows to various aspects. There are two further bedrooms with ensuite shower rooms and a further family bathroom with a separate shower. There is a loft with a ladder for storage. There is further storage available throughout the house, notably two large airing cupboards on the first floor.
The house and grounds offer potential to extend, if required, subject to the usual planning constraints.
OUTSIDE SPACE
The property is on a plot of just under half an acre. It is behind secure electric gates with a large driveway providing parking for multiple vehicles. There is a double garage with electric up and over doors and gated access to the gardens.
The gardens wrap around the house, with the majority of the lawn and patio south facing. The gardens are surrounded by trees, creating a great deal of privacy. There is a patio running along the house with a larger area providing a perfect seating and dining area. The garden further includes a greenhouse and shed.
ADDITIONAL INFORMATION
South Oxfordshire District Council, tax band G. All mains services connected.
CONVEYANCING
We work with DT Conveyancing to help you buy your property with confidence. Your dedicated conveyancer will keep you informed at every stage from start to finish. Making your move a stress-free and straightforward as possible.
MORTGAGES
YOUR HOME MAY BE REPOSSESSED IF YOU DO NOT KEEP UP REPAYMENTS ON YOUR MORTGAGE
Exclusive deals are made available to Embrace Financial Services by PRIMIS Mortgage Network, to which Embrace Financial Services are an Appointed Representative
Davis Tate Limited is an Introducer Appointed Representative of PRIMIS Mortgage Network, a trading name of First Complete Limited which is authorised and regulated by the Financial Conduct Authority for mortgages, protection insurance and general insurance products.
Embrace Financial Services Ltd. is an Appointed Representative of PRIMIS Mortgage Network, a trading name of First Complete Ltd which is authorised and regulated by the Financial Conduct Authority.
LETTINGS and MANAGEMENT
We offer a complete range of services for Landlords, from fully managed lets to advertising only. Each Landlord who chooses full management has a personal Property Manager and all our fees are based on a ‘no let - no fee’ basis.
DISCLAIMER
These particulars are a general guide only. They do not form part of any contract. Services, systems and appliances have not been tested.
BUYERS INFORMATION
To conform with government Money Laundering Regulations 2019, we are required to confirm the identity of all prospective buyers. We use the services of a third party, Lifetime Legal, who will contact you directly at an agreed time to do this. They will need the full name, date of birth and current address of all buyers. There is a nominal charge of £60 including VAT for this (for the transaction not per person), payable direct to Lifetime Legal. Please note, we are unable to issue a memorandum of sale until the checks are complete.
REFERRAL FEES
We may refer you to recommended providers of ancillary services such as Conveyancing, Financial Services, Insurance and Surveying. We may receive a commission payment fee or other benefit (known as a referral fee) for recommending their services. You are not under any obligation to use the services of the recommended provider. The ancillary service provider may be an associated company of Davis Tate.
DHE230231/
Brochures
Full Brochure PDFEnergy performance certificate - ask agent
Council TaxA payment made to your local authority in order to pay for local services like schools, libraries, and refuse collection. The amount you pay depends on the value of the property.Read more about council tax in our glossary page.
Band: G
Rotherfield Road, Henley-on-Thames, Oxfordshire, RG9
NEAREST STATIONS
Distances are straight line measurements from the centre of the postcode- Henley-on-Thames Station0.6 miles
- Shiplake Station1.3 miles
- Wargrave Station2.2 miles
About the agent
With over 30 years’ experience in serving the community, our team have an outstanding knowledge of the local property market.
We’re proud to be one of the most established estate agents in Berkshire and Oxfordshire. So, whether you’re looking to buy, sell, rent or let, contact our team today or visit us in branch to start your property journey with us.
Find out today what Davis Tate estate and letting agents can do for you.
Industry affiliations



Notes
Staying secure when looking for property
Ensure you're up to date with our latest advice on how to avoid fraud or scams when looking for property online.
Visit our security centre to find out moreDisclaimer - Property reference DHE230231. The information displayed about this property comprises a property advertisement. Rightmove.co.uk makes no warranty as to the accuracy or completeness of the advertisement or any linked or associated information, and Rightmove has no control over the content. This property advertisement does not constitute property particulars. The information is provided and maintained by Davis Tate, Henley. Please contact the selling agent or developer directly to obtain any information which may be available under the terms of The Energy Performance of Buildings (Certificates and Inspections) (England and Wales) Regulations 2007 or the Home Report if in relation to a residential property in Scotland.
*This is the average speed from the provider with the fastest broadband package available at this postcode. The average speed displayed is based on the download speeds of at least 50% of customers at peak time (8pm to 10pm). Fibre/cable services at the postcode are subject to availability and may differ between properties within a postcode. Speeds can be affected by a range of technical and environmental factors. The speed at the property may be lower than that listed above. You can check the estimated speed and confirm availability to a property prior to purchasing on the broadband provider's website. Providers may increase charges. The information is provided and maintained by Decision Technologies Limited.
**This is indicative only and based on a 2-person household with multiple devices and simultaneous usage. Broadband performance is affected by multiple factors including number of occupants and devices, simultaneous usage, router range etc. For more information speak to your broadband provider.
Map data ©OpenStreetMap contributors.




