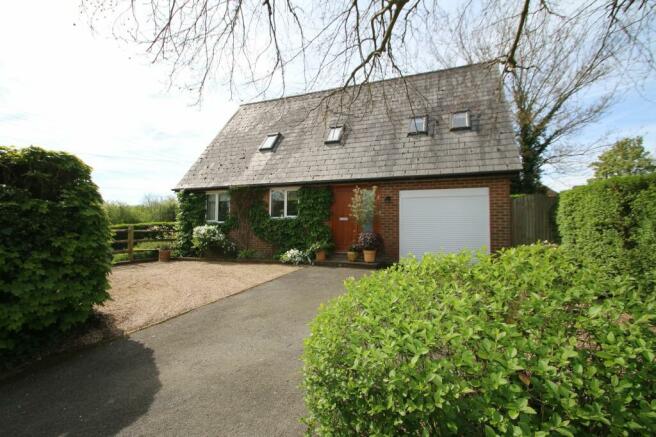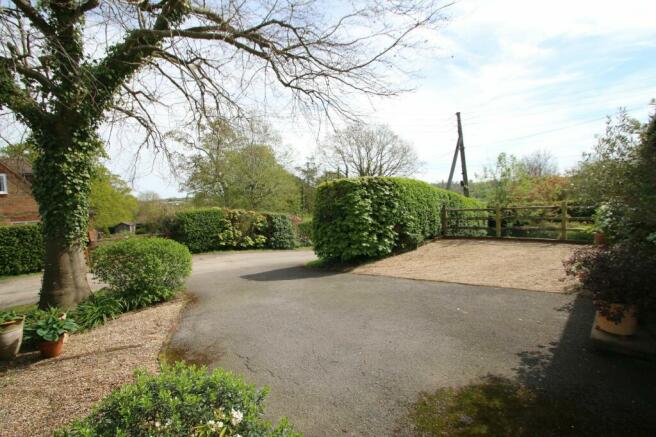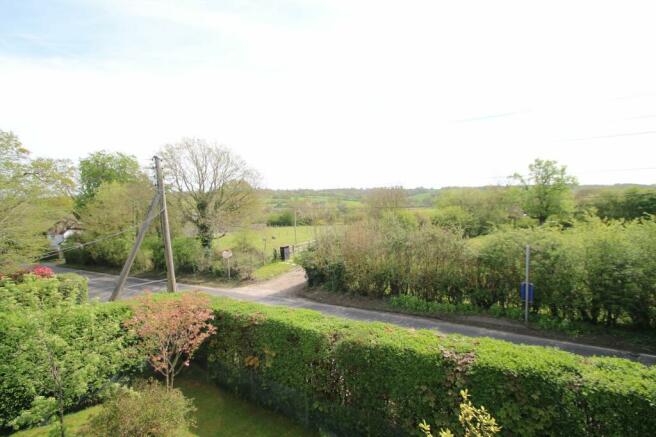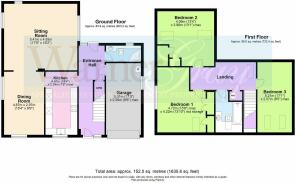
Rolvenden Hill, Rolvenden, TN17

- PROPERTY TYPE
Chalet
- BEDROOMS
3
- BATHROOMS
2
- SIZE
Ask agent
- TENUREDescribes how you own a property. There are different types of tenure - freehold, leasehold, and commonhold.Read more about tenure in our glossary page.
Freehold
Key features
- Attractive detached 3 double bedroom / 2 bathroom home
- Beautifully modernised & immaculately presented throughout
- Deceptively spacious accommodation which is light & bright
- Enclosed, landscaped, low maintenance south facing garden
- Integral garage / Driveway providing off-street parking
- Accessible semi-rural location close to good local amenities
- Tenterden's tree lined High Street 1 mile distant
- Countryside views / Many good walks on doorstep
Description
The immaculately presented, deceptively spacious living accommodation is light and bright throughout and would suit any number of different purchasers. To the ground floor, there is a generous, welcoming entrance hall, well-designed modern kitchen, large sitting room which opens up onto the dining room and has lovely views over the garden, contemporary shower room and very useful integral garage. On the first floor, there is a large airy landing, a tasteful main bathroom, and three good size double bedrooms, two of which have good amounts of built-in storage. Outside, there is a driveway to the front providing parking for several cars, while to the side and back, the low maintenance south / south-west facing gardens have been beautifully landscaped and maintained.
Although situated in a semi-rural location with wonderful countryside views and walks on the doorstep, the historic Cinque Port town of Tenterden, with its picturesque High Street and superb array of independent shops and many amenities, is only a short 1 mile drive away, which is what makes this location so popular.
EPC Rating: D
Entrance Hall
6.6m x 1.96m
The front door opens into a long welcoming entrance hall where there is space for cloaks storage. Staircase to first floor with large under stairs cupboard. Doors to kitchen, sitting room, shower room, garage and rear garden.
Kitchen
4.67m x 2.34m
The on trend slate grey shaker style fitted kitchen gives this lovely space a modern country feel. There are a range of wall and base cupboards with woodblock worktops and butler sink. Integrated dishwasher. Built-in eye level double oven and electric induction hob with extractor above. Window to the front and door to the dining room.
Dining Room
4.67m x 2.97m
Handily positioned next to the kitchen, this good size double aspect dining room also benefits from being open to the sitting room, making it a very social family and entertaining space.
Sitting Room
5.44m x 4.93m
An open doorway from the dining room leads into the very generous triple aspect sitting room which has a light, but homely feel. A large picture window bring in lots of natural light and gives views over the pretty courtyard area of the garden.
Shower Room
2.39m x 1.19m
A downstairs shower room cum cloakroom with corner shower, back to wall WC, counter top basin with built-in storage below, and heated towel rail.
Integral Garage
5.31m x 2.59m
Handily accessed from the hall, this useful space has room and plumbing for a washing machine, dryer and additional white goods. Power, light and electric roller door to the front.
First Floor Landing
The staircase from the ground floor leads to a large and airy landing where there is a built-in airing cupboard housing the hot water cylinder, and space for free standing furniture. Access to eaves space (unmeasured).
Bedroom 1
4.72m x 4.22m
A lovely south east facing double bedroom with large built-in wardrobes and wonderful far reaching countryside views. Access to eaves space (unmeasured).
Bedroom 2
4.06m x 3.99m
A light, bright, good size double bedroom with built-in storage and two velux windows giving lovely views.
Bedroom 3
5.21m x 2.57m
A generous double bedroom, currently being used as a study cum snug.
Bathroom
3m x 1.98m
The cleverly designed modern bathroom has a fresh scandi feel. Suite comprising: panelled bath with power shower over; storage unit with counter top basin and cupboard below; back to wall WC; and heated towel rail.
Outside
Set in an elevated position at the beginning of a private no through road, this property has much kerb appeal. To the front of the integral garage and house, there is a driveway providing off-street parking. A gate takes you through to an enclosed south / south west facing garden which wraps around the house on two sides. While one part of the garden is laid mainly to lawn with mature hedging and shrubs, the other has a more mediterranean courtyard feel where there are various paved / gravel patio areas strategically placed to take advantage of both the sun and shade. Timber shed.
Services
Mains: water, electricity, gas and drainage. EPC Rating: tba. Local Authority: Ashford Borough Council.
Location Finder
what3words: beast.happier.booklets
Brochures
Brochure 1- COUNCIL TAXA payment made to your local authority in order to pay for local services like schools, libraries, and refuse collection. The amount you pay depends on the value of the property.Read more about council Tax in our glossary page.
- Band: E
- PARKINGDetails of how and where vehicles can be parked, and any associated costs.Read more about parking in our glossary page.
- Yes
- GARDENA property has access to an outdoor space, which could be private or shared.
- Yes
- ACCESSIBILITYHow a property has been adapted to meet the needs of vulnerable or disabled individuals.Read more about accessibility in our glossary page.
- Ask agent
Energy performance certificate - ask agent
Rolvenden Hill, Rolvenden, TN17
NEAREST STATIONS
Distances are straight line measurements from the centre of the postcode- Headcorn Station7.3 miles
About the agent
In essence we aim to deliver a professional bespoke service to all our clients, creating individual quality brochures and marketing campaigns to suit all properties. WarnerGray is part of the very successful Andrew & Co group with established offices within Kent.
Leading the team at WarnerGray is Associate Director Paul Fowler, who believes in delivering a fresh and modern approach combined with traditional values.
- Treating every home a
Industry affiliations



Notes
Staying secure when looking for property
Ensure you're up to date with our latest advice on how to avoid fraud or scams when looking for property online.
Visit our security centre to find out moreDisclaimer - Property reference b6e677d7-f561-44b3-84d0-83194425d227. The information displayed about this property comprises a property advertisement. Rightmove.co.uk makes no warranty as to the accuracy or completeness of the advertisement or any linked or associated information, and Rightmove has no control over the content. This property advertisement does not constitute property particulars. The information is provided and maintained by Warner Gray, Tenterden. Please contact the selling agent or developer directly to obtain any information which may be available under the terms of The Energy Performance of Buildings (Certificates and Inspections) (England and Wales) Regulations 2007 or the Home Report if in relation to a residential property in Scotland.
*This is the average speed from the provider with the fastest broadband package available at this postcode. The average speed displayed is based on the download speeds of at least 50% of customers at peak time (8pm to 10pm). Fibre/cable services at the postcode are subject to availability and may differ between properties within a postcode. Speeds can be affected by a range of technical and environmental factors. The speed at the property may be lower than that listed above. You can check the estimated speed and confirm availability to a property prior to purchasing on the broadband provider's website. Providers may increase charges. The information is provided and maintained by Decision Technologies Limited. **This is indicative only and based on a 2-person household with multiple devices and simultaneous usage. Broadband performance is affected by multiple factors including number of occupants and devices, simultaneous usage, router range etc. For more information speak to your broadband provider.
Map data ©OpenStreetMap contributors.





