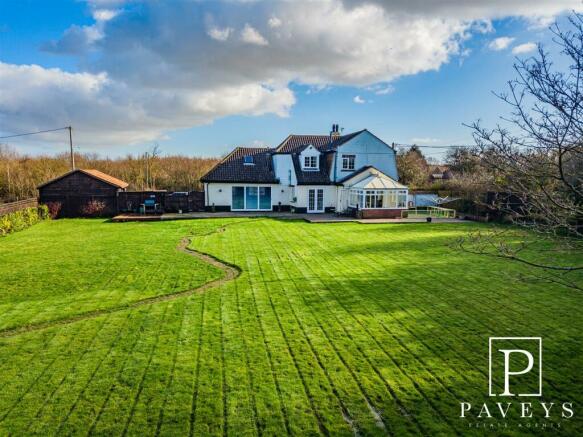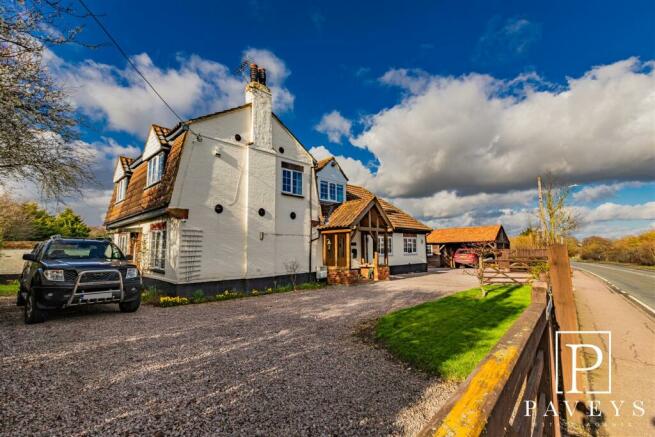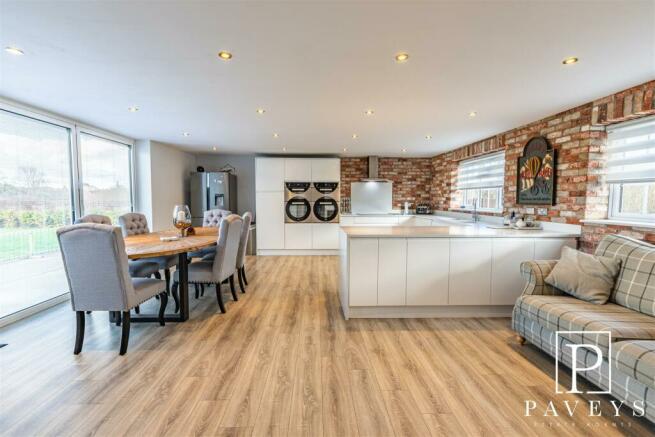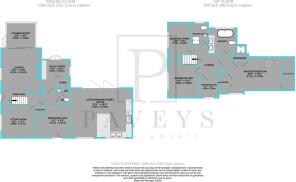
Kirby Road, Great Holland, Frinton-On-Sea

- PROPERTY TYPE
Detached
- BEDROOMS
4
- BATHROOMS
2
- SIZE
Ask agent
- TENUREDescribes how you own a property. There are different types of tenure - freehold, leasehold, and commonhold.Read more about tenure in our glossary page.
Freehold
Key features
- DETACHED CHARACTOR PROPERTY
- TWO THIRDS OF AN ACRE OF ESTABLISHED GARDENS
- FOUR BEDROOMS
- SEMI-RURAL VILLAGE LOCATION
- STUNNING KITCHEN FAMILY ROOM
- DETACHED CART LODGE WITH WORKSHOP
- UTILITY ROOM & SAUNA
- EN-SUITE BATHROOM TO MASTER
- LARGE SUMMER HOUSE USED AS HOME OFFICE
- EPC - E / COUNCIL TAX - E
Description
Entrance Porch - Solid wooden canopy porch, half brick walls, tiled floor.
Entrance Hall - 3.71m x 2.87m (12'2 x 9'5) - Composite entrance door with double glazed side panel, smooth ceiling, feature brick arch, flag stone tiled floor, radiator.
Kitchen Dining Family Room - 7.04m x 5.59m (23'1 x 18'4) - Two double glazed windows to front, aluminium bi filing doors to rear garden, smooth ceiling with spot lights, modern white high gloss units, quartz work surface with up stands, two built in double ovens, ceramic hob with extractor above, built in dishwasher, built in under counter fridge and freezer, two ceramic under mount sinks with mixer tap, space for American fridge freezer, feature brick wall, laminate flooring, radiator.
Lobby - Flag stone tiled flooring.
Cloakroom - White suite comprising of a low level W/C, vanity wash hand basin, laminate flooring, built in cupboard housing Valiant wall mounted boiler (N/T), mega flow pressurised water tank, radiator.
Utility Room - 3.20m x 3.20m (10'6 x 10'6) - Double glazed French doors to rear garden double glazed window to side, smooth ceiling with spot lights, under counter units with space and plumbing for washing machine and tumble dryer, quartz work top, large walk in sauna, laminate flooring, radiator.
Inner Hall - Wooden glazed door to side, stair flight to first floor, coved ceiling, large built in coats cupboard, fitted carpet, radiator.
Lounge - 4.47m x 4.47m (14'8 x 14'8) - Double glazed window to side, double glazed patio doors to conservatory, beamed ceiling, feature prick fireplace with log burner, fitted carpet, radiator.
Conservatory - 3.25m x 2.87m (10'8 x 9'5) - Double glazed construction with half brick walls, double glazed french doors to side, laminate flooring, radiator.
Sitting Room - 3.89m x 3.71m (12'9 x 12'2) - Double glazed window to side, coved ceiling, fitted carpet, radiator.
First Floor -
Landing - Coved ceiling, loft access, fitted carpet. radiator.
Master Bedroom - 6.71m x 4.11m (22' x 13'6) - Double glazed window to front, double glazed Velux style window, beamed ceiling, feature brick walls, built in wardrobes, large walk in eves storage cupboard, fitted carpet, radiator, door to
En-Suite Bathroom - Double glazed window to rear, feature brick walls, modern white suite comprising of low level W/C, his and hers sinks with mirror above, free standing bath with mixer taps, walk in double shower, tiled floor, radiator.
Bedroom Two - 4.37m x 3.05m (14'4 x 10) - Double glazed window to side, coved ceiling, fitted carpet, radiator.
Bedroom Three - 4.17m x 2.64m (13'8 x 8'8) - Double glazed window to side, coved ceiling, fitted carpet, radiator.
Bedroom Four / Study - 2.51m x 1.83m (8'3 x 6') - Double glazed window to front, coved ceiling, fitted carpet, radiator.
Shower Room - Double glazed window to front, modern white suite comprising of a low level w/c, vanity wash hand basin, walk in double shower with full height glazed shower screen, aqua board walls, LVT flooring, radiator.
Outside -
Front Garden - Retained by ranch style fencing with planted bushes to front, double farm style entrance gates, in and out drive way, lawned area, gravelled driveway, gated access either side to rear garden, log store.
Detached Cart Lodge & Workshop - Detached timber contrsuction with covered parking, door to work shop with power and light and double glazed window to front.
Rear Garden - Secluded rear garden mostly laid to lawn with established shurberry and various trees, large paved patio area, sweeping pathway leading to
Summer House / Home Office - Large timber summer house currently used as a Home Office, power and light connected.
Important Information - Council Tax Band: E
Tenure: Freehold
Energy Performance Certificate (EPC) rating: E
The property is connected to electric, gas, mains water and sewerage.
Brochures
Kirby Road, Great Holland, Frinton-On-SeaBrochureEnergy performance certificate - ask agent
Council TaxA payment made to your local authority in order to pay for local services like schools, libraries, and refuse collection. The amount you pay depends on the value of the property.Read more about council tax in our glossary page.
Ask agent
Kirby Road, Great Holland, Frinton-On-Sea
NEAREST STATIONS
Distances are straight line measurements from the centre of the postcode- Kirby Cross Station0.2 miles
- Frinton Station1.2 miles
- Thorpe-le-Soken Station2.4 miles
About the agent
Paveys Estate Agents is a local independent agency based in Connaught Avenue Frinton-On-Sea. The agency has been established by two friends who have a combined experience of 18 years in the local industry where they have gained vast knowledge and experience in the Frinton & Tendring area.
Industry affiliations

Notes
Staying secure when looking for property
Ensure you're up to date with our latest advice on how to avoid fraud or scams when looking for property online.
Visit our security centre to find out moreDisclaimer - Property reference 32902648. The information displayed about this property comprises a property advertisement. Rightmove.co.uk makes no warranty as to the accuracy or completeness of the advertisement or any linked or associated information, and Rightmove has no control over the content. This property advertisement does not constitute property particulars. The information is provided and maintained by Paveys Estate Agents Ltd, Frinton On Sea. Please contact the selling agent or developer directly to obtain any information which may be available under the terms of The Energy Performance of Buildings (Certificates and Inspections) (England and Wales) Regulations 2007 or the Home Report if in relation to a residential property in Scotland.
*This is the average speed from the provider with the fastest broadband package available at this postcode. The average speed displayed is based on the download speeds of at least 50% of customers at peak time (8pm to 10pm). Fibre/cable services at the postcode are subject to availability and may differ between properties within a postcode. Speeds can be affected by a range of technical and environmental factors. The speed at the property may be lower than that listed above. You can check the estimated speed and confirm availability to a property prior to purchasing on the broadband provider's website. Providers may increase charges. The information is provided and maintained by Decision Technologies Limited.
**This is indicative only and based on a 2-person household with multiple devices and simultaneous usage. Broadband performance is affected by multiple factors including number of occupants and devices, simultaneous usage, router range etc. For more information speak to your broadband provider.
Map data ©OpenStreetMap contributors.





