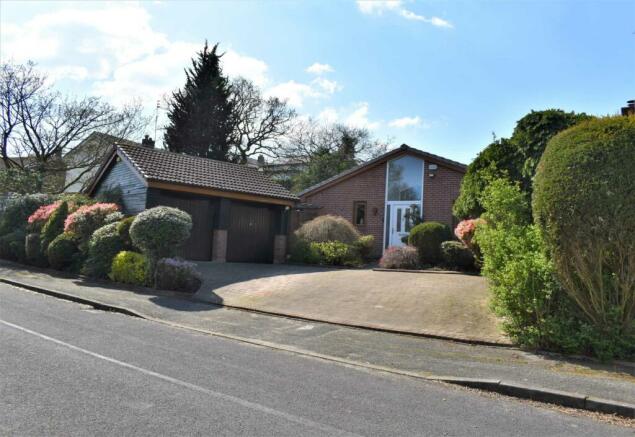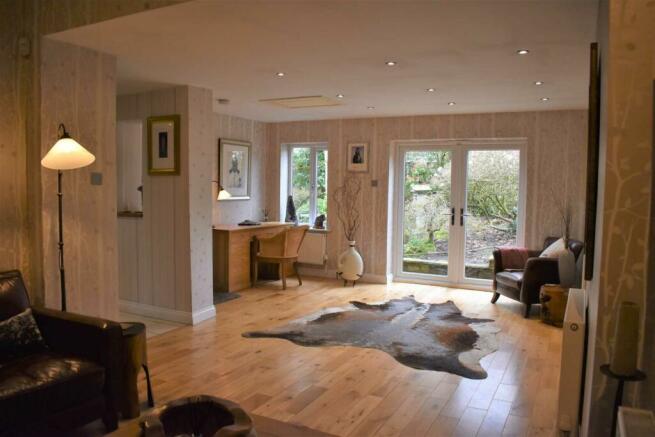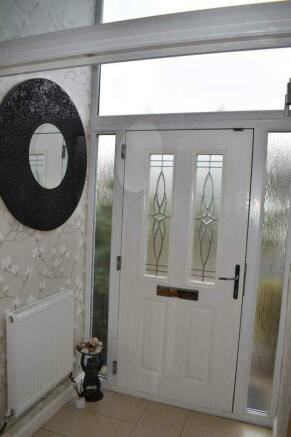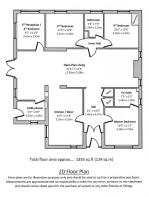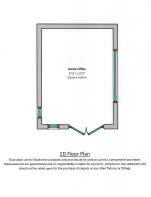3 or 4 bedrooms - Grange Park Road, Bromley Cross

- PROPERTY TYPE
Detached Bungalow
- BEDROOMS
3
- BATHROOMS
2
- SIZE
1,335 sq ft
124 sq m
- TENUREDescribes how you own a property. There are different types of tenure - freehold, leasehold, and commonhold.Read more about tenure in our glossary page.
Freehold
Key features
- SPACIOUS OPEN PLAN LIVING
- WRAP AROUND EXTENSION TO SIDE AND REAR
- BESPOKE OAK KITCHEN WITH BURR ELM WORKTOPS
- OPTION FOR 3 OR 4 BEDROOMS
- EN-SUITE BATHROOM TO MASTER
- FANTASTIC GARDEN OFFICE/HOBBY ROOM
- EASY SIDE BY SIDE OFF ROAD PARKING
- GCH, UPVC DG, CAVITY WALL INSULATION, ALARM, EPC D
Description
Entrance - 4'10" (1.47m) x 3'8" (1.12m)
A glazed composite door with sidelights welcomes you into the property. It has tiled flooring, a radiator and glazed double doors into the hall.
Hall - 6'1" (1.85m) x 14'0" (4.27m)
Bright and spacious with solid Oak flooring, doors into the kitchen, master bedroom and two storage cupboards. Open access into the main living room.
Storage Cupboards
There are two storage cupboards located in the hall. One with shelving and space for your vacuum and ironing board, and the other has a clothes rail for guest coats with shelving above.
Open Plan Living - 37'11" (11.56m) x 11'9" (3.58m)
Wonderful spacious open plan living area with solid oak flooring and lots of options for furniture layout. At one end is a living flame gas fire in a Victorian style surround offering a cosy place to relax in the evenings, and a vaulted ceiling with decorative beams adds character. At the opposite end, French doors make it nice and bright and give access into the garden.
2nd Reception Room / Bed 4 - 8'7" (2.62m) x 11'4" (3.45m)
This room is lovely and bright with dual aspect windows, a radiator and solid oak flooring.
Kitchen/Diner - 10'8" (3.25m) x 17'6" (5.33m)
Beautiful bespoke solid Oak shaker style wall & base units with stunning burr Elm worktops and tiled splashbacks. Built in a housing unit is a Bosch double electric oven. There is a 5 burner gas hob with an integrated extractor above, an integrated under counter fridge and an integrated dishwasher. Bowl and a half stainless steel sink with a lever operated mixer tap. Plenty of room for a dining table plus additional furniture, and tiled flooring completes the look. NB: None of the services/appliances have been tested, therefore we cannot verify as to their condition or working order.
Utility Room - 8'7" (2.62m) x 6'0" (1.83m)
Has cream high gloss wall and base units with woodblock effect laminate worktops and tiled splashbacks. There is a Belfast sink with a lever operated mixer tap and a window above. Space ready plumbed for a washing machine, space for a dryer and space for a freezer. There is a radiator, tiled flooring and a glazed external door on the side elevation. The combi boiler is located here.
Master Bedroom - 10'5" (3.18m) x 11'7" (3.53m)
The master bedroom is carpeted and can accommodate a super king size bed. There is a window on the front elevation with a radiator positioned beneath and a door into the en-suite bathroom.
En-Suite to Master - 7'5" (2.26m) x 5'3" (1.6m)
The en-suite bathroom is fully tiled and is fitted with a white 3 piece suite comprising of:- wc, pedestal wash basin, and a `P` shaped panelled bath with a thermostatic shower over and a glass shower screen. Window with obscure glazing on the side elevation, a chrome heated towel rail, and tiled flooring.
Inner Hall - 5'9" (1.75m) x 2'9" (0.84m)
The inner hall is carpeted and has doors into the 2nd & 3rd bedrooms and the bathroom.
2nd Bedroom - 11'6" (3.51m) x 10'6" (3.2m)
This double bedroom is carpeted and has a window on the rear elevation with a radiator positioned beneath.
3rd Bedroom - 10'6" (3.2m) x 10'6" (3.2m)
Is another double bedroom. It is carpeted, has a fitted wardrobe and a window on the rear elevation with a radiator positioned beneath.
Bathroom - 5'8" (1.73m) x 7'6" (2.29m)
The bathroom is fully tiled and is fitted with a white 3 piece suite comprising of:- wc, pedestal wash basin, and a panelled bath with a thermostatic shower over and a glass shower screen. There is a window with obscure glazing on the rear elevation, a chrome heated towel rail, and tiled flooring.
Front Garden, Driveway & Garage
The frontage of the property is open plan and a block paved driveway offers easy side by side off road parking. It has mature planting and tall timber gates at both sides of the property. The double garage has up and over garage doors, power and lighting.
Gardens
There are established gardens to both the side and the rear. The rear garden is tiered and has paths, walls, slate chippings and a raised patio area.
Home Office - 9'11" (3.02m) x 13'3" (4.04m)
This fantastic purpose built unit has French doors, windows, power and lighting. Perfect for a brilliant home office, hobby room, den or man cave!
General Information
Freehold - Combi boiler located in the utility room - Water Meter - Council Tax Band E - EPC Rating D
Directions
The post code for this property is BL7 9YA.
what3words /// foster.fingernails.tasty
Notice
Property particulars are set out as a general outline only and complete accuracy cannot be guaranteed. They do not form any part of offer or contract. Intending purchasers should not rely on them as statements of fact. Details are given without any responsibility and any intending purchasers must satisfy themselves by inspection or otherwise as to the correctness of each of them. No person in the employment of Whittaker`s Estate Agents has the authority to make or give any representation or warranty whatsoever in respect of the property. The services, electrical, appliances and specific fittings have not been tested. All intending purchasers are recommended to carry out their own investigations before contract. All photographs, measurements, floor plans and distances referred to are given as a guide only and should not be relied upon for the purchase of carpets or any other fixtures or fittings.
Brochures
Brochure 1- COUNCIL TAXA payment made to your local authority in order to pay for local services like schools, libraries, and refuse collection. The amount you pay depends on the value of the property.Read more about council Tax in our glossary page.
- Band: E
- PARKINGDetails of how and where vehicles can be parked, and any associated costs.Read more about parking in our glossary page.
- Garage,Off street
- GARDENA property has access to an outdoor space, which could be private or shared.
- Private garden
- ACCESSIBILITYHow a property has been adapted to meet the needs of vulnerable or disabled individuals.Read more about accessibility in our glossary page.
- Ask agent
3 or 4 bedrooms - Grange Park Road, Bromley Cross
NEAREST STATIONS
Distances are straight line measurements from the centre of the postcode- Bromley Cross Station0.2 miles
- Hall i' th' Wood Station1.3 miles
- Entwistle Station2.9 miles
About the agent
At Whittaker’s Estate Agents we believe in giving an exceptional personal service to everyone whether you are wanting to sell or looking to buy. Everyone knows that moving house is stressful enough as it is, so let us take some of the burden away for you.
We are a small independent family business and have lived locally for over 30 years.
We have all been in property all our lives and have a great wealth of knowledge and experience between us to offer.
Our fresh, no nonsens
Notes
Staying secure when looking for property
Ensure you're up to date with our latest advice on how to avoid fraud or scams when looking for property online.
Visit our security centre to find out moreDisclaimer - Property reference 1408_WHIT. The information displayed about this property comprises a property advertisement. Rightmove.co.uk makes no warranty as to the accuracy or completeness of the advertisement or any linked or associated information, and Rightmove has no control over the content. This property advertisement does not constitute property particulars. The information is provided and maintained by Whittakers Estate Agents, Bolton. Please contact the selling agent or developer directly to obtain any information which may be available under the terms of The Energy Performance of Buildings (Certificates and Inspections) (England and Wales) Regulations 2007 or the Home Report if in relation to a residential property in Scotland.
*This is the average speed from the provider with the fastest broadband package available at this postcode. The average speed displayed is based on the download speeds of at least 50% of customers at peak time (8pm to 10pm). Fibre/cable services at the postcode are subject to availability and may differ between properties within a postcode. Speeds can be affected by a range of technical and environmental factors. The speed at the property may be lower than that listed above. You can check the estimated speed and confirm availability to a property prior to purchasing on the broadband provider's website. Providers may increase charges. The information is provided and maintained by Decision Technologies Limited. **This is indicative only and based on a 2-person household with multiple devices and simultaneous usage. Broadband performance is affected by multiple factors including number of occupants and devices, simultaneous usage, router range etc. For more information speak to your broadband provider.
Map data ©OpenStreetMap contributors.
