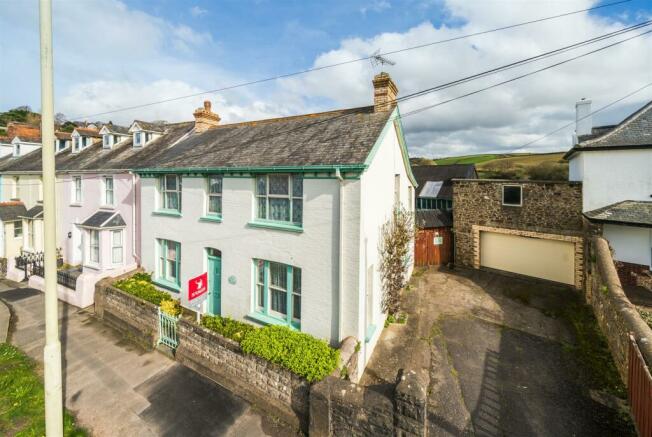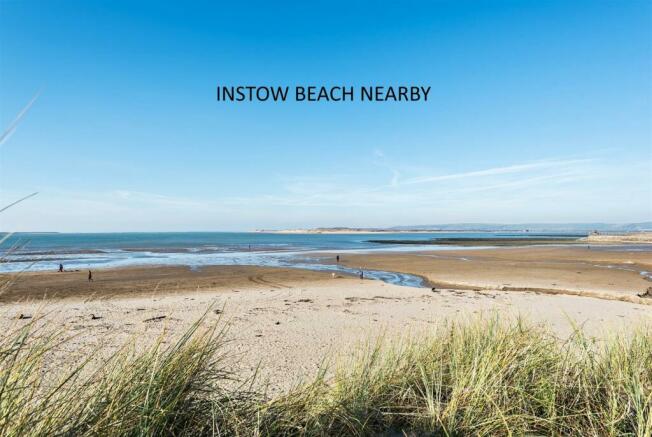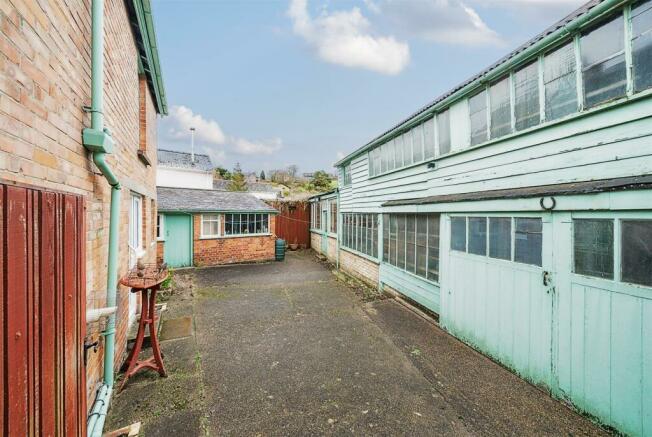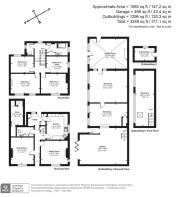
Instow, Bideford

- PROPERTY TYPE
Detached
- BEDROOMS
4
- BATHROOMS
1
- SIZE
1,585 sq ft
147 sq m
- TENUREDescribes how you own a property. There are different types of tenure - freehold, leasehold, and commonhold.Read more about tenure in our glossary page.
Freehold
Key features
- Hall, Cloakroom, 2 Reception Rooms
- Kitchen/Breakfast Room, Utility Room
- 4 Bedrooms, Shower Room, Sep WC
- Range of character buildings with potential
- Ample Parking, Courtyard, Gardens
- Large 'secret garden' with separate access.
- Potential for a variety of uses
- Council Tax Band E
- Freehold
Description
Situation & Amenities - Instow is one of North Devon premier coastal/estuary villages, with the South West Coast Path and Tarka Trail both close by, the latter being ideal for both cyclists and walkers alike. Instow has a family and dog friendly sandy beach and range of amenities within easy level walking distance, including General Store/Off Licence/Post Office/Delicatessen/Café, The Commodore Hotel and a variety of popular Inn’s and Restaurants. There is also a regular bus service from Instow, a thriving cricket club and North Devon Yacht Club where boats can be launched (moorings may be available) all within a moment’s walk. The village is ideally situated in between Barnstaple and the port and market town of Bideford, which sits on the banks of River Torridge and offers an excellent range of amenities including supermarkets, banks, cafes and restaurants. Barnstaple, as the regional centre offers all the area’s main business, commercial, leisure and shopping venues, with access to the A361 North Devon Link Road, running on in around 45 minutes or so, to Junction 27 of the M5 Motorway at Tiverton and where Tiverton Parkway also provides rail access to London Paddington in just over two hours. The area is well served by excellent state and private schools including Kingsley in Bideford and West Buckland School. North Devon’s other premier coastal resorts at Croyde, Putsborough, Saunton (also with championship golf course) and Woolacombe are around 30/35 minutes away. As is Exmoor National Park. The nearest International airports are at Bristol and Exeter.
Directions - As you enter Instow from Barnstaple, continue along the main road which is Anstey Way. Pass the first and second turning to the seafront and the property will be found on the periphery of the village, on the left just after a public layby, identified by our ‘For Sale’ board.
WHAT3WORDS///riverside.schooling.vaulting
Description - West View was built by the grandparents of one of the vendors and has therefore never actually previously entered the market in its history. The property is a detached character residence which presents painted brick elevations, beneath a slate roof. The property is understood to have been originally built in 1896 and offers accommodation arranged over two storeys. The house benefits from gas central heating but would benefit from general updating. Externally there is a driveway which leads to a range of outbuildings, formally understood to have been an undertaker’s premises and then a general builder’s yard. These include garaging/workshops and garden room and are attached to a neighbour’s outbuildings to the rear. The buildings are considered suitable for potential conversion to ancillary accommodation or possibly a holiday let or two (subject to any necessary planning permission being obtained). There is a courtyard between the house and these buildings and former dairy/outhouse/WC and potting shed off it. Beyond the courtyard is an inner walled garden and beyond this a much larger walled ‘secret garden’ with separate access from Marsh Lane. The gardens look onto open countryside to the rear. From the first-floor front bedrooms, when the leaves are off the trees, there are glimpses of the estuary.
SPECIAL NOTE : Although described as detached there is a small attachment to the front above a passageway, owned by the neighbouring property.
Accommodation - GROUND FLOOR
Front door to ENTRANCE LOBBY, inner door to ENTRANCE HALL with cupboard under stairs, cloakroom, low level WC, pedestal hand wash basin, mirror fronted medicine cabinet, meter cupboard. SITTING ROOM ornamental fireplace, window to front elevation. DINING ROOM open fireplace, window to front elevation. KITCHEN/BREAKFAST ROOM range of units in oak with tiled work surfaces, incorporating single drainer stainless steel sink unit, drawers and cupboards beneath, matching wall mounted cupboards mainly with leaded light glazed fronts, Belling cooker comprising gas oven and electric grill, extractor hood/fan above, Worcester free standing gas fired boiler for central heating and domestic hot water. UTILITY ROOM plumbing for washing machine, shelved cupboard under stairs, two further built in shelved cupboards, double glazed door to rear courtyard.
FIRST FLOOR
HALF LANDING. SHOWER ROOM tiled shower cubicle, pedestal wash basin, mirror fronted medicine cabinet, airing cupboard. SEPARATE WC. MAIN LANDING trap to loft space. BEDROOM 1 window to front, ornamental fireplace. BEDROOM 2 window to front, ornamental fireplace. BEDROOM 3 fitted wardrobes to one wall, the centre one with mirror front. BEDROOM 4/STUDY.
Outside - To the front of the property there is a shallow garden, wall enclosed with original cast iron, ornate pedestrian gate leading to the front door. Either side there are shaped shrubs/hedges. To the right of the property there is a pillared gate and vehicular access providing ample parking and turning space and leading to the range of buildings which incorporate firstly, A GARAGE of stone construction with Marland brick aperture and slate roof. This has an electric up-and-over door, electric meter and staircase rising to the first floor above the WORKSHOPS, also presenting elevations of cream Marland brick, timber clad with tin roof. ROOM 1 has sliding double doors to the courtyard and a separate pedestrian access, this connects to ROOM 2 with windows overlooking the courtyard. Adjacent is a GARDEN ROOM presenting similar elevations beneath a corrugated plastic roof with half glazed door to courtyard, raised level with ornamental pond, ornamental mill wheel feature, well established Camelia. From the main drive double timber gates lead to the courtyard and adjacent to the house is a FURTHER OUTBUILDING of brick construction beneath a slate roof which incorporates a former dairy with two slate benches and shelving, high level gardener’s WC, walk in shelved store and adjoining POTTING SHED with power and light connected. From the garden room a pedestrian door leads to the FIRST INNER WALLED GARDEN which is paved and there are well established beds and borders, mature shrubs, good sized terrace. This area is fairly secluded. A further door leads to the SECOND WALLED ‘SECRET GARDEN’ of good size with ornamental well, Japanese style pergola above a terrace, SUMMERHOUSE, BRICK SHED, lawns, well established shrubs, rear gated access, walled off fast running stream, once again fairly secluded with views over adjoining countryside.
Services - All mains services connected. Gas fired central heating. We understand broadband is not connected but there is a pole outside the property.
Brochures
Instow, BidefordCouncil TaxA payment made to your local authority in order to pay for local services like schools, libraries, and refuse collection. The amount you pay depends on the value of the property.Read more about council tax in our glossary page.
Band: E
Instow, Bideford
NEAREST STATIONS
Distances are straight line measurements from the centre of the postcode- Barnstaple Station5.2 miles
About the agent
Stags estate and letting agents office in Barnstaple is in a high profile location, centrally situated close to Butcher's Row and the Pannier Market, and diagonally opposite the Queens Theatre. The office conducts the sale and letting of all town, village and country property and land throughout North Devon.
As the regional office, Barnstaple works closely with Stags' two other North Devon offices at Bideford and South Molton. The Barnstaple office covers an area from Instow to West Exm
Industry affiliations




Notes
Staying secure when looking for property
Ensure you're up to date with our latest advice on how to avoid fraud or scams when looking for property online.
Visit our security centre to find out moreDisclaimer - Property reference 32901998. The information displayed about this property comprises a property advertisement. Rightmove.co.uk makes no warranty as to the accuracy or completeness of the advertisement or any linked or associated information, and Rightmove has no control over the content. This property advertisement does not constitute property particulars. The information is provided and maintained by Stags, Barnstaple. Please contact the selling agent or developer directly to obtain any information which may be available under the terms of The Energy Performance of Buildings (Certificates and Inspections) (England and Wales) Regulations 2007 or the Home Report if in relation to a residential property in Scotland.
*This is the average speed from the provider with the fastest broadband package available at this postcode. The average speed displayed is based on the download speeds of at least 50% of customers at peak time (8pm to 10pm). Fibre/cable services at the postcode are subject to availability and may differ between properties within a postcode. Speeds can be affected by a range of technical and environmental factors. The speed at the property may be lower than that listed above. You can check the estimated speed and confirm availability to a property prior to purchasing on the broadband provider's website. Providers may increase charges. The information is provided and maintained by Decision Technologies Limited.
**This is indicative only and based on a 2-person household with multiple devices and simultaneous usage. Broadband performance is affected by multiple factors including number of occupants and devices, simultaneous usage, router range etc. For more information speak to your broadband provider.
Map data ©OpenStreetMap contributors.





