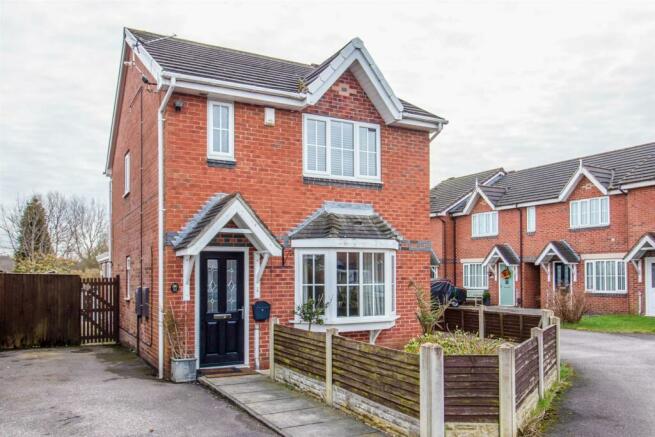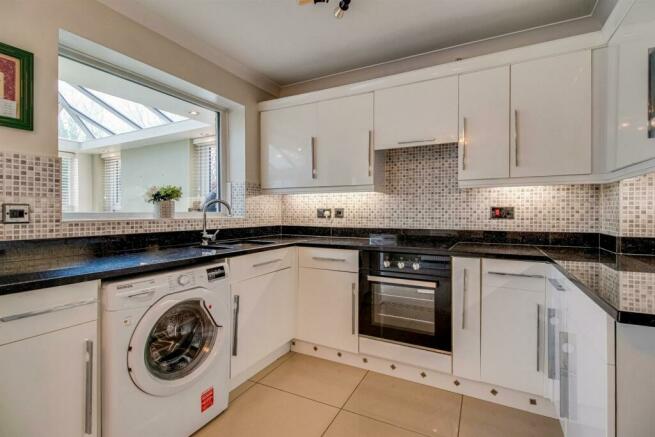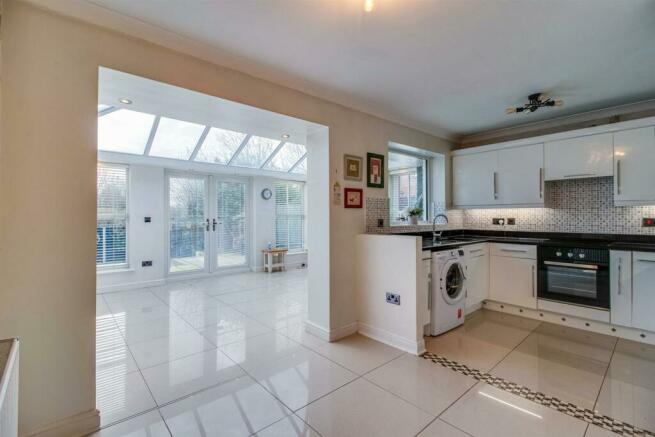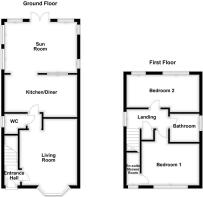
Oak Crescent, Havercroft, Wakefield

- PROPERTY TYPE
Detached
- BEDROOMS
2
- BATHROOMS
2
- SIZE
Ask agent
Key features
- For Sale by Auction - T & C's apply
- Subject to an Undisclosed Reserve Price
- Buyer's Fees Apply
- The Modern Method Of Auction
- Buy With Finance
- Detached Home
- Two Bedrooms
- EPC Rating C69
Description
For sale by Modern Method of Auction; Starting Bid Price £210,000 plus reservation fee. Subject to an undisclosed reserve price.
Enjoying a cul-de-sac location is this two bedroom detached house (formerly a three bed and can easily be turned back into three bedrooms) having being renovated to an extremely high standard throughout benefitting from bespoke kitchen/diner, ample off road parking and large sun room overlooking the enclosed landscaped rear garden.
The property fully comprises of entrance hall, living room, inner hallway, downstairs w.c., spacious L-shaped kitchen/diner and archway into the sun room. The first floor landing leads to two bedrooms, the principal bedroom with en suite shower room) and modern three piece suite house bathroom/w.c. Outside to the front there is a low maintenance pebbled front garden with pathway to the front door and tarmacadam driveway to the side providing off road parking. A timber gate accesses the rear garden where there is a L-shaped paved patio area with three timber sheds.
The property is located close to amenities and schools within the surrounding area with main bus routes running to and from Wakefield city centre.
Offered for sale with no chain and vacant possession. Only a full internal inspection will reveal all that's on offer at this quality home and an early viewing comes highly recommended.
This property is for sale by West Yorkshire Property Auction powered by iamsold ltd.
Accommodation -
Entrance Hall - Central heating radiator with radiator cover, coving to the ceiling, staircase with handrail leading to the first floor landing and door leading into the living room.
Living Room - 3.83m x 2.69m (min) x 4.45m (max) (12'6" x 8'9" (m - Electric fire on a decorative hearth with matching interior and surround, UPVC double glazed box window overlooking the front aspect, central heating radiator, coving to the ceiling and an opening into the inner hallway.
Inner Hallway - Porcelain tiled floor, doors to the kitchen/diner and downstairs w.c.
W.C. - 0.99m (min) x 1.37m (max) x 1.44m (3'2" (min) x 4' - Low flush w.c., wash basin with chrome mixer tap built into laminate work surface with vanity cupboards and tiled splash back. Central heating radiator, fully tiled floor and UPVC double glazed frosted window to the side aspect.
Kitchen/Diner - 4.84m x 2.49m (min) x 2.83m (max) (15'10" x 8'2" ( - Range of wall and base high gloss units with granite work surface over and granite upstanding with tiled splash back above. Stainless steel sink and drainer with drainer cut into the work surface and swan neck mixer tap, integrated oven and grill with four ring ceramic hobs and cooker hood over, space and plumbing for a washing machine, space for a large fridge/freezer, coving to the ceiling and UPVC double glazed window and feature archway to the sun room. Fully porcelain tiled floor, downlights built into the wall cupboards and central heating radiator.
Sun Room - 3.40m x 4.91m (11'1" x 16'1") - Lantern UPVC double glazed tinted roof , fully porcelain tiled floor, UPVC double glazed windows on all three sides, downlights built into the surround, wall mounted contemporary radiator, multi fuel cast iron burner with tiled behind and a set of UPVC double glazed French doors leading out to the rear garden.
First Floor Landing - Doors to two bedrooms, modern house bathroom and storage cupboard. UPVC double glazed window overlooking the side elevation, central heating radiator and loft acess.
Bedroom One - 2.83m x 3.85m plus walk in area (9'3" x 12'7" plus - Coving to the ceiling, UPVC double glazed window overlooking the front elevation, central heating radiator and door to the en suite shower room.
En Suite Shower Room/W.C. - 0.89m x 1.71m (2'11" x 5'7") - Two piece suite comprising wash basin with waterfall mixer tap built into high gloss vanity cupboards and enclosed shower cubicle with bi-folding glass door and mixer shower attachment. Fully laminated walls, UPVC cladding to the ceiling, extractor fan, chrome ladder style radiator, fully tiled floor, UPVC double glazed frosted window to the front elevation.
Bedroom Two - 2.21 (min) x 2.50m (max) x 4.86m (7'3" (min) x 8'2 - UPVC double glazed windows overlooking the rear elevation and two central heating radiators.
Bathroom/W.C. - 1.97m x 1.90m (6'5" x 6'2") - Three piece suite comprising low flush w.c., panelled bath with jacuzzi style jets, two mixer taps, rain shower head and glass shower screen, wash basin built into laminate work surface with chrome mixer tap and vanity cupboards and low flush w.c. Part tiled walls, fully tiled floor, extractor fan and UPVC double glazed frosted window to the side elevation.
Outside - To the front of the property there is a paved pathway leading directly to the front door with low maintenance pebbled front garden and a tarmacadam driveway to the side providing ample off road parking for the property. A timber gate accesses the rear garden where there is a paved area with three timber sheds and an L-shaped paved patio area.
Leasehold - The ground rent £50.00 (pa). The remaining term of the lease is 976 years (2024). A copy of the lease is held on our file at the Wakefield office.
Please Note - Please be advised the astro turf garden section to the rear of the property is owned by the parish council and it is leased to the property. The lease is £10 a year and there is currently 2 years left remaining to be paid by the new owner should they wish to lease. Further details are available upon request.
Council Tax Band - The council tax band for this property is C.
Floor Plans - These floor plans are intended as a rough guide only and are not to be intended as an exact representation and should not be scaled. We cannot confirm the accuracy of the measurements or details of these floor plans.
Viewings - To view please contact our Wakefield office and they will be pleased to arrange a suitable appointment.
Epc Rating - To view the full Energy Performance Certificate please call into one of our local offices.
Auctioneer's Comments - This property is for sale by the Modern Method of Auction. Should you view, offer or bid on the property, your information will be shared with the Auctioneer, iamsold Limited.
This method of auction requires both parties to complete the transaction within 56 days of the draft contract for sale being received by the buyer's solicitor. This additional time allows buyers to proceed with mortgage finance.
The buyer is required to sign a reservation agreement and make payment of a non-refundable Reservation Fee. This being 4.5% of the purchase price including VAT, subject to a minimum of £6,600.00 including VAT. The Reservation Fee is paid in addition to purchase price and will be considered as part of the chargeable consideration for the property in the calculation for stamp duty liability. Buyers will be required to go through an identification verification process with iamsold and provide proof of how the purchase will be funded.
This property has a Buyer Information Pack which is a collection of documents in relation to the property. The documents may not tell you everything you need to know about the property, so you are required to complete your own due diligence before bidding. A sample copy of the Reservation Agreement and terms and conditions are also contained within this pack. The buyer will also make payment of £300.00 including VAT towards the preparation cost of the pack, where it has been provided by iamsold.
The property is subject to an undisclosed Reserve Price with both the Reserve Price and Starting Bid being subject to change.
Referral Arrangements
The Partner Agent and Auctioneer may recommend the services of third parties to you. Whilst these services are recommended as it is believed they will be of benefit; you are under no obligation to use any of these services and you should always consider your options before services are accepted. Where services are accepted the Auctioneer or Partner Agent may receive payment for the recommendation and you will be informed of any referral arrangement and payment prior to any services being taken by you.
Brochures
BrochureTenure: Leasehold You buy the right to live in a property for a fixed number of years, but the freeholder owns the land the property's built on.Read more about tenure type in our glossary page.
GROUND RENTA regular payment made by the leaseholder to the freeholder, or management company.Read more about ground rent in our glossary page.
£50 per year (Ask agent about the review period)When and how often your ground rent will be reviewed.Read more about ground rent review period in our glossary page.
ANNUAL SERVICE CHARGEA regular payment for things like building insurance, lighting, cleaning and maintenance for shared areas of an estate. They're often paid once a year, or annually.Read more about annual service charge in our glossary page.
Ask agent
LENGTH OF LEASEHow long you've bought the leasehold, or right to live in a property for.Read more about length of lease in our glossary page.
Ask agent
Council TaxA payment made to your local authority in order to pay for local services like schools, libraries, and refuse collection. The amount you pay depends on the value of the property.Read more about council tax in our glossary page.
Band: C
Oak Crescent, Havercroft, Wakefield
NEAREST STATIONS
Distances are straight line measurements from the centre of the postcode- Fitzwilliam Station1.8 miles
- Streethouse Station3.9 miles
- Sandal & Agbrigg Station4.1 miles
About the agent
Richard Kendall Estate Agent has been selling houses for the people of Wakefield for over 50 years and operates from local offices covering the areas of Wakefield, Pontefract & Castleford, Horbury, Ossett and Normanton. As a family firm with strong family values, Richard Kendall Estate Agent is best placed in your local property market to handle the sale of your home. It's the Richard Kendall way.
As Wakefield's largest Independent Estate Agent we
Industry affiliations



Notes
Staying secure when looking for property
Ensure you're up to date with our latest advice on how to avoid fraud or scams when looking for property online.
Visit our security centre to find out moreDisclaimer - Property reference 32886070. The information displayed about this property comprises a property advertisement. Rightmove.co.uk makes no warranty as to the accuracy or completeness of the advertisement or any linked or associated information, and Rightmove has no control over the content. This property advertisement does not constitute property particulars. The information is provided and maintained by Richard Kendall, Wakefield. Please contact the selling agent or developer directly to obtain any information which may be available under the terms of The Energy Performance of Buildings (Certificates and Inspections) (England and Wales) Regulations 2007 or the Home Report if in relation to a residential property in Scotland.
Auction Fees: The purchase of this property may include associated fees not listed here, as it is to be sold via auction. To find out more about the fees associated with this property please call Richard Kendall, Wakefield on 01924 793803.
*Guide Price: An indication of a seller's minimum expectation at auction and given as a “Guide Price” or a range of “Guide Prices”. This is not necessarily the figure a property will sell for and is subject to change prior to the auction.
Reserve Price: Each auction property will be subject to a “Reserve Price” below which the property cannot be sold at auction. Normally the “Reserve Price” will be set within the range of “Guide Prices” or no more than 10% above a single “Guide Price.”
*This is the average speed from the provider with the fastest broadband package available at this postcode. The average speed displayed is based on the download speeds of at least 50% of customers at peak time (8pm to 10pm). Fibre/cable services at the postcode are subject to availability and may differ between properties within a postcode. Speeds can be affected by a range of technical and environmental factors. The speed at the property may be lower than that listed above. You can check the estimated speed and confirm availability to a property prior to purchasing on the broadband provider's website. Providers may increase charges. The information is provided and maintained by Decision Technologies Limited.
**This is indicative only and based on a 2-person household with multiple devices and simultaneous usage. Broadband performance is affected by multiple factors including number of occupants and devices, simultaneous usage, router range etc. For more information speak to your broadband provider.
Map data ©OpenStreetMap contributors.






