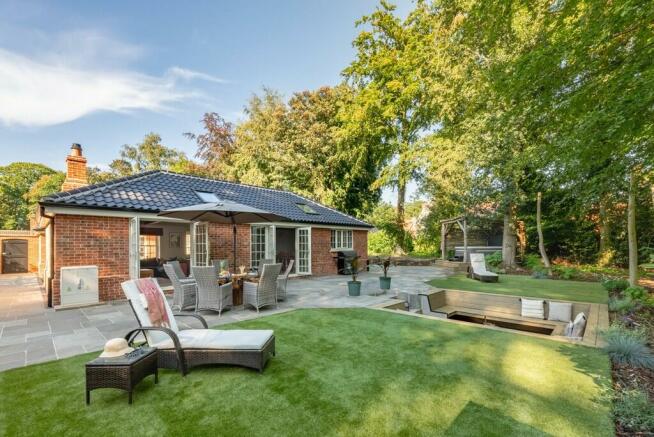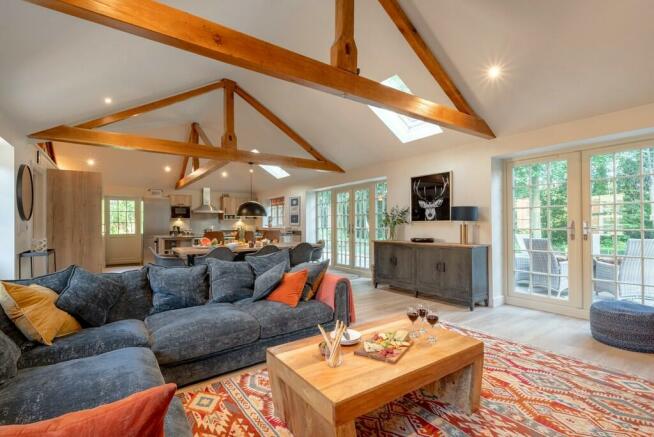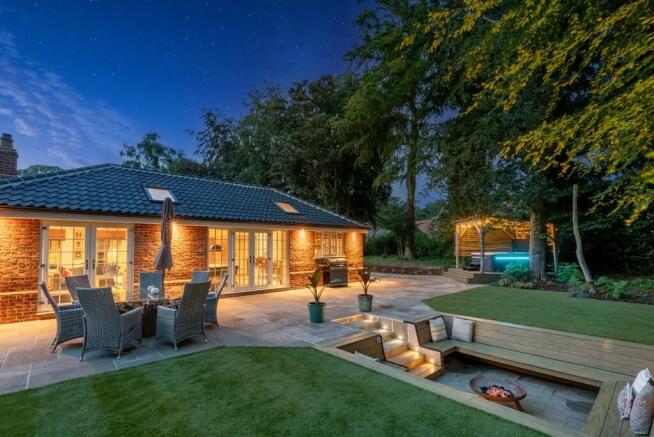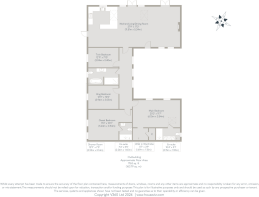
Holt

- PROPERTY TYPE
Barn Conversion
- BEDROOMS
4
- BATHROOMS
3
- SIZE
Ask agent
- TENUREDescribes how you own a property. There are different types of tenure - freehold, leasehold, and commonhold.Read more about tenure in our glossary page.
Freehold
Key features
- Unique Single Storey Barn-Style Residence
- Four Bedrooms and Three Bathrooms
- Magnificent Open Plan Living Area
- Modern and Stylish Kitchen
- Exquisitely Dressed and Presented Throughout
- Air Source Under Floor Heating Throughout
- Vaulted and Beamed Ceilings
- High Specification and Finish
- Gated Grounds and Discreet Environment
- Hidden Location in Holt
Description
Hidden away in a very discreet and private setting, Sycamore Barn could easily be described as one of Holt's best kept secrets. A distinguished and refined home, it is tucked away in a magical setting yet so in touch with Holt's historic Georgian centre, and North Norfolk's heritage coastline.
Nestled within the ultra-exclusive and private setting of 'The Grove' at Holt, this home is in a gated residential enclave made up of a small collection of individual private homes in former grounds of Gresham's School.
Designed and built in recent years by the present owner, Sycamore Barn champions the unique features and space of a traditional Norfolk barn whilst embracing modern style, lavishness and sustainability. Showcasing extremely high build quality, splendid interior design and a commendable level of specification throughout, this unique home provides a refined space fit for a modern lifestyle.
Exquisitely dressed and presented throughout, the accommodation is set out over a single level to provide lateral living space and sumptuous bedrooms which connect seamlessly with enchanting gardens with a Sylvan back drop.
Set behind a substantial brick and flint wall, and accessed through a private gate, a central courtyard area acts as a sheltered and welcoming reception to the barn. Faultless, soft red brick elevations are embellished with brick and flint panels and high-quality double-glazed sash, whilst set under a glazed pantile roof.
Step inside and you immediately feel the opulence and grand proportions of the barn with a spectacular, open plan living area. This magnificent space subtly combines a lounge area, dining space and kitchen whilst projecting itself directly out onto an expansive sun terrace and garden via two set of french doors. A captivating vaulted and beamed ceiling - with inset skylight windows - creates a feeling of immense space and volume which is filled with natural light.
The lounge area has a cosy and rustic charm with exposed brick detail to one wall and a floor mounted wood burner. The dining area sits centrally to both the lounge and kitchen to create a highly sociable space to entertain. Wide french doors from the dining area help to extend the entertaining space out to the terrace, a seamless transition from inside out.
The kitchen provides equal measures of style, functionality and practicality and features modern cabinetry capped in warm stone worktops. A breakfast bar peninsular helps to dissect the open plan sections whilst providing a highly sociable space for guests to gather. A comprehensive range of high-end integrated appliances accompany the kitchen.
Away from the social scene of the living area a concealed hallway takes you to the bedroom quarter of the property. The hall features vaulted ceiling sections with exposed beams and three windows looking over the central courtyard. Here you will find four individually themed bedrooms, each beautifully and stylishly appointed and enjoying direct vistas over the private grounds.
The principal bedroom provides a decadent yet cosy space with a vaulted and beamed ceiling, a walk-in dressing area with fitted wardrobes and an indulgent en-suite shower room.
A second principal bedroom suite also features further vaulted and beamed ceilings and a luxuriously appointed en-suite. There is a third double bedroom and a fourth twin room which are served by a stunning family sized bath and shower room.
Being a property of modern construction, every little detail has been meticulously considered in this home to ensure sustainability and modernity. Notable highlights include air-source under floor heating throughout, high-end double-glazed windows and doors, a modern electrical system and smart television capabilities to all rooms.
The vision, quality and refinery continues on the outside of this unique home with wonderfully private gardens on all sides. Stone paved walkways wrap around the property to seamlessly connect the central courtyard to the rear and side gardens. Freshly established soft landscaping features throughout the gardens to provide a calming and attractive environment.
Off the rear of the property, and connecting directly with the main living area, is an expansive entertaining terrace. An immense space for entertaining, the terrace provides the perfect spot for outside dining whilst steps from the terrace lead down to a sunken seating area and recessed fire pit. For both adults and children this area is a special spot for gathering day and night.
Beyond the formal garden synthetic lawn sections look out over a lightly wooded area which features an established selection of shrubs and trees whilst seasonal flowers like snowdrops and bluebells sit below the canopy of the trees. To one side is a further paved sun terrace that takes in the morning easterly sunshine. A timber-framed structure and raised deck houses a hot tub,
Set just outside the front walls of the barn there is an abundance of well-maintained communal gardens and an area allocated to the barn for private parking for several cars.
Set within The Grove, Sycamore Barn is delightfully hidden away from the bustle of Holt and benefits from excellent security thanks to the electric entry gates and remote entry system.
HOLT A strong sense of community thrives among the proud residents and local businesses of Holt, and many of the latter champion the local 'Love Holt' initiative which waves the flag for the independent shops that add vibrancy to the Georgian town centre. Throughout the year, there are plenty of local events including a summer Holt Festival and 1940s Weekend, which takes over the town and 'Poppy Line' heritage railway that runs between here and Sheringham.
With a traditional butcher, fishmonger and greengrocer, the town even has its own department store and food hall, Bakers and Larners, a local landmark which has been run by the same family since 1770.
The town and its surrounding yards house a collection of chic boutiques and luxe lifestyle stores to explore and fill your home and wardrobe with beautiful things - linger and choose your favourite locally made fragrance at Norfolk Natural Living.
Life moves at a leisurely pace in Holt, and there are plenty of places to idle over a coffee or bite to eat. Believed to be the oldest house in town, Byfords deli and café is a central landmark and fabulous place to stop and watch the world go by. There's no need to hurry home - relax and enjoy country life! On the edge of town is the eponymous Gresham's school.
While there is an abundance of Georgian property, particularly in the streets surrounding the town centre, venture a little further and you will find leafy roads with stylish, detached 1930s family homes, plus well-designed contemporary houses that blend seamlessly with their country setting. And, should you need to spread your wings a little wider, head to the heathland of Holt Country Park or Spout Hills and reconnect with nature.
If you are looking for the perfect spot to enjoy country life, Holt is one of Norfolk's finest market towns with easy reach to the coast and city and if this sounds like your kind of place, let us help you to find your next property.
SERVICES CONNECTED Mains water, electricity and drainage.
Air source heating, with underfloor heating throughout.
COUNCIL TAX Band to be confirmed.
ENERGY EFFICIENCY RATING B. Ref:- 0320-3980-1260-2797-4575
To retrieve the Energy Performance Certificate for this property please visit and enter in the reference number above. Alternatively, the full certificate can be obtained through Sowerbys.
TENURE Freehold.
LOCATION What3words: ///overdone.waltzes.ally
PROPERTY REFERENCE 43502
WEBSITE TAGS town-life
garden-parties
fresh-visions
Brochures
Full DetailsBrochureCouncil TaxA payment made to your local authority in order to pay for local services like schools, libraries, and refuse collection. The amount you pay depends on the value of the property.Read more about council tax in our glossary page.
Ask agent
Holt
NEAREST STATIONS
Distances are straight line measurements from the centre of the postcode- Sheringham Station4.8 miles
About the agent
Located in a prime office in the centre of Holt, the team here has maturity, unrivalled experience and bags of energy. We have extensive knowledge of a wide marketplace and cover a large area including Holt and the surrounding villages and towns including Blakeney, Cley-next-the-Sea, Sheringham, Cromer and Aylsham. We believe our marketing material and bespoke brochures are the best available and we are passionate about being the very best agents in the area. We guarantee you expert advice, a
Industry affiliations



Notes
Staying secure when looking for property
Ensure you're up to date with our latest advice on how to avoid fraud or scams when looking for property online.
Visit our security centre to find out moreDisclaimer - Property reference 100439044999. The information displayed about this property comprises a property advertisement. Rightmove.co.uk makes no warranty as to the accuracy or completeness of the advertisement or any linked or associated information, and Rightmove has no control over the content. This property advertisement does not constitute property particulars. The information is provided and maintained by Sowerbys, Holt. Please contact the selling agent or developer directly to obtain any information which may be available under the terms of The Energy Performance of Buildings (Certificates and Inspections) (England and Wales) Regulations 2007 or the Home Report if in relation to a residential property in Scotland.
*This is the average speed from the provider with the fastest broadband package available at this postcode. The average speed displayed is based on the download speeds of at least 50% of customers at peak time (8pm to 10pm). Fibre/cable services at the postcode are subject to availability and may differ between properties within a postcode. Speeds can be affected by a range of technical and environmental factors. The speed at the property may be lower than that listed above. You can check the estimated speed and confirm availability to a property prior to purchasing on the broadband provider's website. Providers may increase charges. The information is provided and maintained by Decision Technologies Limited.
**This is indicative only and based on a 2-person household with multiple devices and simultaneous usage. Broadband performance is affected by multiple factors including number of occupants and devices, simultaneous usage, router range etc. For more information speak to your broadband provider.
Map data ©OpenStreetMap contributors.





