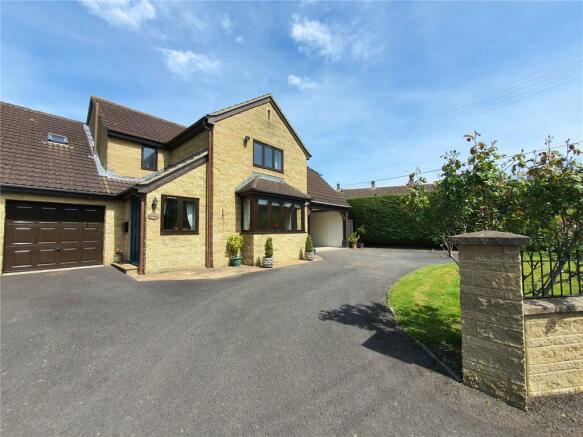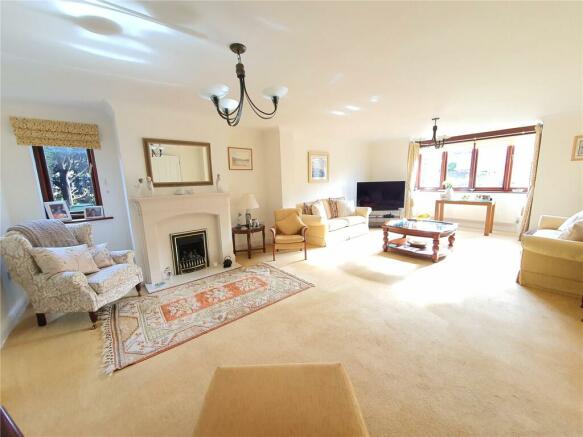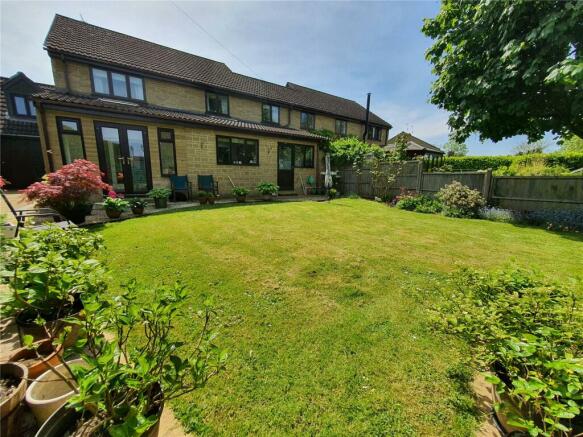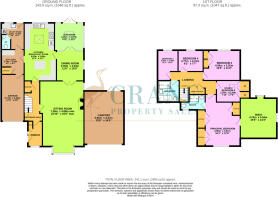Blind Lane, Bower Hinton, TA12

- PROPERTY TYPE
Semi-Detached
- BEDROOMS
5
- BATHROOMS
2
- SIZE
Ask agent
- TENUREDescribes how you own a property. There are different types of tenure - freehold, leasehold, and commonhold.Read more about tenure in our glossary page.
Freehold
Key features
- Extremely spacious and flexible accomodation
- Beautiful quiet, edge of village location
- Easy access to A303
- Manageable garden
- Views across beautiful orchard
- Garage and Car Port plus ample driveway parking
Description
The accommodation in brief offers an entrance Porch with cloaks cupboard, Hallway, Sitting Room, Dining Room, Sun Room, super Kitchen/Breakfast Room plus Scullery, Utility and Cloaks/WC to the ground floor with Principal Bedroom suite including ensuite and beautiful Snug, three further main Bedrooms plus fifth Bedroom/Study and family bathroom. All mains services are connected with a Gas central heating system in place and double glazed throughout.
Bower Hinton is a picturesque Hamstone village set just off the A303 trunk road. The village has a popular cafe/farm shop set on a rustic working farm, a public house and a Michelin recommended hotel. The characterful village of Martock is about a mile away and offers a wide selection of local shops and businesses, doctors’ surgery, library, veterinary surgery, pub, recreation ground and C of E primary school.
Accommodation:
Entrance Porch 9'9 x 3'3 with uPVC front door, window to front aspect, deep cloaks cupboard with light.
Entrance Hall 11'10 x 6'7 with stairs rising
Sitting Room 23'10 x 16' max plus bay window. A beautiful, light and spacious dual aspect room with windows to front and side aspects, fireplace with inset Gas fire, door to hallway and obscure glazed double doors to:
Dining Room 11' x 10' with window to side and windows plus glazed French doors to:
Sun Room 10'8 x 10'1 with wood floor, windows to side and front and French doors to the patio and garden. Large central Velux window makes this room a beautiful space to sit and look across the garden to the orchard beyond.
Kitchen/Breakfast Room 12'7 max x 21'9 with tiled floor and splashbacks, superb range of wall, base and drawer units with work surface over, island/breakfast bar, integrated dish washer, one and a half bowl sink unit, 5-ring Neff Gas hob with extractor over, eye-level double Neff electric oven, window overlooking garden, central Velux window for extra light.
Door to:
Scullery 9' x 8' with deep storage cupboard, base and wall units with worksurface over, space for large American style fridge freezer. Door to Garage and door to:
Utility 9'9 x 8'4 max with door and window to garden, work surface with inset sink unit, plumbing for washing machine, door to Cloaks/WC with low level WC and corner wash basin. Wall mounted Gas boiler.
Stairs to first floor spacious Landing with two loft hatches, one with ladder, double doors to deep Airing Cupboard with hot water cylinder and shelving.
Principal Bedroom Suite comprising: Bedroom 16' plus door recess x 12'8 to wardrobe front. Window to front aspect, deep single wardrobe plus two further double built in wardrobes. Ensuite Shower Room with modern fittings - low level WC, wash basin with vanity unit, low level walk in shower unit, obscure window to front Snug 14'7 x 13'3. A beautiful second room off the main bedroom with windows to rear to side, window seat, vaulted ceiling, timber floor. Currently utilised as a cosy sitting and exercise room.
Bedroom Two 13'5 x 11' with double built in wardrobe and window to rear aspect.
Bedroom Three 11' max x 8' max (L-shape room) with window to rear aspect.
Bedroom Four 9'1 x 7'7 with window to rear aspect.
Study/Bedroom Five 7'10 x 7'8 with two built in wardrobes and Velux window
Family Bathroom with modern fittings including panelled bath with mixer taps, low level WC, wash basin with vanity unit, low profile double shower unit, heated towel rail, Velux window, LED mirror.
Outside to the front of the property is a large driveway with parking for many vehicles, lawn area contained by a stone wall with railings. Covered parking is found via:
Car Port 19'5 x 14' with double timber doors to rear garden.
Garage 17' x 8' with power and light, up and over door and personal door through to Scullery.
Although not large, the rear garden offers plenty of scope for keen gardeners with lawn and beds, pathways and patio and overlooks a beautiful and well-established orchard. Timber shed and a lovely, private patio area to the side with seating arbour.
Don't miss the chance to make this property your own and enjoy the peaceful village lifestyle it has to offer. Contact us today on to arrange a viewing and secure your dream home.
Property Information:
Flood risk stated as very low risk from rivers and sea, flooding from groundwater and reservoirs is unlikely in this area.
Broadband - Ultrafast broadband is available in this location.
Mobile phone coverage - Outdoor and Indoor coverage is available from four providers for both voice and data
Mains water on water meter
- COUNCIL TAXA payment made to your local authority in order to pay for local services like schools, libraries, and refuse collection. The amount you pay depends on the value of the property.Read more about council Tax in our glossary page.
- Band: D
- PARKINGDetails of how and where vehicles can be parked, and any associated costs.Read more about parking in our glossary page.
- Yes
- GARDENA property has access to an outdoor space, which could be private or shared.
- Yes
- ACCESSIBILITYHow a property has been adapted to meet the needs of vulnerable or disabled individuals.Read more about accessibility in our glossary page.
- Ask agent
Blind Lane, Bower Hinton, TA12
NEAREST STATIONS
Distances are straight line measurements from the centre of the postcode- Crewkerne Station5.9 miles
About the agent
At Crane Property Sales we pride ourselves on being your local independent estate agents. We are a team of pro-active professionals with exceptional knowledge along with decades of experience of the property market in South Petherton and the surrounding area. We believe excellent communication provides the best possible customer service and achieves the smoothest outcome making the sale or purchase of a home the very best experience it can be for both our sellers and buyers.
Notes
Staying secure when looking for property
Ensure you're up to date with our latest advice on how to avoid fraud or scams when looking for property online.
Visit our security centre to find out moreDisclaimer - Property reference CSA240014. The information displayed about this property comprises a property advertisement. Rightmove.co.uk makes no warranty as to the accuracy or completeness of the advertisement or any linked or associated information, and Rightmove has no control over the content. This property advertisement does not constitute property particulars. The information is provided and maintained by Crane Property Sales, South Petherton. Please contact the selling agent or developer directly to obtain any information which may be available under the terms of The Energy Performance of Buildings (Certificates and Inspections) (England and Wales) Regulations 2007 or the Home Report if in relation to a residential property in Scotland.
*This is the average speed from the provider with the fastest broadband package available at this postcode. The average speed displayed is based on the download speeds of at least 50% of customers at peak time (8pm to 10pm). Fibre/cable services at the postcode are subject to availability and may differ between properties within a postcode. Speeds can be affected by a range of technical and environmental factors. The speed at the property may be lower than that listed above. You can check the estimated speed and confirm availability to a property prior to purchasing on the broadband provider's website. Providers may increase charges. The information is provided and maintained by Decision Technologies Limited. **This is indicative only and based on a 2-person household with multiple devices and simultaneous usage. Broadband performance is affected by multiple factors including number of occupants and devices, simultaneous usage, router range etc. For more information speak to your broadband provider.
Map data ©OpenStreetMap contributors.




