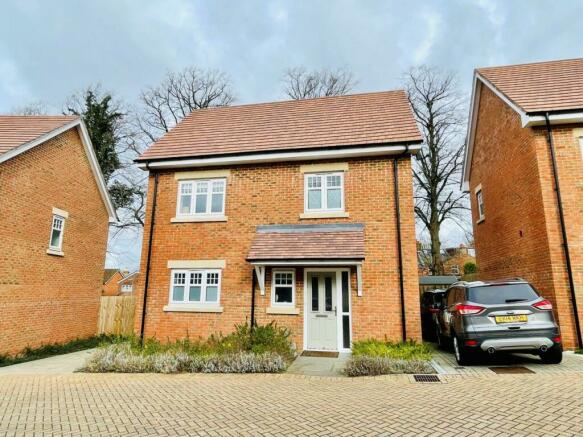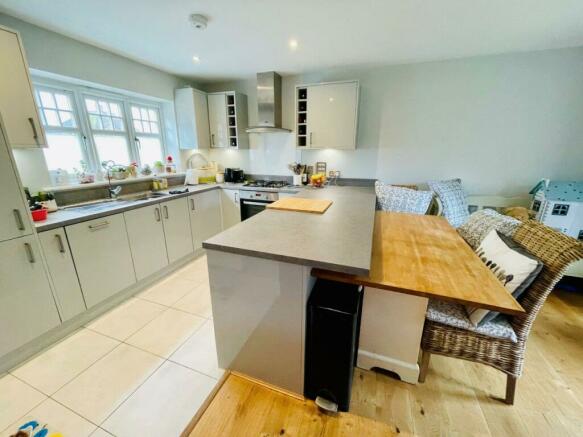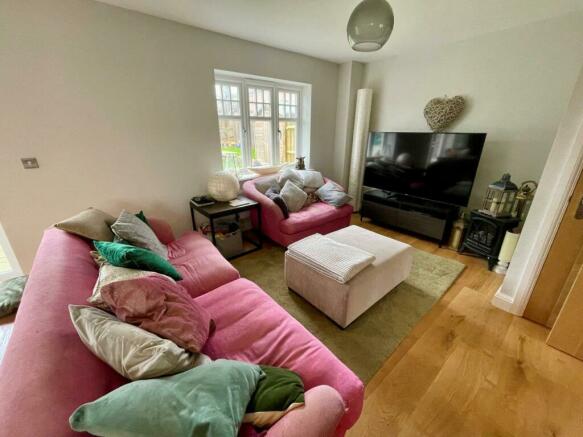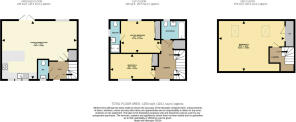
Irwin Grove, Basingstoke

- PROPERTY TYPE
Detached
- BEDROOMS
3
- BATHROOMS
2
- SIZE
Ask agent
- TENUREDescribes how you own a property. There are different types of tenure - freehold, leasehold, and commonhold.Read more about tenure in our glossary page.
Freehold
Key features
- Immaculate Detached
- Three Double Bedrooms
- Two Bath/Shower Rooms
- Spacious Kitchen/Living Room
- Downstairs WC
- Large Rear Garden
- Driveway For 2 Cars
- Close To Town Centre
Description
DESCRIPTION
Built to a high standard by Surrey developers Bourne Homes just 2 years ago, the property benefits from a generous living room combined with a stunning well equipped kitchen, which boasts a generous range of integrated Zanussi appliances, including an oven, gas hob, integrated dishwasher, fridge/freezer and washing machine.
The light, airy open plan aspect creates a perfect environment for entertaining, with double doors to the generous rear garden, alongside which is a driveway for two cars.
An entrance hallway and downstairs WC complete the ground floor.
The first floor offers two double bedrooms, with an ensuite shower room to the master bedroom and a family bathroom, both of which are fitted with an elegant white range from Roca.
A huge guest bedroom is located on the second floor.
Gas fired central heating is provided by means of an energy efficient gas boiler and there are USB charging sockets to the kitchen, living room and bedrooms.
The property also has a superb 'B' rated EPC.
ENERGY SAVING FEATURES
- Energy efficient gas boiler
- Double-glazed PVCU windows provided a high level of thermal insulation
- Eco efficient Kitchen appliances for energy and water usage
- Dual flush mechanisms to toilets to reduce water use
- High levels of insulation within roof space and external wall cavities limiting heat loss
- Thermostatically controlled gas central heating throughout with radiators
LOCATION
This small select development is located within walking distance of the town centre. Basingstoke has an excellent range of leisure facilities including a sports centre, cinema, theatre, range of restaurants and public houses as well as Festival Place shopping mall. The M3 motorway (Junc. 6) is within a short drive providing access to London and the south coast.
GROUND FLOOR
ENTRANCE HALL. Stairs to first floor, radiator.
DOWNSTAIRS CLOAKROOM. Comprising low-level WC and wash basin with mixer tap. Tiled flooring
LIVING ROOM / KITCHEN. 23'8" x 18'5" max ‘L’ shaped (7.21m x 5.61m) Double aspect with French doors to the garden. Well equipped range of units at floor and eye level incorporating peninsular unit with drawers and work surfaces. Sink unit with mixer tap, oven, gas hob with extractor hood over, integrated dishwasher, washing machine and fridge/freezer. TV points, radiator, wood flooring in the living area, tiled flooring in the kitchen, large built in cupboard with light.
FIRST FLOOR
LANDING. Front aspect, radiator, stairs to second floor.
MASTER BEDROOM. 12'2" x 10'3" (3.71m x 3.12m) Rear aspect. Radiator, fitted double wardrobe, door to:
EN SUITE. Side aspect. Large tiled shower enclosure, wash basin with mixer tap, Velux window, part tiled walls, tiled flooring.
BEDROOM THREE. 14'0" x 8'2" (4.27m x 2.49m) Front aspect. Radiator.
BATHROOM. Rear aspect. Low-level WC, wash basin with mixer tap, bath with mixer tap, part tiled walls, tiled flooring.
SECOND FLOOR
BEDROOM TWO. 20'9" x 16'0" (6.32m x 4.88m) Velux windows to rear. Large built in cupboard house gas boiler and Megaflow water tank, TV points.
OUTSIDE
FRONT. Block paved tandem driveway, with path to front door flanked by shrub beds. Gated side access to:
REAR GARDEN. A generous space with large quality flagstone patio, beyond is laid to lawn Enclosed by panel fencing.
Council TaxA payment made to your local authority in order to pay for local services like schools, libraries, and refuse collection. The amount you pay depends on the value of the property.Read more about council tax in our glossary page.
Ask agent
Irwin Grove, Basingstoke
NEAREST STATIONS
Distances are straight line measurements from the centre of the postcode- Basingstoke Station0.4 miles
- Bramley (Hants) Station4.9 miles
About the agent
The partners of the company, Mark Charlton and Lee Grace, have combined
over 60 years' experience to form an Estate Agency with a fresh approach to selling and letting property with an emphasis on customer service coupled with a determination to succeed, which is only created from owning and running your own company.
Industry affiliations



Notes
Staying secure when looking for property
Ensure you're up to date with our latest advice on how to avoid fraud or scams when looking for property online.
Visit our security centre to find out moreDisclaimer - Property reference 1433. The information displayed about this property comprises a property advertisement. Rightmove.co.uk makes no warranty as to the accuracy or completeness of the advertisement or any linked or associated information, and Rightmove has no control over the content. This property advertisement does not constitute property particulars. The information is provided and maintained by Charlton Grace, Basingstoke. Please contact the selling agent or developer directly to obtain any information which may be available under the terms of The Energy Performance of Buildings (Certificates and Inspections) (England and Wales) Regulations 2007 or the Home Report if in relation to a residential property in Scotland.
*This is the average speed from the provider with the fastest broadband package available at this postcode. The average speed displayed is based on the download speeds of at least 50% of customers at peak time (8pm to 10pm). Fibre/cable services at the postcode are subject to availability and may differ between properties within a postcode. Speeds can be affected by a range of technical and environmental factors. The speed at the property may be lower than that listed above. You can check the estimated speed and confirm availability to a property prior to purchasing on the broadband provider's website. Providers may increase charges. The information is provided and maintained by Decision Technologies Limited. **This is indicative only and based on a 2-person household with multiple devices and simultaneous usage. Broadband performance is affected by multiple factors including number of occupants and devices, simultaneous usage, router range etc. For more information speak to your broadband provider.
Map data ©OpenStreetMap contributors.





