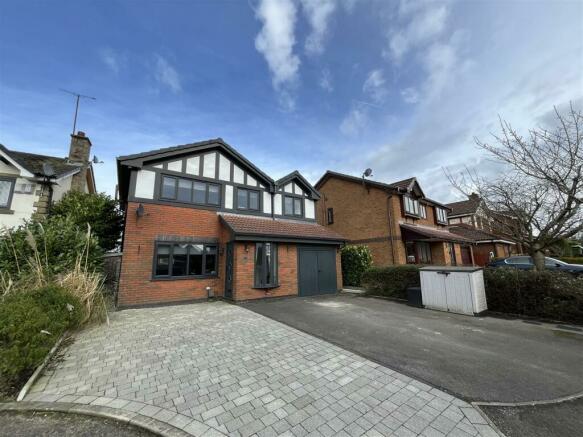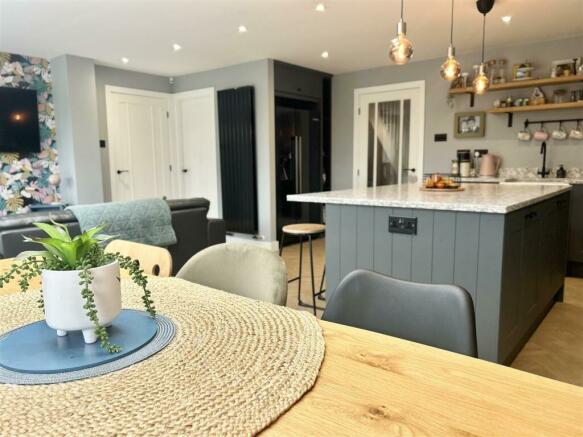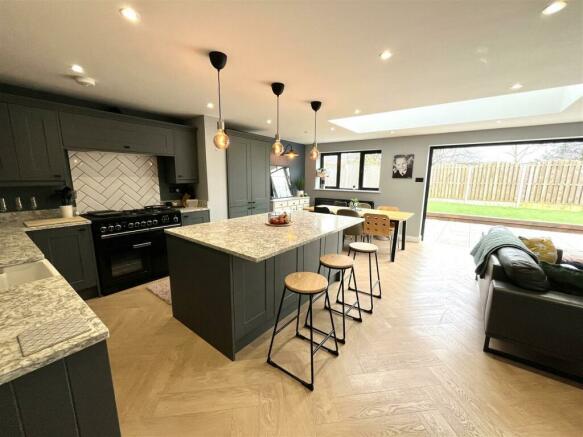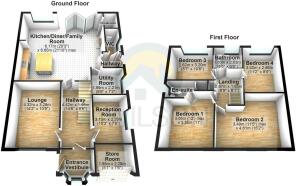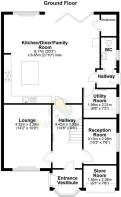
Lassell Fold, Hyde

- PROPERTY TYPE
Detached
- BEDROOMS
4
- BATHROOMS
2
- SIZE
Ask agent
- TENUREDescribes how you own a property. There are different types of tenure - freehold, leasehold, and commonhold.Read more about tenure in our glossary page.
Freehold
Key features
- Beautifully Presented Executive Modern Detached Family Home
- Desirable Location
- Stylish Living At Its Very Best
- Sought After Open Plan Kitchen, Dining & Sitting Room
- Separate Lounge & Family Room/Home Office
- Utility Room & Downstairs W.C
- Four Double Bedrooms
- En-Suite & Family Bathroom
- Gardens & Driveway
- Call Now To Book Your Viewing Time!
Description
The locality offers ease of access to nearby towns via road links and train links via Newton for Hyde, Flowery Field and Godley Train Stations which are all approximately a while away from the property - perfect for those needing to commute into Manchester and beyond.
Those with children of a school age are within the catchment for St Paul's, Rayner Stephens and All Saints offering a range of options for those with growing families.
The area offers amenities in the form smaller stores, eateries and public houses in addition to larger supermarket stores. There is also nearby Dukinfield Golf Club and walks in and around green spaces for those looking to enjoy open green spaces within the area. You can actually see the course from the house!
The ever popular estate has a real sense of community spirit and pride which is clear via the well manicured lawns and cared for gardens whilst driving through the development.
Viewings are strictly by appointment so please contact A Wilson Estates to arrange a mutually convenient time and date.
Entrance Vestibule - Bay window to front, lvt flooring. Door into the hallway.
Hallway - Stairs rising to the first floor, doors to all downstairs rooms. Lvt flooring.
Lounge - 4.32m x 3.28m (14'2" x 10'9") - Window to front elevation.
Family Room/Home Office - 3.13m x 2.28m (10'3" x 7'6") - Window to side elevation.
Open Plan Kitchen/Diner/Family Room - 6.17m x 6.65m (20'3" x 21'10") - Fitted with a matching range of beautiful floor and wall mounted units with coordinating work surfaces over plus matching island. There is an integrated dishwasher, Belfast sink with mixer tap, space for a Range Style cooker, space for an American Style fridge freezer.
In the sitting area is a lovely cast iron fire with remote control gas fire., a lantern style roof gives lots of natural light. This is a fantastic space! Perfect for busy family life.
Utility Room - 1.99m x 2.21m (6'6" x 7'3") - Window to side elevation. Work surface, plumbing for washing machine and space for a tumble dryer.
Inner Hallway - Back door leading out to the garden, door to w.c.
Downstairs Wc - Window to side elevation, Low level W.C and hand wash basin.
Stairs & Landing - Doors to all rooms. Useful built in linen store.
Master Bedroom - 3.65m x 3.35m (12'0" x 11'0") - Window to front, built-in double wardrobes with matching drawers. Door to en-suite.
En-Suite Shower Room - Opaque window to the side elevation, suite comprising of a low level W.C, hand wash basin, walk in shower, tiled floor and walls, heated towel rail.
Bedroom Two - 3.49m x 4.61m (11'5" x 15'1") - Two windows to the front elevation.
Bedroom Three - 2.62m x 3.20m (8'7" x 10'6") - Window to the rear elevation with far reaching views.
Bedroom Four - 3.40m x 2.66m (11'2" x 8'9") - Window to the rear elevation with far reaching views.
Family Bathroom - Opaque window to the rear elevation, suite comprising of a panel bath with shower over, low level W.C and hand wash basin. Tiled floor and walls with heated towel rail.
Externally - The front is approached by a double width driveway, whilst around to the rear is a low maintenance garden with paved patio. The back is not overlooked and also has a gate leading to lovely country walks.
Store Room - Double Doors
Additional Information - Tenure: Leasehold - 999 Years from new - £90 per annum ground rent.
EPC Rating: D
Council Tax Band: E
Brochures
Lassell Fold, HydeBrochure- COUNCIL TAXA payment made to your local authority in order to pay for local services like schools, libraries, and refuse collection. The amount you pay depends on the value of the property.Read more about council Tax in our glossary page.
- Band: E
- PARKINGDetails of how and where vehicles can be parked, and any associated costs.Read more about parking in our glossary page.
- Yes
- GARDENA property has access to an outdoor space, which could be private or shared.
- Yes
- ACCESSIBILITYHow a property has been adapted to meet the needs of vulnerable or disabled individuals.Read more about accessibility in our glossary page.
- Ask agent
Lassell Fold, Hyde
NEAREST STATIONS
Distances are straight line measurements from the centre of the postcode- Hattersley Station1.0 miles
- Newton for Hyde Station1.0 miles
- Godley Station1.1 miles
About the agent
A Wilson Estates is a positive and friendly Independent Estate Agency for Residential Sales, Lettings & Property Management in Stalybridge and surrounding areas. Fully committed to provide a quality service which achieves results time after time.
We are totally committed to improving standards and overall service quality throughout our industry and are always prepared to listen to our customers ensuring that service levels and individual expectation
Notes
Staying secure when looking for property
Ensure you're up to date with our latest advice on how to avoid fraud or scams when looking for property online.
Visit our security centre to find out moreDisclaimer - Property reference 32903684. The information displayed about this property comprises a property advertisement. Rightmove.co.uk makes no warranty as to the accuracy or completeness of the advertisement or any linked or associated information, and Rightmove has no control over the content. This property advertisement does not constitute property particulars. The information is provided and maintained by A Wilson Estates, Stalybridge. Please contact the selling agent or developer directly to obtain any information which may be available under the terms of The Energy Performance of Buildings (Certificates and Inspections) (England and Wales) Regulations 2007 or the Home Report if in relation to a residential property in Scotland.
*This is the average speed from the provider with the fastest broadband package available at this postcode. The average speed displayed is based on the download speeds of at least 50% of customers at peak time (8pm to 10pm). Fibre/cable services at the postcode are subject to availability and may differ between properties within a postcode. Speeds can be affected by a range of technical and environmental factors. The speed at the property may be lower than that listed above. You can check the estimated speed and confirm availability to a property prior to purchasing on the broadband provider's website. Providers may increase charges. The information is provided and maintained by Decision Technologies Limited. **This is indicative only and based on a 2-person household with multiple devices and simultaneous usage. Broadband performance is affected by multiple factors including number of occupants and devices, simultaneous usage, router range etc. For more information speak to your broadband provider.
Map data ©OpenStreetMap contributors.
