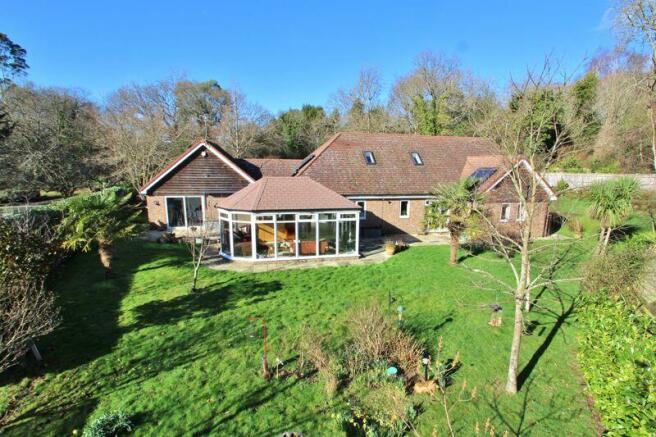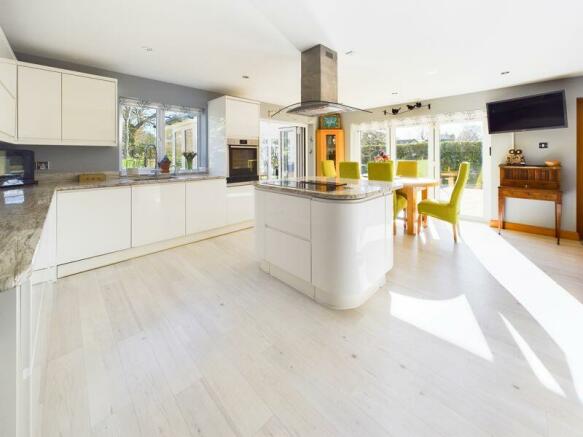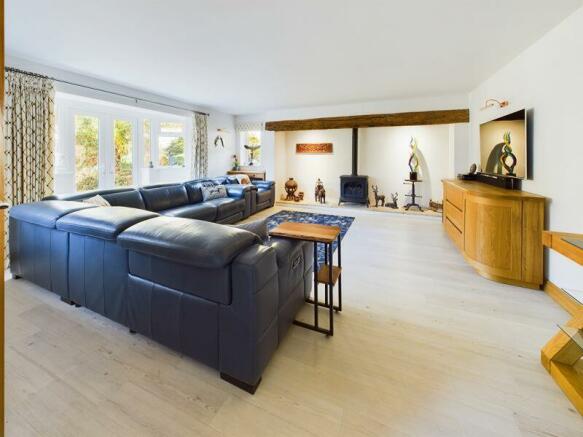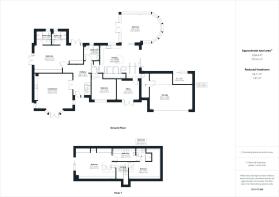Lampool Corner, Maresfield

- PROPERTY TYPE
Detached
- BEDROOMS
4
- BATHROOMS
4
- SIZE
Ask agent
- TENUREDescribes how you own a property. There are different types of tenure - freehold, leasehold, and commonhold.Read more about tenure in our glossary page.
Freehold
Key features
- An exceptional four bedroomed detached family home
- Bright and spacious flexible accommodation
- Beautiful landscaped gardens
- Direct access to footpaths leading to Ashdown Forest
- Sizeable Integral garage with a gym
- Driveway with ample parking and car charging point
- No onward chain
- Viewing highly recommended
Description
Rowans was built in 2012, and is light, spacious and immaculately presented, having been updated by the current owners, with revised flooring, décor, oak doors, revised kitchen and appliances, upgrades to the conservatory, plus revising the layout to maximise the main bedroom from two rooms into one, with masses of fitted wardrobes and twin en-suites.
The rather unique and flexible accommodation is arranged over two floors, and suits a variety of occupants, from families to working couples, or anyone in need of live-in assistance. It is immaculate from top to bottom, with the entrance hall providing a wide, accessible hallway with the stairs to the first floor.
The sitting room is a large, bright room, overlooking and accessing the front garden via a bay window, yet enjoying a wide mock-inglenook fireplace with a reclaimed oak beam and a modern gas-fired ‘wood’ burner.
The kitchen is a fabulous mix of chic, modern units, with quartz worktops and a matching central island, with integrated appliances to include fridges, freezers, dishwasher, ovens, grill and hob with an extractor over, sink with a boiling water tap. There are windows to the rear, bi-fold doors to the side patio, and further bi-fold doors to the conservatory, which forms a further seating area, now with a tiled roof and under floor heating, making the room usable all year round.
The adjacent office/snug is a good-sized room, with doors to the front drive, and views down the garden, whilst the utility room is a very useful space, complete with additional units, space for appliances and access to the garage, with an electric up and over vehicular door to the driveway, and one corner hived off for a rear facing office/studio/gym.
The master bedroom is on the ground floor, with a dual aspect and two sets of French doors to the garden, ample fitted wardrobes and dual en-suites, both providing walk-in showers, WCs and basins, windows to rear and tiled walls and floor.
The ground floor also provides a bedroom, with windows to the front and a shower room opposite, providing a walk-in shower, WC and basin, window to rear, tiled walls and floor.
The first floor comprises two double bedrooms, one with an en-suite bathroom, comprising a bath with shower over, WC and basin, the other with an en-suite shower room, comprising a shower, WC and basin. The larger of the two bedrooms enjoys a Juliet Balcony to the end gable, plus ample storage, the other enjoys a storage recess.
Outside, the gardens are a joy. To the front of the house, a gated sweeping tarmac driveway leads from the road to the garage and parking area by the front of the house. The drive is lined with trees and shrubs, with levelled lawns and more formal, mature flower beds, with a paved area by the front door and the door to the snug/office.
There are paved side paths to both sides, with an area of garden along the left hand side of the house, which backs on to a wooded area, and has a gate with direct access to a footpath leading to further fields, lanes and woodland, and ultimately Fairwarp and the Ashdown Forest.
The rear garden is more park-like, with lawn and specimen trees and shrubs, a greenhouse, shed and former vegetable area, with a large paved patio off the kitchen, and accessed from the kitchen, conservatory and gym.
Location
Located in Lampool Corner, away from the hustle and bustle of the A22, yet also within striking distance for ease of access to Gatwick, East Grinstead, the M25 etc, Rowans is tucked off the road that leads to the Ashdown Forest.
Maresfield is approximately 1 mile away, and there is pavement nearly all the way to the village, complete with a pub, village store. Just off the A26 roundabout is a Costa and a new Marks and Spencers Food Court. Another excellent local pub can be found at Fairwarp.
The nearby town of Uckfield is approximately 3 miles away, with an array of supermarkets, professional services, industrial trades and a traditional high street providing for day-to-day need, including independent cafes, retails outlets and the very popular Picture House Cinema.
There are schools for all ages in both the private and state sectors within the area, as well as churches of various denominations.
The nearest stations are at Buxted and Uckfield, both within 3 miles, with services to London in approximately 90 minutes.
The East Sussex National Golf Resort and Spa is only a few miles further down the road, as well as National Trust’s Sheffield Park and the delightful Bluebell Steam Railway. 5000 acres of Ashdown Forest is, quite literally, on the doorstep, with the association to Winnie the Pooh and several popular dog walks, pubs and an incredible array of nature.
Lewes and Brighton, Haywards Heath, East Grinstead and Tunbridge Wells are all within 30 minutes drive, with an array of further amenities, shopping center, entertainment and leisure facilities.
Material Information:
Council Tax Band G (rates are expected to change upon completion).
LPG Gas tank and boiler, mains electricity and water, private sewerage system, photo-voltaic solar panels providing an income of approximately £250 per quarter, and an air-sourced central heating system.
The property is believed to be of brick, block and timber construction with a tiled roof.We are not aware of any safety issues or cladding issues.We are not aware of any asbestos at the property.
The property is located within the AONB but not a conservation area.
The title has restrictions and easements, we suggest you seek legal advice on the title.
According to the Government Flood Risk website, there is a very low risk of flooding.
Broadband coverage: we are informed that Ultra fast broadband is available at the propertyThere is mobile coverage from various networks.
We are not aware of any mining operations in the vicinity.
We are not aware of planning permission for new houses / extensions at any neighbouring properties.
The property does have step free access, and is considered ideal for anyone needing wheelchair access.
Brochures
Property BrochureFull DetailsCouncil TaxA payment made to your local authority in order to pay for local services like schools, libraries, and refuse collection. The amount you pay depends on the value of the property.Read more about council tax in our glossary page.
Band: G
Lampool Corner, Maresfield
NEAREST STATIONS
Distances are straight line measurements from the centre of the postcode- Buxted Station2.5 miles
- Uckfield Station2.9 miles
- Crowborough Station5.1 miles
About the agent
Burnett's is an established Estate Agency in Mayfield committed to providing a first class service. Each property is individual, as are the requirements of our clients, which is why we adapt ourselves to suit all needs.
As Independent Estate Agents, we are experts in our local area and are an integral part of the communities we serve. We are best placed to advise you about the local environment, provide you with accurate valuations and notify you of specific market trends affecting loca
Industry affiliations



Notes
Staying secure when looking for property
Ensure you're up to date with our latest advice on how to avoid fraud or scams when looking for property online.
Visit our security centre to find out moreDisclaimer - Property reference 12273653. The information displayed about this property comprises a property advertisement. Rightmove.co.uk makes no warranty as to the accuracy or completeness of the advertisement or any linked or associated information, and Rightmove has no control over the content. This property advertisement does not constitute property particulars. The information is provided and maintained by Burnetts, Mayfield. Please contact the selling agent or developer directly to obtain any information which may be available under the terms of The Energy Performance of Buildings (Certificates and Inspections) (England and Wales) Regulations 2007 or the Home Report if in relation to a residential property in Scotland.
*This is the average speed from the provider with the fastest broadband package available at this postcode. The average speed displayed is based on the download speeds of at least 50% of customers at peak time (8pm to 10pm). Fibre/cable services at the postcode are subject to availability and may differ between properties within a postcode. Speeds can be affected by a range of technical and environmental factors. The speed at the property may be lower than that listed above. You can check the estimated speed and confirm availability to a property prior to purchasing on the broadband provider's website. Providers may increase charges. The information is provided and maintained by Decision Technologies Limited.
**This is indicative only and based on a 2-person household with multiple devices and simultaneous usage. Broadband performance is affected by multiple factors including number of occupants and devices, simultaneous usage, router range etc. For more information speak to your broadband provider.
Map data ©OpenStreetMap contributors.




