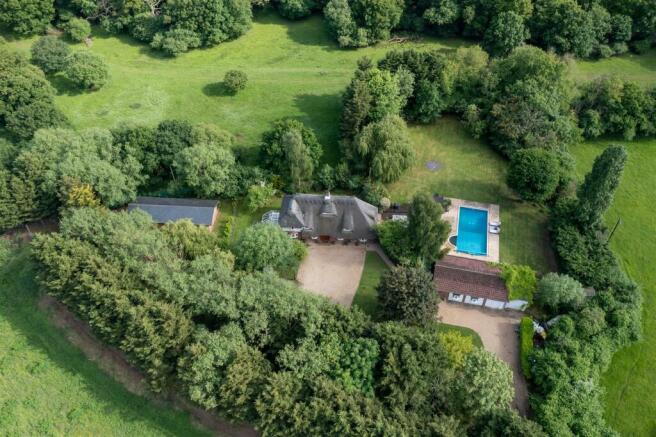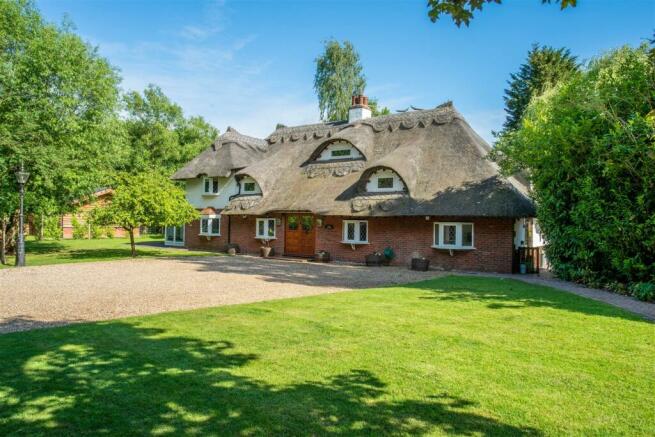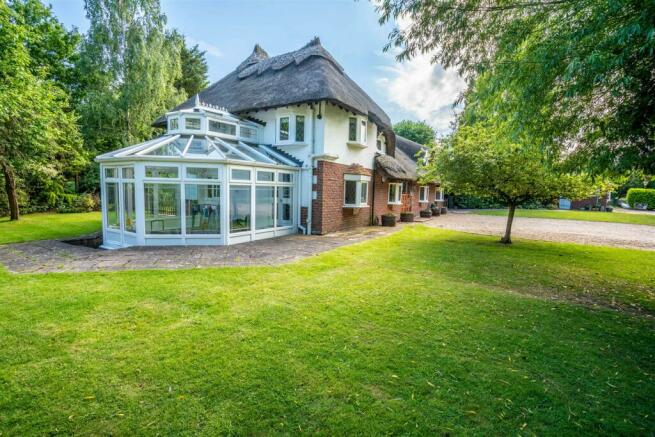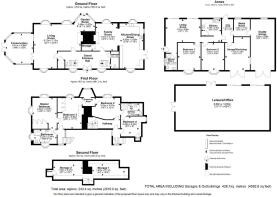Albyns Lane, Stapleford Tawney

- PROPERTY TYPE
Detached
- BEDROOMS
6
- BATHROOMS
3
- SIZE
4,592 sq ft
427 sq m
- TENUREDescribes how you own a property. There are different types of tenure - freehold, leasehold, and commonhold.Read more about tenure in our glossary page.
Freehold
Key features
- Gated.
- Four bedroom detached house.
- Detached annex with two bedrooms.
- Detached Douglas Fir Lodge.
- Approved planning permission for an Equestrian Centre.
- Set within 8 acres. (sts)
- Well presented throughout.
- Heated outdoor swimming pool.
- Close to transport links and amenities.
- Peaceful countryside setting.
Description
Granted planning permission:
Planning permission has been granted for a double storey extension where the conservatory is situated. Planning reference: 21/01325/FUL. (Approved 27/07/21)
Planning permission has been granted to build an equestrian centre including a manege, stabling for six horses, a hay store, and a tack room. Planning reference: 21/01306/FUL. (Approved 26/07/21)
The main house is arranged over three floors. Ground floor comprises of a grand entrance hall with many original features and two staircases leading to the upper floors. A cloakroom is located just off the hall, a choice of two reception rooms; the first is a large living room with a gorgeous open fireplace and the second is a stunning sitting room with a wood burner. The heart of the house is the large Thomas Howley inspired kitchen/diner with underfloor heating which includes a Smeg range oven, an integrated Bosch dishwasher, a wine cooler, and a Fisher & Paykel Fridge/Freezer. The far end of the property has a conservatory off the main living room.
The first floor offers four good size bedrooms and two bathrooms; the master benefitting from an en suite bathroom whilst bedrooms two and four share a Jack and Jill shower room. The second floor has two further bedrooms.
The detached annex includes a living space overlooking the pool, a fully fitted kitchen with integrated appliances, a utility room, a shower room and two double bedrooms. There is also a media room, a workshop, and a double garage.
There are a variety of options to owning this property. Whether you would like to use the annex for an older relative or a teenager who needs their own space. The Douglas Fir Lodge offers the new owner an already built structure that they can create their own, depending on the individuals needs and wants. As planning permission has already been granted for an equestrian centre it gives the new owner piece of mind that this can not only be a wonderful family home with space to go into but can also provide an area to house and train six horses.
Square footage:
Main house – 2,619 sq ft
Annex – 1,162 sq ft
Douglas Fir Lodge - 810 sq ft
Total: 4,591 sq ft
The building is not listed.
Stapleford Tawney is just 19 miles to London Liverpool Steet and proves to be a popular place to live for those looking for a country setting yet close to local amenities.
Abridge – 3.6 miles.
Ongar High Street – 6.5 miles.
Theydon Bois Central Line Station – 5.3 miles.
M11 Junction 7 – 9 miles.
M25 junction 26 – 8.3 miles.
All distances are approximate.
Important notice: These particulars have been prepared in good faith and do not form part of any offer or contract. All interested parties must verify for themselves the accuracy of the information provided. Any measurements, areas or distances are approximate. Photographs, plans and text are for guidance only and should not be relied upon. We have not performed a structural survey on this property, and it should not be assumed that the property has all necessary planning, building regulations or other consents. Daniel Frank Estates has not tested any services, equipment, or facilities. Purchasers must satisfy themselves with suitable investigations prior to purchase.
Brochures
Brochure.pdfCouncil TaxA payment made to your local authority in order to pay for local services like schools, libraries, and refuse collection. The amount you pay depends on the value of the property.Read more about council tax in our glossary page.
Band: G
Albyns Lane, Stapleford Tawney
NEAREST STATIONS
Distances are straight line measurements from the centre of the postcode- Theydon Bois Station4.2 miles
- Epping Station4.3 miles
- Debden Station4.4 miles
About the agent
At Daniel Frank Estates we have developed a new style of estate agency by harnessing the power of social media, exceptional marketing, and a proactive approach to selling. We create personal relationships to understand what you want and what you need out of buying or selling your property. We aim to provide a stress-free process and have your best interests at the heart of what we do. Much of our business comes from personal recommendations as people trust Daniel Frank to sell their pr
Industry affiliations



Notes
Staying secure when looking for property
Ensure you're up to date with our latest advice on how to avoid fraud or scams when looking for property online.
Visit our security centre to find out moreDisclaimer - Property reference 32904049. The information displayed about this property comprises a property advertisement. Rightmove.co.uk makes no warranty as to the accuracy or completeness of the advertisement or any linked or associated information, and Rightmove has no control over the content. This property advertisement does not constitute property particulars. The information is provided and maintained by Daniel Frank Estates, West Essex. Please contact the selling agent or developer directly to obtain any information which may be available under the terms of The Energy Performance of Buildings (Certificates and Inspections) (England and Wales) Regulations 2007 or the Home Report if in relation to a residential property in Scotland.
*This is the average speed from the provider with the fastest broadband package available at this postcode. The average speed displayed is based on the download speeds of at least 50% of customers at peak time (8pm to 10pm). Fibre/cable services at the postcode are subject to availability and may differ between properties within a postcode. Speeds can be affected by a range of technical and environmental factors. The speed at the property may be lower than that listed above. You can check the estimated speed and confirm availability to a property prior to purchasing on the broadband provider's website. Providers may increase charges. The information is provided and maintained by Decision Technologies Limited.
**This is indicative only and based on a 2-person household with multiple devices and simultaneous usage. Broadband performance is affected by multiple factors including number of occupants and devices, simultaneous usage, router range etc. For more information speak to your broadband provider.
Map data ©OpenStreetMap contributors.




