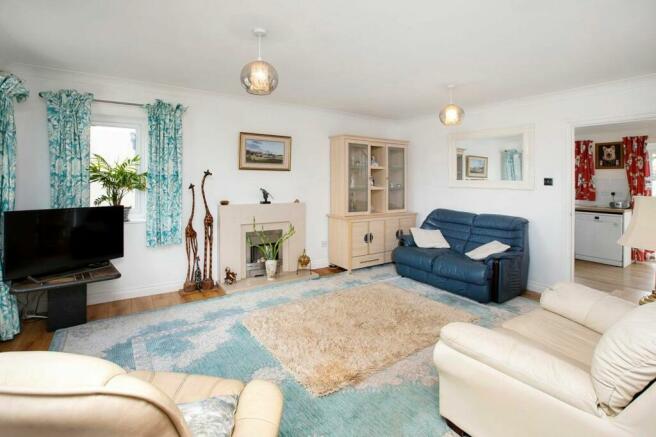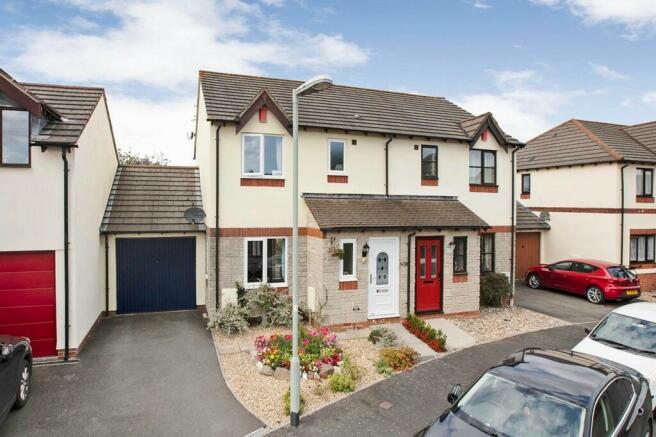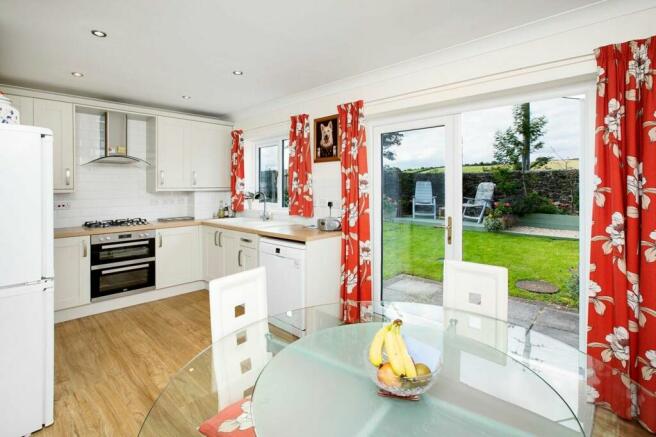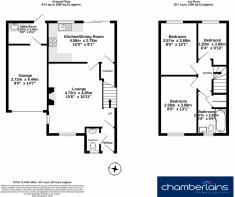The Gardens, Chudleigh, TQ13

- PROPERTY TYPE
Semi-Detached
- BEDROOMS
3
- BATHROOMS
1
- SIZE
764 sq ft
71 sq m
- TENUREDescribes how you own a property. There are different types of tenure - freehold, leasehold, and commonhold.Read more about tenure in our glossary page.
Freehold
Key features
- Beautifully Presented
- Semi-Detached House
- Lounge
- Kitchen/Dining Room
- Bathroom and Downstairs Cloakroom
- Single Garage and Driveway
- Close to the Town Centre
- Rear Garden with Countryside Views
- EPC Rating - C
Description
STEP INSIDE:
Walking into the entrance hall you are greeted with a lovely family home. The downstairs WC is to your left and you move forward into the lounge. The lounge has dual aspect windows and an electric fireplace creating a glow in the evenings. There is laminate oak effect flooring throughout the downstairs, allowing the lounge to flow into the kitchen diner. The house is modern and bright, and the kitchen has a built under oven and gas hob in situ. The dishwasher will remain in situ and has been used only a handful of times since new. The kitchen leads out onto the inviting garden. It backs onto a farmer's field, and the resident sheep can sometimes be seen grazing adding to the countryside charm and views beyond. From the garden you can access the utility room which is situated at the back of the single garage.
Heading upstairs there are three good sized bedrooms, the rear rooms have views over the countryside. To the front of the property sits the family bathroom which has been recently tiled and decorated, it also features oak effect laminate flooring, although the bedrooms are carpeted. The bathroom also has an airing cupboard, which has no emersion tank as there is a combi boiler in the kitchen. The loft has no ladder, no boarding and has a light connected. This has created great storage for linen and towels. The main bedroom is a good size and allows enough space for a wardrobe and drawers. Overall, this house feels warm and welcoming
SELLERS INSIGHT:
"My house is wonderfully quiet, when I first moved in, I replaced all of the windows. The modern uPVC glazing has really helped to reduce any road noise from outside. I love the fireplace, as it is electric, I can have it on all year round, even just as extra lighting and enjoy the glow of the fire. The main bathroom has been recently refurbished and I love the subtle lavender-grey tiles. The back garden is a good size and I really like to sit on the deck of an evening. The views stretch out over the countryside reminding you that you are on the edge of Dartmoor."
USEFUL INFORMATION:
Tenure: Freehold / EPC Rating: C
Council Tax Band: C
Local Authority: Teignbridge District Council
Services: Mains water, drainage, electricity and gas
Gas Boiler installed 6 years ago. Serviced yearly (Last service October 2023)
Constructed in 1998.
ROOM MEASUREMENTS:
Lounge: 15' 10" x 15' 5" (4.85m x 4.72m)
Kitchen/Dining Room: 15' 0" x 9' 1" (4.58m x 2.78m)
Bedroom: 13' 1" x 8' 5" (3.99m x 2.58m)
Bedroom: 12' 0" x 8' 5" (3.68m x 2.57m)
Bedroom: 9' 10" x 6' 3" (3.0m x 1.93m)
Utility Room: 8' 9" x 4' 11" (2.67m x 1.5m)
Garage: 14' 6" x 8' 11" (4.44m x 2.73m)
EPC Rating: C
Garden
STEP OUTSIDE:
The front aspect of the property has a low maintenance, attractive front garden and driveway into the attached single garage creating perfect off-road parking. The back garden has been neatly manicured and features a boarder of pretty shrubs and flowers. There is a slightly raised deck at the back of the garden, an ideal spot to sit and enjoy a cup of coffee, relax and soak up the sun on a beautiful day.
Parking - Garage
Single Garage
Brochures
Brochure 1- COUNCIL TAXA payment made to your local authority in order to pay for local services like schools, libraries, and refuse collection. The amount you pay depends on the value of the property.Read more about council Tax in our glossary page.
- Band: C
- PARKINGDetails of how and where vehicles can be parked, and any associated costs.Read more about parking in our glossary page.
- Garage
- GARDENA property has access to an outdoor space, which could be private or shared.
- Private garden
- ACCESSIBILITYHow a property has been adapted to meet the needs of vulnerable or disabled individuals.Read more about accessibility in our glossary page.
- Ask agent
Energy performance certificate - ask agent
The Gardens, Chudleigh, TQ13
NEAREST STATIONS
Distances are straight line measurements from the centre of the postcode- Teignmouth Station6.2 miles
About the agent
Established in 1998, Chamberlains has swiftly earned a reputation as a respected and leading estate agency in the Teignbridge area of South Devon. With our trio of strategically situated offices in Newton Abbot, Teignmouth, and Bovey Tracey, we're always ready to provide dedicated, localised service.
Our aim at Chamberlains goes beyond facilitating property transactions. We pride ourselves on offering comprehensive, bespoke service, spanning both residential sales and lettings across So
Industry affiliations



Notes
Staying secure when looking for property
Ensure you're up to date with our latest advice on how to avoid fraud or scams when looking for property online.
Visit our security centre to find out moreDisclaimer - Property reference 9731460c-cee2-41fc-87e0-9824fbea9170. The information displayed about this property comprises a property advertisement. Rightmove.co.uk makes no warranty as to the accuracy or completeness of the advertisement or any linked or associated information, and Rightmove has no control over the content. This property advertisement does not constitute property particulars. The information is provided and maintained by Chamberlains, Bovey Tracey. Please contact the selling agent or developer directly to obtain any information which may be available under the terms of The Energy Performance of Buildings (Certificates and Inspections) (England and Wales) Regulations 2007 or the Home Report if in relation to a residential property in Scotland.
*This is the average speed from the provider with the fastest broadband package available at this postcode. The average speed displayed is based on the download speeds of at least 50% of customers at peak time (8pm to 10pm). Fibre/cable services at the postcode are subject to availability and may differ between properties within a postcode. Speeds can be affected by a range of technical and environmental factors. The speed at the property may be lower than that listed above. You can check the estimated speed and confirm availability to a property prior to purchasing on the broadband provider's website. Providers may increase charges. The information is provided and maintained by Decision Technologies Limited. **This is indicative only and based on a 2-person household with multiple devices and simultaneous usage. Broadband performance is affected by multiple factors including number of occupants and devices, simultaneous usage, router range etc. For more information speak to your broadband provider.
Map data ©OpenStreetMap contributors.




