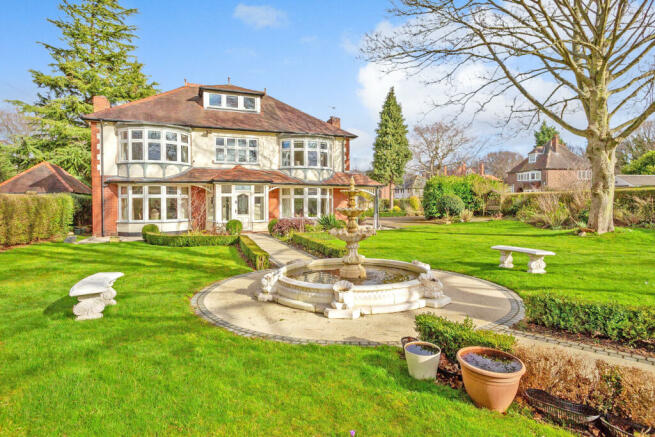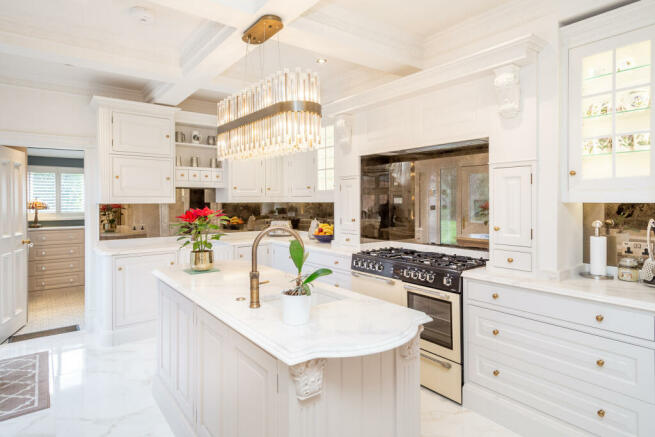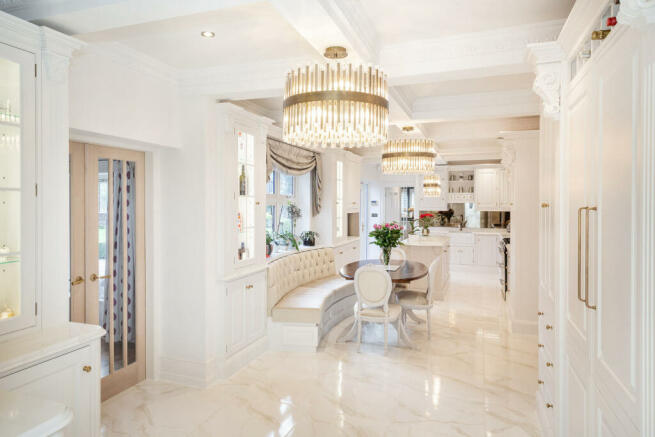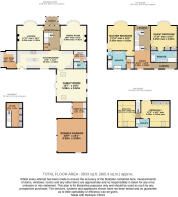
St. Wilfrids Road, Doncaster, DN4

- PROPERTY TYPE
Detached
- BEDROOMS
4
- BATHROOMS
4
- SIZE
3,541 sq ft
329 sq m
- TENUREDescribes how you own a property. There are different types of tenure - freehold, leasehold, and commonhold.Read more about tenure in our glossary page.
Freehold
Key features
- Rare Opportunity
- Stunning throughout with the perfect blend of elegance with modern features
- Lapsed planning permission to extend - full details below
- Party wall agreements are already negotiated if required
- Current layout gives Bedroom 5 opportunity
- Super desirable location
- Double garage with electric doors
- Extensive well established gardens on a very generous, secluded and quiet corner plot with a grand stone water-feature to the front gardens
- Solar panels to the garage roof offering income
- The ideal property for entertaining both indoors and out
Description
Council TaxA payment made to your local authority in order to pay for local services like schools, libraries, and refuse collection. The amount you pay depends on the value of the property.Read more about council tax in our glossary page.
Band: G
St. Wilfrids Road, Doncaster, DN4
NEAREST STATIONS
Distances are straight line measurements from the centre of the postcode- Doncaster Station2.2 miles
- Bentley (South Yorks.) Station3.4 miles
- Kirk Sandall Station3.5 miles
About the agent
Single point of contact
When you move with Preston Baker you are at the heart of everything we do, and you will have a single point of contact throughout the entire process.
Our team of Preston Baker Associates cover select areas in Yorkshire. They are totally committed to you and getting the outcome you want in the timeframe you want. You will only ever deal with your dedicated personal Preston Baker Associate
Notes
Staying secure when looking for property
Ensure you're up to date with our latest advice on how to avoid fraud or scams when looking for property online.
Visit our security centre to find out moreDisclaimer - Property reference PBDON94325. The information displayed about this property comprises a property advertisement. Rightmove.co.uk makes no warranty as to the accuracy or completeness of the advertisement or any linked or associated information, and Rightmove has no control over the content. This property advertisement does not constitute property particulars. The information is provided and maintained by Preston Baker, Yorkshire. Please contact the selling agent or developer directly to obtain any information which may be available under the terms of The Energy Performance of Buildings (Certificates and Inspections) (England and Wales) Regulations 2007 or the Home Report if in relation to a residential property in Scotland.
*This is the average speed from the provider with the fastest broadband package available at this postcode. The average speed displayed is based on the download speeds of at least 50% of customers at peak time (8pm to 10pm). Fibre/cable services at the postcode are subject to availability and may differ between properties within a postcode. Speeds can be affected by a range of technical and environmental factors. The speed at the property may be lower than that listed above. You can check the estimated speed and confirm availability to a property prior to purchasing on the broadband provider's website. Providers may increase charges. The information is provided and maintained by Decision Technologies Limited.
**This is indicative only and based on a 2-person household with multiple devices and simultaneous usage. Broadband performance is affected by multiple factors including number of occupants and devices, simultaneous usage, router range etc. For more information speak to your broadband provider.
Map data ©OpenStreetMap contributors.





