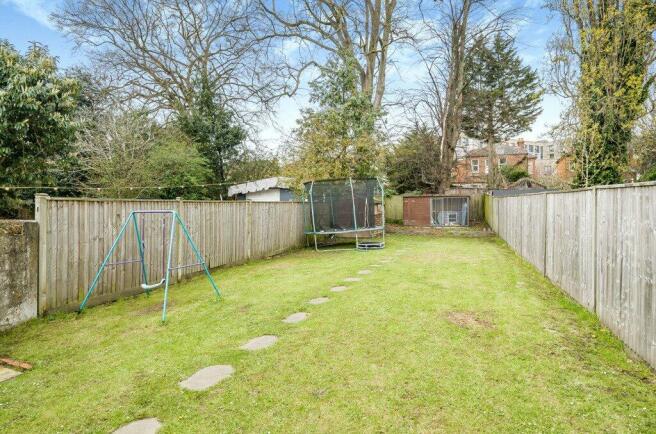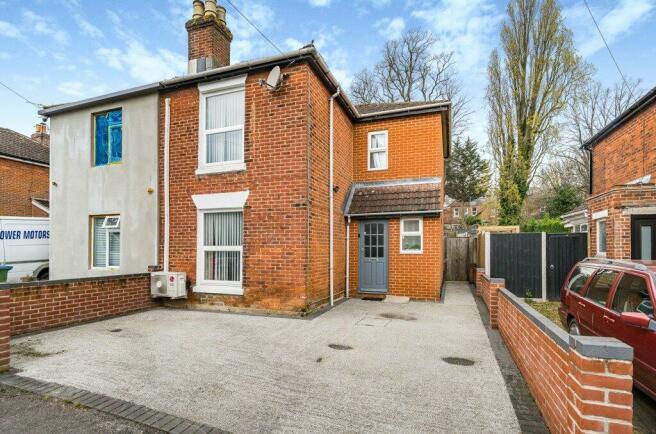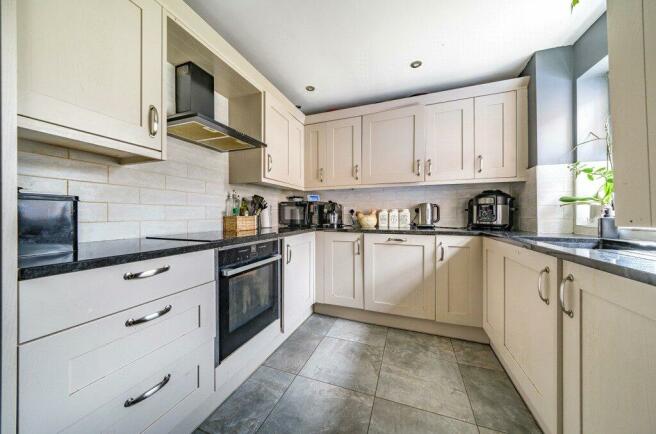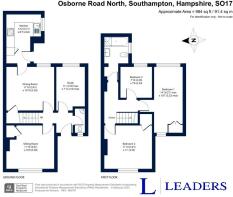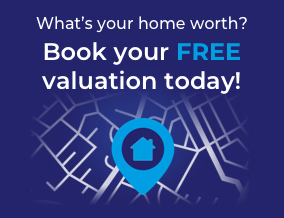
Osborne Road North, Southampton, Hampshire

- PROPERTY TYPE
Semi-Detached
- BEDROOMS
3
- BATHROOMS
1
- SIZE
Ask agent
- TENUREDescribes how you own a property. There are different types of tenure - freehold, leasehold, and commonhold.Read more about tenure in our glossary page.
Freehold
Key features
- Three Bedrooms
- Freehold Property
- Family Home
- Large Garden
- Driveway
- Semi-detached
- Close to Local Amenities
- Council Tax Band: D
Description
LOCAL COUNCIL: Southampton City Council
COUNCIL TAX BAND: Band D
INFANT/JUNIOR SCHOOL: St Denys Primary School
SECONDARY SCHOOL: Bitterne Park School
ENTRANCE HALL:
Smooth plaster ceiling, radiator, stairs to first floor landing, telephone point.
CLOAKROOM:
Smooth plaster ceiling, obscure double glazed window to front aspect, radiator, low level WC, wash hand basin, tiling to principle areas.
STUDY: (11'4" x 7'1")
Smooth plaster ceiling, double glazed window to rear aspect, radiator.
LOUNGE: (11'10" x 10'10")
Smooth plaster ceiling, double glazed window to rear aspect, radiator, television point, under stairs storage cupboard.
DINING ROOM: (11'10" x 10'11")
Smooth plaster ceiling, double glazed window to front aspect, radiator, built in storage cupboard.
KITCHEN: (12'2" x 8'6")
Smooth plaster ceiling, inset down lighting, double glazed window to side aspect, double glazed door to side aspect, tiled floor, tiling to principle areas, a range of wall mounted & base level units, roll top work surfaces, sink & drainer with mixer tap above, built in electric hob & electric oven with extractor hood above, space for a fridge/freezer, built in washing machine, built in dishwasher.
FIRST FLOOR LANDING:
Smooth plaster ceiling, loft hatch.
BEDROOM 1: (11'10" x 11'1")
Smooth plaster ceiling, double glazed window to front aspect, radiator, built in storage cupboard.
BEDROOM 2: (14'5" x 7'3")
Textured ceiling, double glazed window to front aspect, double glazed window to rear aspect, radiator.
BEDROOM 3: (7'10" x 7'9")
Smooth plaster ceiling, double glazed window to rear aspect, radiator.
FAMILY BATHROOM: (6'7" x 6'0")
Smooth plaster ceiling, inset down lighting, extractor fan, obscure double glazed window to side aspect, fully tiled walls, heated towel rail, panel enclosed bath with shower above, low level WC, wash hand basin with storage drawers below.
FRONT GARDEN:
The front garden has been laid to resin & provides driveway parking for two cars.
REAR GARDEN:
The larger than average & secluded rear garden is enclosed & is mainly laid to lawn with a patio area. There is also side access via a gate.
Prospective purchasers are always advised to commission a full inspection and structural survey of the Property before deciding to proceed with a purchase. Successful buyers will be required to complete online identity checks provided by Lifetime Legal. The cost of these checks is £80 inc. VAT per purchase which is paid in advance, directly to Lifetime Legal. This charge verifies your identity in line with our obligations as agreed with HMRC and includes mover protection.
Brochures
ParticularsCouncil TaxA payment made to your local authority in order to pay for local services like schools, libraries, and refuse collection. The amount you pay depends on the value of the property.Read more about council tax in our glossary page.
Band: D
Osborne Road North, Southampton, Hampshire
NEAREST STATIONS
Distances are straight line measurements from the centre of the postcode- St. Denys Station0.3 miles
- Bitterne Station0.7 miles
- Swaythling Station1.1 miles
About the agent
We're open for business!
Our offices are now open, however the safety of our clients and colleagues is of paramount importance to us, so we are following strict social distancing guidelines and where possible we will be continuing with virtual viewings. Get in touch to book your virtual viewings!
Successfully selling in SouthamptonLeaders is one of the UK's largest and most-established independent estate and letting
Notes
Staying secure when looking for property
Ensure you're up to date with our latest advice on how to avoid fraud or scams when looking for property online.
Visit our security centre to find out moreDisclaimer - Property reference SOU230087. The information displayed about this property comprises a property advertisement. Rightmove.co.uk makes no warranty as to the accuracy or completeness of the advertisement or any linked or associated information, and Rightmove has no control over the content. This property advertisement does not constitute property particulars. The information is provided and maintained by Leaders Sales, Southampton. Please contact the selling agent or developer directly to obtain any information which may be available under the terms of The Energy Performance of Buildings (Certificates and Inspections) (England and Wales) Regulations 2007 or the Home Report if in relation to a residential property in Scotland.
*This is the average speed from the provider with the fastest broadband package available at this postcode. The average speed displayed is based on the download speeds of at least 50% of customers at peak time (8pm to 10pm). Fibre/cable services at the postcode are subject to availability and may differ between properties within a postcode. Speeds can be affected by a range of technical and environmental factors. The speed at the property may be lower than that listed above. You can check the estimated speed and confirm availability to a property prior to purchasing on the broadband provider's website. Providers may increase charges. The information is provided and maintained by Decision Technologies Limited.
**This is indicative only and based on a 2-person household with multiple devices and simultaneous usage. Broadband performance is affected by multiple factors including number of occupants and devices, simultaneous usage, router range etc. For more information speak to your broadband provider.
Map data ©OpenStreetMap contributors.
