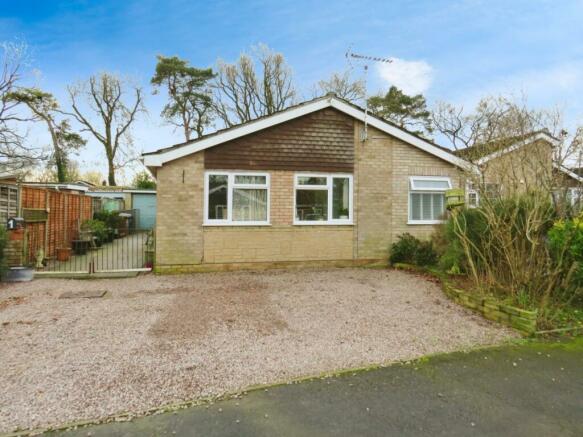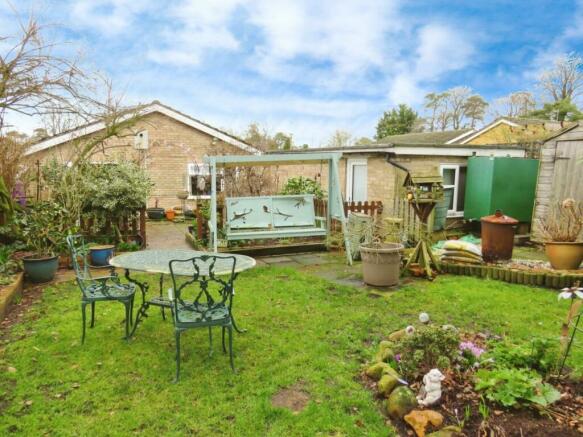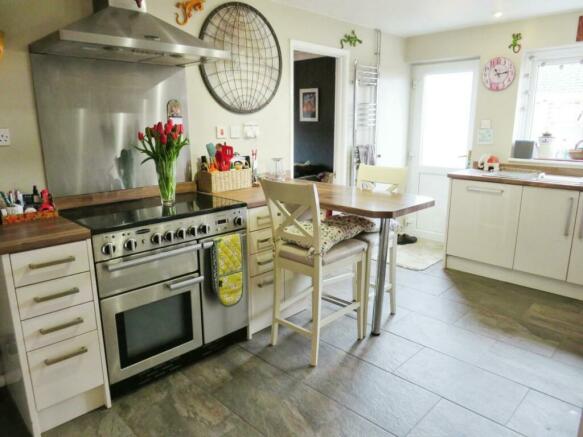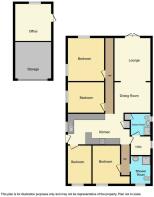
Meadow Drive, Lakenheath

- PROPERTY TYPE
Detached Bungalow
- BEDROOMS
4
- BATHROOMS
2
- SIZE
Ask agent
- TENUREDescribes how you own a property. There are different types of tenure - freehold, leasehold, and commonhold.Read more about tenure in our glossary page.
Freehold
Key features
- GUIDE PRICE £300,000 - £325,000
- Popular Woodlands Estate Location
- Modern Kitchen & Shower Rooms
- Spacious Lounge & Dining Area
- Home Office
- Driveway plus Front & Rear Gardens
Description
Description - GUIDE PRICE £300,000 - £325,000.
This SPACIOUS BUNGALOW is located within the popular Woodlands Estate on the outskirts of Lakenheath Village and has been THOUGHTFULLY EXTENDED to create a SUPERB FAMILY HOME!
The bungalow includes an impressive kitchen which offers a range of modern wall and base level units, a stunning Rangemaster cooker, INTEGRATED fridge freezer and dishwasher, 1.5 unit sink bowl as well as a cupboard housing the hot water cylinder. There is a GENEROUS SIZED lounge/ dining room which is split by an attractive brick archway and benefits from French doors which open out to the rear garden.
The property also enjoys two shower rooms as well as a seperate UTILITY ROOM which provides ample space for additional appliances. The internal accommodation is concluded with FOUR BEDROOMS, one of which is currently set up as a 'Snug' with a stud wall in place which could be removed in future if a buyer decided to alter the layout.
Outside there is a generous driveway which provides AMPLE OFF STREET PARKING as well as a GARAGE which has been converted into storage space and a HOME OFFICE and would be an ideal space to WORK FROM HOME. There is a front garden which has been shingled for ease of maintenance and an enclosed rear garden which is predominantly laid to lawn but includes a patio, garden pond, two useful storage sheds as well as an oil tank which serves the oil fired central heating system.
Measurements - Lounge - 13'10" max x 11'07" max
Dining Room - 10'00" x 9'04"
Utility Room - 6'04" x 5'09"
Kitchen - 16'03" max x 9'09" max
Bedroom - 13'08" max x 11'07" max
Bedroom - 9'11" x 9'11"
Bedroom - 12'00" x 7'07"
Bedroom - 10'00" plus depth of wardrobe max x 8'04" max
Office - 11'00" x 9'10"
Agents Note - Council Tax Band - C
Molyneux Estate Agents has not tested any fixtures and fittings, services or appliances in this property and cannot guarantee that they are in working order.
Whilst we intend to make our particulars as accurate as possible, measurements and statements are provided as a general guidance, they are not factual and should not be relied upon. Before ordering any carpets or built in furniture please contact the agent to verify any specific measurements.
Floor plans are not to scale. They are provided for indication purposes and their accuracy should not be relied upon.
Items shown in photographs are not included unless they are detailed within the sales particulars. They may be available by separate negotiation. Please contact the agent with regards to this.
The Buyer is advised to obtain verification of the tenure from their Solicitor. The agent has not reviewed the title documents for this property.
Brochures
Meadow Drive, LakenheathCouncil TaxA payment made to your local authority in order to pay for local services like schools, libraries, and refuse collection. The amount you pay depends on the value of the property.Read more about council tax in our glossary page.
Band: C
Meadow Drive, Lakenheath
NEAREST STATIONS
Distances are straight line measurements from the centre of the postcode- Lakenheath Station1.8 miles
- Shippea Hill Station4.7 miles
- Brandon Station4.8 miles
About the agent
Located on Brandon High Street, Molyneux Estate Agents is a family owned and run estate agency business offering a combined experience of over 50 years in Residential Sales.
Molyneux Estate Agents was established in 2019 by Steve, Sam and Tom Molyneux, having all grown up and worked in and around Brandon their entire lives.
Industry affiliations

Notes
Staying secure when looking for property
Ensure you're up to date with our latest advice on how to avoid fraud or scams when looking for property online.
Visit our security centre to find out moreDisclaimer - Property reference 32904452. The information displayed about this property comprises a property advertisement. Rightmove.co.uk makes no warranty as to the accuracy or completeness of the advertisement or any linked or associated information, and Rightmove has no control over the content. This property advertisement does not constitute property particulars. The information is provided and maintained by Molyneux Estate Agents, Brandon. Please contact the selling agent or developer directly to obtain any information which may be available under the terms of The Energy Performance of Buildings (Certificates and Inspections) (England and Wales) Regulations 2007 or the Home Report if in relation to a residential property in Scotland.
*This is the average speed from the provider with the fastest broadband package available at this postcode. The average speed displayed is based on the download speeds of at least 50% of customers at peak time (8pm to 10pm). Fibre/cable services at the postcode are subject to availability and may differ between properties within a postcode. Speeds can be affected by a range of technical and environmental factors. The speed at the property may be lower than that listed above. You can check the estimated speed and confirm availability to a property prior to purchasing on the broadband provider's website. Providers may increase charges. The information is provided and maintained by Decision Technologies Limited.
**This is indicative only and based on a 2-person household with multiple devices and simultaneous usage. Broadband performance is affected by multiple factors including number of occupants and devices, simultaneous usage, router range etc. For more information speak to your broadband provider.
Map data ©OpenStreetMap contributors.





