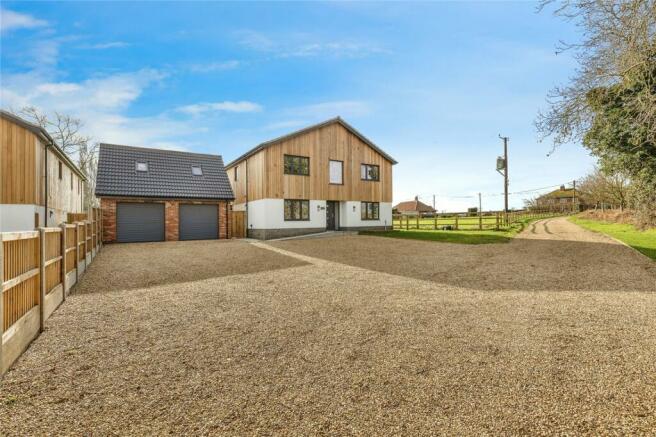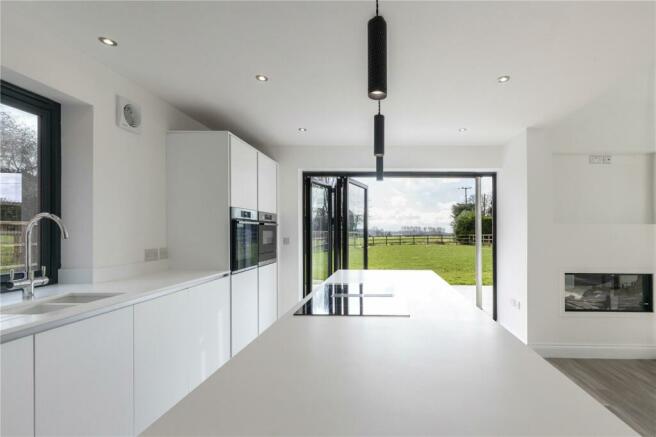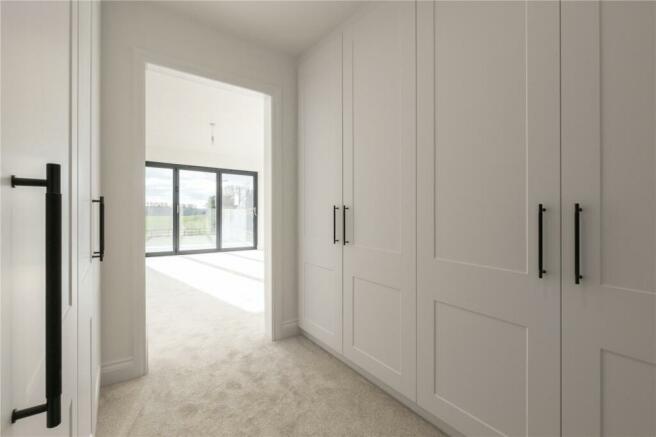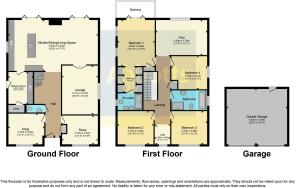Rectory Road, Plot 2, Springfield Barn, Rockland All Saints, Norfolk, NR17

- PROPERTY TYPE
Detached
- BEDROOMS
4
- BATHROOMS
2
- SIZE
Ask agent
- TENUREDescribes how you own a property. There are different types of tenure - freehold, leasehold, and commonhold.Read more about tenure in our glossary page.
Freehold
Key features
- Stunning Detached Four Double Bedroom New Home
- Abundance Of Natural Light Throughout
- Superb Open Plan Kitchen/Dining/Family Room With Bi-folds to Garden
- Master Bedroom With Private Balcony, Dressing Room & En-Suite Bathroom
- Generous Garden and Double Garage
- Located Within a Small Exclusive Development of Just Two Properties
- Situated in the Village of Rockland All Saints, Norfolk
Description
Plot 2, Springfield Barn
Located within a superb peaceful setting, this fantastic four double bedroom new home offers a perfect mix of modern touches throughout coupled with superb attention to detail, and boasts an abundance of natural light, generous garden and double garage.
Finished to an incredible high standard by a renowned local developer, features include zoned under floor heating, PV panels with 5.8kw battery storage, fully fitted stylish kitchen with Bosch appliances, instant hot water tap and water softener.
Totally approximately 2,988sqft (including the double garage), internally is a light and spacious hallway which leads you into the stunning open plan kitchen/dining/living room with bi-folds opening onto the garden, a perfect place for entertaining family and friends.
In addition there is a lounge for relaxing in the evenings, a study space and hobby room or playroom, a superb utility/boot room, cloakroom and understairs storage cupboard.
The master bedroom boasts its own private balcony overlooking the garden and fields beyond with a dressing room and a luxury en-suite shower room. There are a further three double bedrooms off the landing that share the beautifully appointed family bathroom.
Externally the driveway provides ample parking and leads to the double garage with electric roller doors.
Viewings are highly recommended to truly appreciated all this new home has to offer.
Please contact the office for further details.
S P E C I F I C A T I O N
Kitchen/Utility Room
- Super Matt handle less units in black and white with decorative silver and black trims
- Quartz worktops with waterfall ends to centre island
- Built in appliances including Bosch over and combi microwave, Bosch warming drawer, hob built-in extractor, full height fridge, full height freezer, dishwasher and wine cooler
- Boiling water tap
- Black glass display cabinet
- Space for washing machine and tumble dryer in utility
- Water Softener
Bathrooms and en-suites
- Full tiling with Porcelain tiles
- Stylish fully fitted bathrooms with luxury bathroom fittings
- Free-standing bath with hand held shower head
Heating, lighting and electrical
- Photovoltaic Panels 3.7kWp West facing with 5.8kW battery storage
- Underfloor heating to ground floor with individual thermostats
- Feature electric fire in living room Wood burning stove in living room
- Spotlights to hallways, living room, kitchen, utility, cloakroom, bathroom and ensuite
- TV point in all main rooms
- Two chrome floor sockets in kitchen/dining room
- External power point
- Feature light fittings to hallway, living space and principal bedroom
Internal
- LVT flooring throughout the ground floor
- Carpeted in landing and bedrooms
- Glass panelled doors to formal living room
- Feature panelling and tv unit to formal living room
- Glass and hardwood staircase
- Painted hardwood internal doors
- Feature panelling and under stair cupboard
- Dressing area to master bedroom with built in wardrobes by Grays Interiors Flooring
- High specification throughout
External
- Timber frame with Canadian red cedar, treated with osmo oil and sand cement render
- Anthracite aluminium bifold doors to the kitchen, living space and principle suite
- Glass Balcony to principle suite with sheltered overhang and Composite decking
- Power and light to the garage
- Roller electric garage doors
- Garage is partly boarded with two Velux windows
- External mounted lighting to all aspects of property
- Fully landscaped garden
- Outside water tap
- Spacious patio with porcelain tiles
- Shingled driveway
- Close board fencing
- High levels of insulation
Services
- Mains water, electricity, independent sewage treatment plant
Estate Management
- Property is accessible via a shingled shared driveway which is owned by another party, with full rights of way over for access to the property
Warranty
- 6 years Property Consultant Certificate with O A Chapman and Son
Situated in an unspoilt countryside setting within the sought after village of Rockland All Saints, with a primary school, public house and community shop. The nearby village of Great Ellingham provides further primary education, post office and public house. The market town of Attleborough has extensive amenities, with supermarkets, independent retailers, renowned restaurants and a train station with direct line to Cambridge.
Diss is approximately 16 miles distant and offers a mainline rail station to London Liverpool Street with a journey time of one and half hours and the property is conveniently located within easy reach of the A11 giving access to Norwich and Cambridge.
The cathedral city of Norwich is 19 miles with thriving retail, cultural and education sectors alongside excellent transport links with a main line rail service to London Liverpool Street and an international airport.
Brochures
ParticularsEnergy performance certificate - ask agent
Council TaxA payment made to your local authority in order to pay for local services like schools, libraries, and refuse collection. The amount you pay depends on the value of the property.Read more about council tax in our glossary page.
Band: TBC
Rectory Road, Plot 2, Springfield Barn, Rockland All Saints, Norfolk, NR17
NEAREST STATIONS
Distances are straight line measurements from the centre of the postcode- Attleborough Station4.0 miles
- Eccles Road Station4.3 miles
About the agent
Your trusted agent since 1850
We’re local. Award-winning. And focused on you. We keep things simple and transparent – no fancy jargon or hidden costs. Whether you’re looking to buy, sell, let or rent, your property journey starts here.
Why we’re different
As part of the UK’s largest property services group, we have agents right across the country with access to thousands of potential buyers and tenants. With years of experience selling and letting houses like y
Industry affiliations



Notes
Staying secure when looking for property
Ensure you're up to date with our latest advice on how to avoid fraud or scams when looking for property online.
Visit our security centre to find out moreDisclaimer - Property reference AQC240064. The information displayed about this property comprises a property advertisement. Rightmove.co.uk makes no warranty as to the accuracy or completeness of the advertisement or any linked or associated information, and Rightmove has no control over the content. This property advertisement does not constitute property particulars. The information is provided and maintained by Abbotts, Attleborough. Please contact the selling agent or developer directly to obtain any information which may be available under the terms of The Energy Performance of Buildings (Certificates and Inspections) (England and Wales) Regulations 2007 or the Home Report if in relation to a residential property in Scotland.
*This is the average speed from the provider with the fastest broadband package available at this postcode. The average speed displayed is based on the download speeds of at least 50% of customers at peak time (8pm to 10pm). Fibre/cable services at the postcode are subject to availability and may differ between properties within a postcode. Speeds can be affected by a range of technical and environmental factors. The speed at the property may be lower than that listed above. You can check the estimated speed and confirm availability to a property prior to purchasing on the broadband provider's website. Providers may increase charges. The information is provided and maintained by Decision Technologies Limited. **This is indicative only and based on a 2-person household with multiple devices and simultaneous usage. Broadband performance is affected by multiple factors including number of occupants and devices, simultaneous usage, router range etc. For more information speak to your broadband provider.
Map data ©OpenStreetMap contributors.




