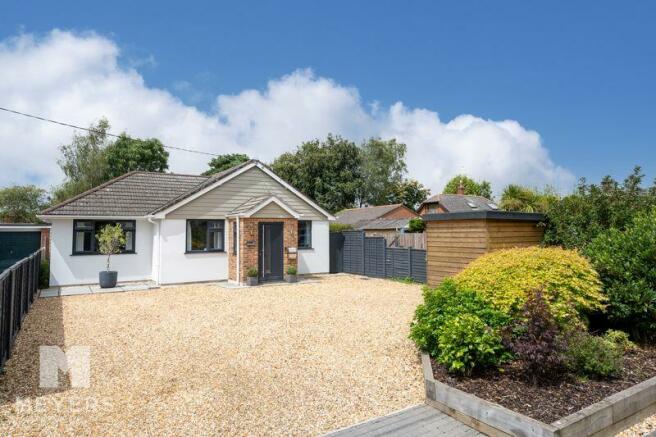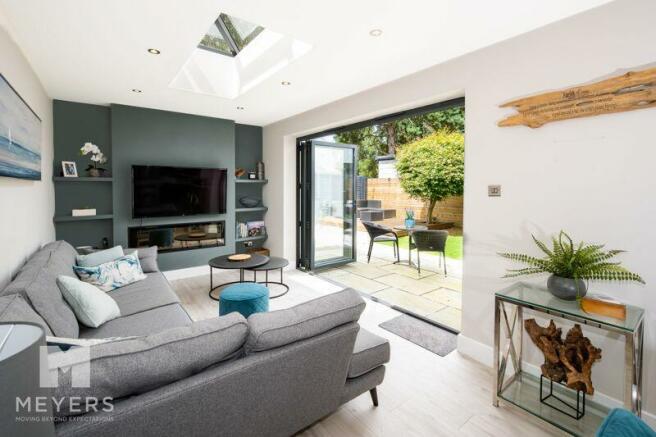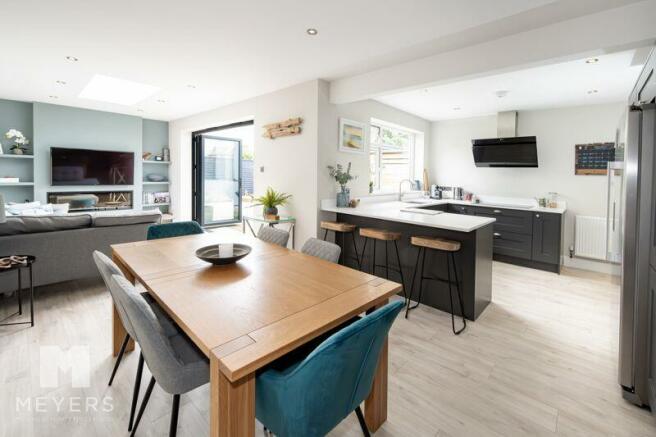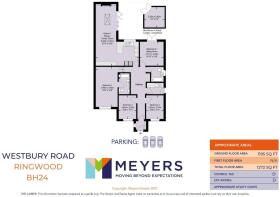
Westbury Road, Ringwood, BH24

- PROPERTY TYPE
Detached
- BEDROOMS
4
- BATHROOMS
2
- SIZE
Ask agent
- TENUREDescribes how you own a property. There are different types of tenure - freehold, leasehold, and commonhold.Read more about tenure in our glossary page.
Freehold
Key features
- Four Double Bedroom Detached Bungalow
- Extended and Remodelled by the Current Owners
- High Specification - Underfloor Heating, Bi Fold Doors, Roof Lantern
- Open Plan Kitchen / Dining / Family Room
- Pressurised Heating System
- Luxury Bathrooms and Separate Snug
- Landscaped West Facing Rear Garden
- Secure Lock Up Storage Facility to the Front
- Off Road Parking for Multiple Cars
- Short Walk to Ringwood Town Centre
Description
Property Introduction
An extended and remodelled four bedroom detached bungalow which has been finished to a high specification throughout to include an open plan kitchen/dining/sitting room featuring a breakfast bar, roof lantern, bi folding doors which open out to the private westerly facing landscaped rear garden, a spacious primary bedroom with a luxury en suite, utility room. Located in a desirable cul de sac location within walking distance to Ringwood town centre and local shops.
Entrance Porch and Hallway
A modern Anthracite grey composite front door leads into entrance porch where there is a bespoke fitted cupboard housing the fuse board and offers space for coats and shoes with a window out to the side. A partially glazed internal door then leads into the main hallway which provides access to all accommodation. Light grey Karndean flooring has been laid which continues through the hall and into the kitchen/dining/sitting room. A hatch provides access to the loft which is partially boarded, has power and lighting and houses the boiler and pressurised heating system.
Kitchen/Dining/Sitting Room
The kitchen/dining/sitting room is the hub of the property and is finished to a high standard with a roof lantern, bi-fold doors, underfloor heating and an inset Dimplex electric fire taking centre point in the sitting room. The space has been thoughtfully designed to offer a sociable open plan feel linking the kitchen and dining room, with the sitting room being located at the far end of the room allowing a separation of the two spaces. The kitchen itself comprises shaker style Anthracite floor and wall units with a sleek and seamless contrasting Corian worksurface to include the breakfast bar, upstands and window sill with an inset stainless steel Blanco sink and a half with mixer tap. Appliances include an integral five ring Neff induction hob with extractor over, two Neff ovens and an integral dishwasher. There is space for an American style fridge freezer and a wine cooler and has ample storage throughout with soft close drawers.
Utility Room
The utility room is located off the hallway and benefits from two floor units with a contrasting Oak effect worksurface, space and plumbing for a washing machine and tumble dryer and UPVC door leads out to the side.
Bedroom 1
The principal bedroom is a great size and has an aspect to the front. There is ample space for freestanding wardrobes, a super king bed and also benefits from a luxurious ensuite bathroom which is fully tiled and comprises a panelled bath with bespoke alcove shelving, a rainfall shower over, separate attachment and mixer taps, an oversized sloped wall hung basin with mixer taps and soft close vanity storage below, separate wall hung cupboard, low-level WC and wall mounted towel rail.
Bedroom 2/Snug
A spacious double bedroom which is located at the rear of the bungalow and benefits from double glazed UPVC french doors leading out to the sunny rear garden. Alternatively this room makes an ideal snug sitting room, which is how the current owners utilise the room.
Bedroom 3
A double bedroom with space for freestanding furniture and an aspect to the front.
Bedroom 4
Another double bedroom or study, again with space for free standing furniture and an aspect to the front.
Family Bathroom
The modern family bathroom has been laid with tiled flooring and upstands and is fitted with a combination light grey vanity unit with a low level WC, inset basin and mixer tap, a panelled bath which is enclosed with tiled walls with a rainfall showerhead over, separate attachment, mixer taps and glass shower door and a wall mounted towel rail.
Externally
A block paved edge provides entry to the drive way which has space for multiple vehicles. The driveway is mainly laid to gravel and enclosed with fencing and raised Oak sleeper borders to the front which has been planted with an array of shrubs and acer trees, a porcelain tile has been laid around the edge the bungalow providing a path way around the property. A secure timber framed lock up provides ample storage space.
The west facing landscaped rear garden has a patio directly off the property with the main area being laid with Astroturf lawn and a raised deck provides an ideal space to catch the late afternoon and evening sun. The current owner has also laid a concrete plinth for provisions for an outside studio/office or home gym. A side path and gate provides access to the front drive way.
Agent Note
A fine example of single storey living which has been designed and presented to an exacting standard and finish throughout. Viewing is highly recommended to appreciate the attention to detail.
Location
The property is extremely well positioned in a sought after residential cul de sac location within walking distance from Ringwood Town Centre and Ringwood Academy Schools. The bustling market town is located on the western edge of the New Forest, at a crossing point of the River Avon, Ringwood's popularity continues to increase thanks to its brilliant schools, pubs, restaurants and boutique shops. Its superb location means it is perfect for those commuting to London whilst offering residents the chance to live just a short distance from the beautiful local beaches with the wonderful open New Forest being on your doorstep.
Brochures
Property BrochureFull Details- COUNCIL TAXA payment made to your local authority in order to pay for local services like schools, libraries, and refuse collection. The amount you pay depends on the value of the property.Read more about council Tax in our glossary page.
- Band: D
- PARKINGDetails of how and where vehicles can be parked, and any associated costs.Read more about parking in our glossary page.
- Yes
- GARDENA property has access to an outdoor space, which could be private or shared.
- Yes
- ACCESSIBILITYHow a property has been adapted to meet the needs of vulnerable or disabled individuals.Read more about accessibility in our glossary page.
- Ask agent
Westbury Road, Ringwood, BH24
NEAREST STATIONS
Distances are straight line measurements from the centre of the postcode- Hinton Admiral Station6.9 miles
About the agent
Welcome to Meyers, a 7 days a week High Performance Estate Agency.
Our sophisticated family run business is built upon strict values revolving around trust and integrity. We are proud to say that our client base is mostly attracted by recommendation.
We are a multi award-winning agent offering a leading service, listed in the 2021 & 2022 Best Estate Agent Guide as an 'EXCEPTIONAL' Estate Agent, putting us in the TOP 5% of agents in the country.
Our highly skilled system of s
Industry affiliations

Notes
Staying secure when looking for property
Ensure you're up to date with our latest advice on how to avoid fraud or scams when looking for property online.
Visit our security centre to find out moreDisclaimer - Property reference 11935124. The information displayed about this property comprises a property advertisement. Rightmove.co.uk makes no warranty as to the accuracy or completeness of the advertisement or any linked or associated information, and Rightmove has no control over the content. This property advertisement does not constitute property particulars. The information is provided and maintained by Meyers Estates, Ringwood & Verwood. Please contact the selling agent or developer directly to obtain any information which may be available under the terms of The Energy Performance of Buildings (Certificates and Inspections) (England and Wales) Regulations 2007 or the Home Report if in relation to a residential property in Scotland.
*This is the average speed from the provider with the fastest broadband package available at this postcode. The average speed displayed is based on the download speeds of at least 50% of customers at peak time (8pm to 10pm). Fibre/cable services at the postcode are subject to availability and may differ between properties within a postcode. Speeds can be affected by a range of technical and environmental factors. The speed at the property may be lower than that listed above. You can check the estimated speed and confirm availability to a property prior to purchasing on the broadband provider's website. Providers may increase charges. The information is provided and maintained by Decision Technologies Limited. **This is indicative only and based on a 2-person household with multiple devices and simultaneous usage. Broadband performance is affected by multiple factors including number of occupants and devices, simultaneous usage, router range etc. For more information speak to your broadband provider.
Map data ©OpenStreetMap contributors.





