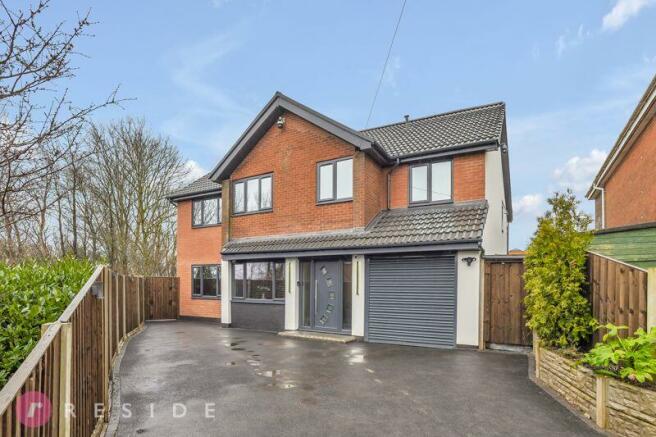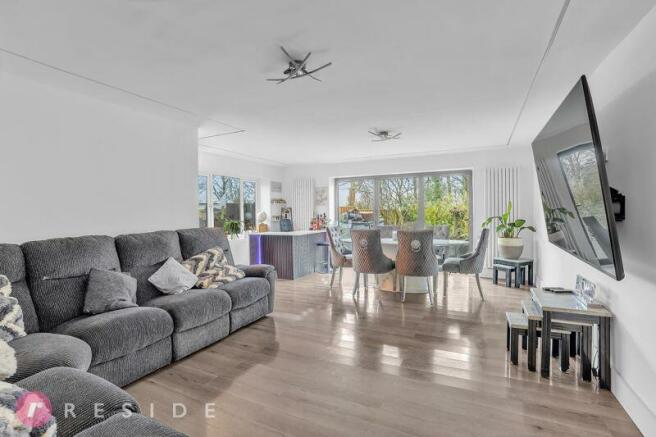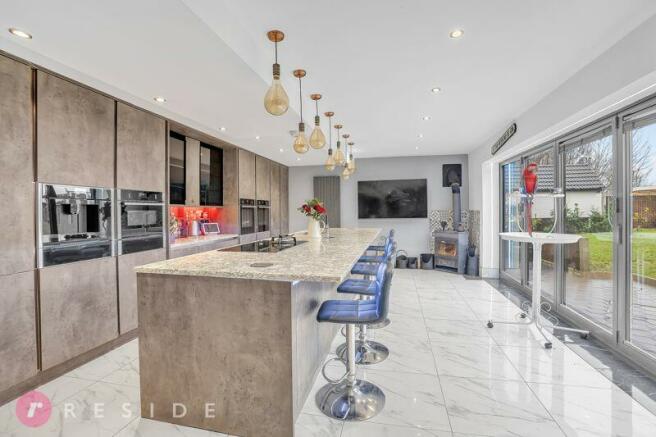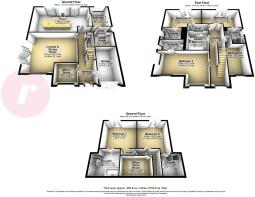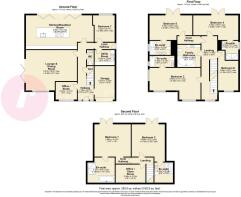
STONEHILL DRIVE, Rooley Moor, Rochdale OL12 7JN
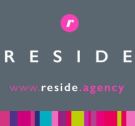
- PROPERTY TYPE
Detached
- BEDROOMS
7
- BATHROOMS
6
- SIZE
Ask agent
Key features
- Extended Detached Family Home
- Seven Double Bedrooms
- Five En-Suites & Separate Family Bathroom
- Two Reception Rooms
- Stunning Kitchen / Breakfast Room
- Gated Driveway With Ample Parking
- Spacious Corner Plot
- Extensive Gardens To The Rear
- Far Reaching Countryside Views
- Over 3000sqft Of Living Accommodation
Description
Step into a world of refined living with generously proportioned rooms exuding warmth and sophistication. The expansive layout offers ample space for both family living and entertaining guests.
From the formal living room to the cosy family room, this home offers a variety of living spaces designed for both intimate gatherings and large-scale entertaining.
The heart of the home, the gourmet kitchen / breakfast room is a chef's delight, featuring top-of-the-line appliances, custom cabinetry, and a large centre island perfect for culinary creations.
Ideal for remote work or study, the home office provides a quiet and productive environment with inspiring views.
Retreat to your private oasis in any of the seven well-appointed bedrooms, each offering tranquillity and comfort. Five of the bedrooms boast a luxurious en-suite with several of the bedrooms also benefitting from panoramic countryside views from their Juliette balcony.
Indulge in spa-like luxury, family bathroom, featuring exquisite finishes, modern fixtures, and lavish amenities, providing a haven for relaxation and rejuvenation.
Embrace the beauty of nature from the comfort of your own home with multiple outdoor living spaces. Enjoy al fresco dining on the patio, unwind in the beautifully landscaped gardens, or simply soak in the breathtaking countryside views. Whether it's sunrise or sunset, each moment is framed by the natural beauty that surrounds this remarkable property.
Overall, this home offers the perfect blend of tranquillity and convenience. Enjoy easy access to local amenities, renowned schools, and outdoor recreational activities, making it the ideal place to call home for discerning buyers seeking a lifestyle of luxury and serenity.
Don't miss the opportunity to own this exquisite property and live the life you've always dreamed of. Contact Reside Estate Agency today to schedule a private viewing!
GROUND FLOOR
Entrance Hall
24' 2'' x 6' 7'' (7.36m x 2.01m)
Stairs to the first floor with access into the garage
Downstairs WC
5' 9'' x 3' 0'' (1.76m x 0.91m)
Modern two-piece suite comprising of a low level wc and wash hand basin with vanity unit
Lounge / Dining Room
16' 8'' x 21' 0'' (5.07m x 6.4m)
Large yet versatile room with bi-folding doors to outside
Kitchen / Breakfast Room
14' 0'' x 27' 3'' (4.26m x 8.31m)
Incorporating a central island with breakfast bar, this fabulous kitchen is fitted with a wide range of units housing Neff appliances whilst overlooking the rear garden and bi-folding doors providing access to outside
Utility Room
6' 3'' x 8' 4'' (1.91m x 2.53m)
Fitted with a range of wall & ball units with bowl sink unit
Office / Study
7' 3'' x 8' 9'' (2.22m x 2.67m)
The ideal space for when working from home!
Bedroom Seven
10' 11'' x 9' 5'' (3.33m x 2.88m)
Double room
FIRST FLOOR
Landing
26' 2'' x 6' 6'' (7.98m x 1.99m)
Stairs leading to the second floor
Bedroom Three
13' 1'' x 21' 0'' (3.99m x 6.4m)
Spacious, double room with en-suite bathroom
En-Suite
5' 4'' x 10' 3'' (1.63m x 3.12m)
Modern three-piece suite comprising of a low level wc, wash hand basin with vanity unit and rainfall shower unit over the bath
Bedroom Four
10' 2'' x 19' 3'' (3.09m x 5.86m)
Double room with Juliette balcony and en-suite
En-Suite
7' 10'' x 6' 10'' (2.4m x 2.09m)
Modern three-piece suite comprising of a low level wc, his & hers sink unit with vanity unit and enclosed rainfall shower unit
Bedroom Five
10' 2'' x 17' 8'' (3.09m x 5.38m)
Double room with Juliette balcony and en-suite
En-Suite
5' 10'' x 8' 9'' (1.78m x 2.67m)
Three-piece suite comprising of a low level wc, wash hand basin with vanity unit and enclosed rainfall shower unit
Bedroom Six
16' 4'' x 8' 4'' (4.99m x 2.54m)
Double room
Family Bathroom
9' 2'' x 9' 7'' (2.8m x 2.92m)
A beautiful three-piece suite comprising of a low level wc, wash hand basin with vanity unit and large jacuzzi bath with rainfall shower overhead
SECOND FLOOR
Landing
3' 0'' x 7' 5'' (0.92m x 2.26m)
Access into the store room
Bedroom One
13' 4'' x 15' 0'' (4.06m x 4.57m)
Double room with Juliette balcony and en-suite
En-Suite
10' 5'' x 11' 3'' (3.17m x 3.43m)
Fabulous four-piece suite comprising of a low level wc, wash hand basin with vanity unit, bath and walk-in rainfall shower unit
Bedroom Two
15' 5'' x 13' 8'' (4.69m x 4.16m)
Double room with Juliette balcony and en-suite
En-Suite
8' 4'' x 7' 8'' (2.54m x 2.34m)
Modern three-piece suite comprising of a low level wc, wash hand basin with vanity unit and walk-in rainfall shower unit
Heating
The property benefits from having a new gas central heating system and upvc double glazing throughout
External
Embrace the beauty of nature from the comfort of your own home with multiple outdoor living spaces. Enjoy al fresco dining on the patio, unwind in the beautifully landscaped gardens, or simply soak in the breathtaking countryside views. Whether it's sunrise or sunset, each moment is framed by the natural beauty that surrounds this remarkable property.
Additional Information
Tenure - Leasehold £16 p/a
EPC Rating - C
Council Tax Band - D
Brochures
Full DetailsBrochureTenure: Leasehold You buy the right to live in a property for a fixed number of years, but the freeholder owns the land the property's built on.Read more about tenure type in our glossary page.
For details of the leasehold, including the length of lease, annual service charge and ground rent, please contact the agent
Council TaxA payment made to your local authority in order to pay for local services like schools, libraries, and refuse collection. The amount you pay depends on the value of the property.Read more about council tax in our glossary page.
Band: D
STONEHILL DRIVE, Rooley Moor, Rochdale OL12 7JN
NEAREST STATIONS
Distances are straight line measurements from the centre of the postcode- Rochdale Town Centre Tram Stop1.8 miles
- Rochdale Station2.2 miles
- Castleton Station2.8 miles
About the agent
We are Rochdale's fastest growing estate agency and we have an enviable reputation for selling and letting in the Rochdale area. Over the last thirty years we have gained unparalleled experience, combined with hands-on local knowledge, of all kinds of properties and their values across Rochdale and Bury.
We don't just list houses we actively market them, this is why we have a strong record of selling houses on the first viewing, or on the first day or even in the first hour.
We
Notes
Staying secure when looking for property
Ensure you're up to date with our latest advice on how to avoid fraud or scams when looking for property online.
Visit our security centre to find out moreDisclaimer - Property reference 12070765. The information displayed about this property comprises a property advertisement. Rightmove.co.uk makes no warranty as to the accuracy or completeness of the advertisement or any linked or associated information, and Rightmove has no control over the content. This property advertisement does not constitute property particulars. The information is provided and maintained by Reside Estate Agency, Rochdale. Please contact the selling agent or developer directly to obtain any information which may be available under the terms of The Energy Performance of Buildings (Certificates and Inspections) (England and Wales) Regulations 2007 or the Home Report if in relation to a residential property in Scotland.
*This is the average speed from the provider with the fastest broadband package available at this postcode. The average speed displayed is based on the download speeds of at least 50% of customers at peak time (8pm to 10pm). Fibre/cable services at the postcode are subject to availability and may differ between properties within a postcode. Speeds can be affected by a range of technical and environmental factors. The speed at the property may be lower than that listed above. You can check the estimated speed and confirm availability to a property prior to purchasing on the broadband provider's website. Providers may increase charges. The information is provided and maintained by Decision Technologies Limited.
**This is indicative only and based on a 2-person household with multiple devices and simultaneous usage. Broadband performance is affected by multiple factors including number of occupants and devices, simultaneous usage, router range etc. For more information speak to your broadband provider.
Map data ©OpenStreetMap contributors.
