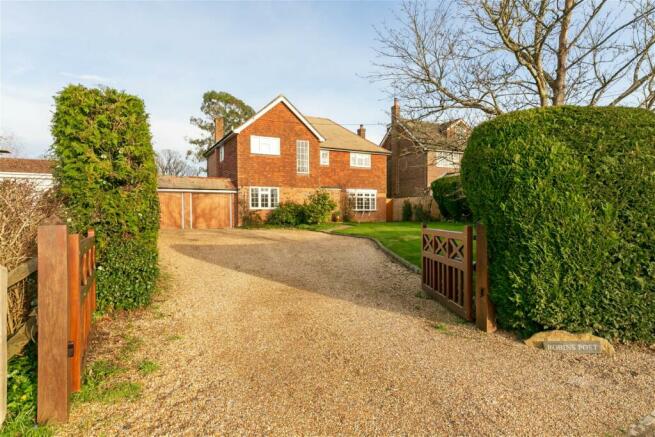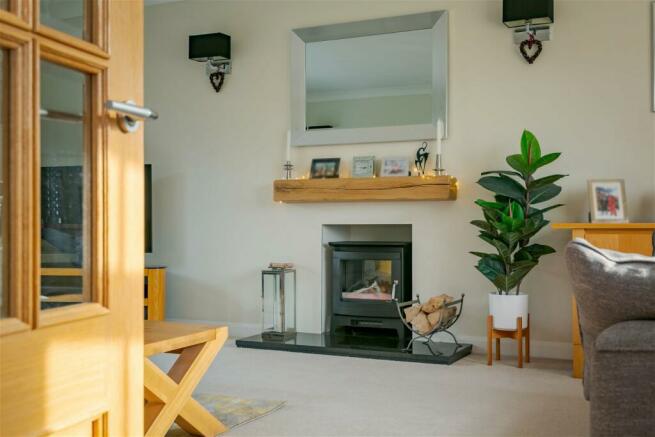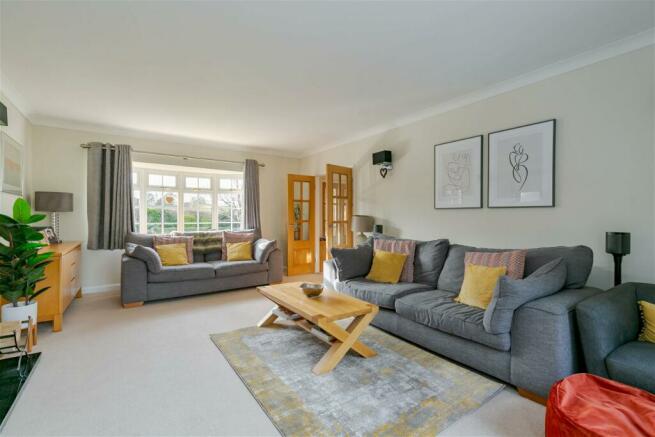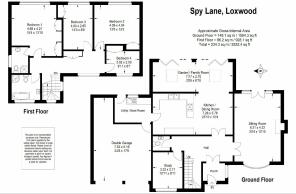Spy Lane, Loxwood, RH14

- PROPERTY TYPE
Detached
- BEDROOMS
4
- BATHROOMS
2
- SIZE
2,522 sq ft
234 sq m
- TENUREDescribes how you own a property. There are different types of tenure - freehold, leasehold, and commonhold.Read more about tenure in our glossary page.
Freehold
Key features
- Detached double fronted home with double garage
- Kitchen/dining/living space with bi-fold doors
- Dual aspect sitting room with focal fireplace
- Downstairs study ideal for working from home
- Four double bedrooms with fitted wardrobes
- Principal bedroom with en-suite shower room and fitted wardrobes
- Family bathroom and downstairs WC
- Stunning views across open countryside
- Freehold
- Council tax band: G EPC: D
Description
Welcome to this immaculately presented tile hung four-bedroom detached home, nestled in a tranquil location with stunning views across open countryside within the village of Loxwood. As you approach, double electrically operated wooden gates open onto a gravel drive to accommodate 6 vehicles framed by a well-maintained lawn, edged with evergreen hedges, shrubs, a eucalyptus and sycamore tree.
The front door opens into the lobby with a cloaks cupboard and glazed doors leading to a light and spacious hallway with under stair cupboard for extra storage. The ground floor unfolds into a spacious dual-aspect sitting room with bay window to the front and French doors leading to a patio area at the rear, complete with a central fireplace with oak mantel. Double glass doors open into an impressive multi-functional living space, giving you the wow factor! This area is thoughtfully designed with clearly defined zones for cooking, dining and relaxing, complemented by three large Velux windows and two sets of bi-fold doors that invite seamless indoor/outdoor living with impressive views across open countryside. The room boasts a porcelain tiled floor, electrically operated blinds and air conditioning. The modern fitted kitchen provides a range of base and wall cupboards, granite work surfaces and integrated appliances, including a double oven and LPG hob with extractor hood. Adjacent to the kitchen is the utility room, equipped with additional storage with access to the double garage, complete with power and light, featuring two up-and-over electric doors and housing the boiler. Furthermore, the utility room leads to a rear garden patio. A spacious downstairs study with a window to the front offers an ideal working-from-home office, and a downstairs WC with a white suite and porcelain tiles complete the downstairs accommodation.
Ascending the staircase with oak handrail and spindles leads to the first-floor past two large portrait windows fitted with electrically operated blinds. The principal bedroom has two fitted wardrobes, air conditioning, views to the rear across open countryside and an en-suite shower room. There are three additional double bedrooms all with built-in wardrobes. The family bathroom features porcelain tiles, a bath with a shower, a separate walk-in shower, wash basin and WC. The landing provides ladder access to the roof space, along with a convenient shelved laundry cupboard housing the hot water tank and pump.
Outside, a patio areas offers an ideal position for dining and relaxation surrounded by walled lighting. The garden, primarily laid to lawn, is adorned with flower beds, bordering shrubs and a pond with a pergola covered with wisteria and honeysuckle. There are two useful storage sheds and beyond the post and rail far boundary are impressive views across open countryside.
This attractive 1970's built property extended and refurbished throughout to a high standard with further planning permission granted for a double storey additional extension makes it a truly exceptional residence.
Brochures
Brochure 1Council TaxA payment made to your local authority in order to pay for local services like schools, libraries, and refuse collection. The amount you pay depends on the value of the property.Read more about council tax in our glossary page.
Band: G
Spy Lane, Loxwood, RH14
NEAREST STATIONS
Distances are straight line measurements from the centre of the postcode- Billingshurst Station5.1 miles
About the agent
Chantries & Pewleys Estate Agents Cranleigh is owned by Gavin Amberton, Richard Prynne, Chris Dean and Anthony Brown, who have worked within the property business for many years. Chantries & Pewleys also have offices in Guildford, Merrow and Shalford have highly experienced property professionals offering Sales and Lettings expertise.
By design, Chantries & Pewleys provide four unique, high profile and easily accessed offices – in Cranleigh High Street, Guildford town centre, Merrow on
Industry affiliations

Notes
Staying secure when looking for property
Ensure you're up to date with our latest advice on how to avoid fraud or scams when looking for property online.
Visit our security centre to find out moreDisclaimer - Property reference S866029. The information displayed about this property comprises a property advertisement. Rightmove.co.uk makes no warranty as to the accuracy or completeness of the advertisement or any linked or associated information, and Rightmove has no control over the content. This property advertisement does not constitute property particulars. The information is provided and maintained by Chantries and Pewleys Estate Agents, Cranleigh. Please contact the selling agent or developer directly to obtain any information which may be available under the terms of The Energy Performance of Buildings (Certificates and Inspections) (England and Wales) Regulations 2007 or the Home Report if in relation to a residential property in Scotland.
*This is the average speed from the provider with the fastest broadband package available at this postcode. The average speed displayed is based on the download speeds of at least 50% of customers at peak time (8pm to 10pm). Fibre/cable services at the postcode are subject to availability and may differ between properties within a postcode. Speeds can be affected by a range of technical and environmental factors. The speed at the property may be lower than that listed above. You can check the estimated speed and confirm availability to a property prior to purchasing on the broadband provider's website. Providers may increase charges. The information is provided and maintained by Decision Technologies Limited. **This is indicative only and based on a 2-person household with multiple devices and simultaneous usage. Broadband performance is affected by multiple factors including number of occupants and devices, simultaneous usage, router range etc. For more information speak to your broadband provider.
Map data ©OpenStreetMap contributors.




