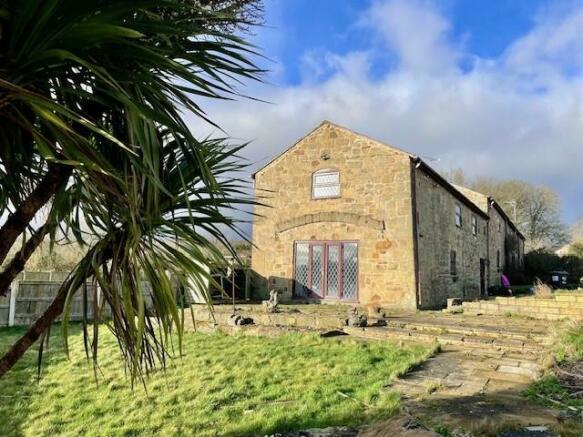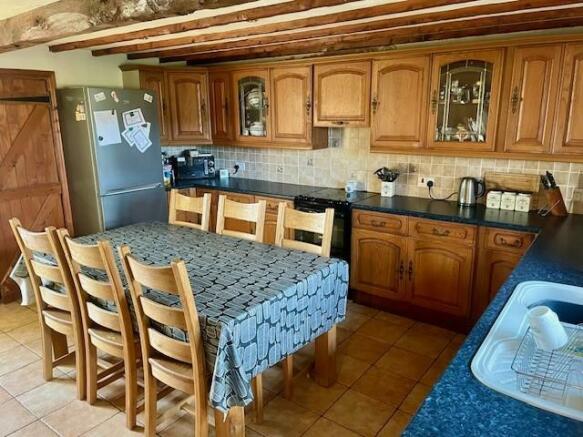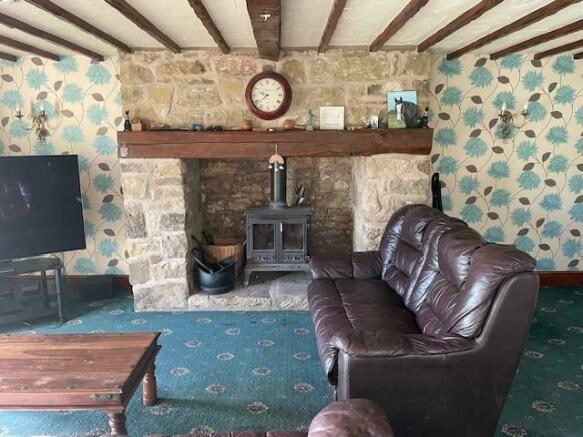
Rhos Berse Road, Coedpoeth

- PROPERTY TYPE
Semi-Detached
- BEDROOMS
4
- BATHROOMS
2
- SIZE
2,939 sq ft
273 sq m
- TENUREDescribes how you own a property. There are different types of tenure - freehold, leasehold, and commonhold.Read more about tenure in our glossary page.
Freehold
Key features
- Large four bedroom property
- Semi-detached barn conversion
- Two large reception rooms
- Stunning views
- Great location
- Viewing recommended
- Excellent transport links
- Outbuildings and Paddocks
Description
A popular school and Football club just a short walk form the property.
Not only in close proximity to the City of Wrexham the property also has access to great transport links to North West of England, Shropshire and more.
Nant View Barn is deceptively large, the additional reception rooms, large kitchen diner and large gated garden as well as the additional Paddocks. This property would be an ideal family home but also a fantastic equestrian opportunity.
The property has extended views, The Nant Mill Visitor Centre is also within a short walking distance where you will find over 6 miles of beautiful ancient woodland alongside the River Clywedog.
Entrance Hall - Stairs up to the first floor, doors to the 2 reception rooms. 4 steps up to the kitchen and the W.C.
Lounge - 6.063 x 4.697 (19'10" x 15'4") - Large Family lounge. Exposed beams. Wood burning stove with a large stone fireplace. French doors with views of the front lawn and beyond. A window to the front allowing for plenty of natural light.
Second Reception Room - 5.173 x 2.788 (16'11" x 9'1") - Large second reception room, ideal as a family snug or dining room. Exposed beams. French doors which look out to the rear garden.
W.C - 1.61 x 0.88 (5'3" x 2'10") - Small downstairs toilet and basin.
Kitchen - 5.372 x 4.011 (17'7" x 13'1") - Large family kitchen with a range of base and wall units. Space for a table. Window to the side. Backdoor to rear garden and access to the utility and store room.
Utility Room - 2.750 x 1.610 (9'0" x 5'3") - Good sized utility room from the Kitchen. Window to the side, plenty of room for a washer and dryer. Some base units and a sink. Oil boiler.
Store Room - 4.099 x 2.760 (13'5" x 9'0") - This room is accessed from the Kitchen.
Currently used as a useful storage room but this room also has potential as a separate dining area, home office or play room/snug.
Landing - Light landing with 2 windows. Airing cupboard and storage. Doors to the 4 bedrooms and to the family bathroom
Master Bedroom - 4.794 x 4.648 (15'8" x 15'2") - Large square room. Two Windows. Exposed beams. Door to the Ensuite
En Suite - 1.690 x 1.192 (5'6" x 3'10") - En Suite to the Master bedroom. Toilet, Basin and Shower. Skylight Window.
Bedroom 2 - 4.616 x 2.778 (15'1" x 9'1") - Good sized double bedroom. Window to the rear overlooking the garden.
Bedroom 3 - 2.921 x 3.403 (9'6" x 11'1") - Double bedroom found at the end of the landing. Window to the front of the property.
Bedroom 4 - 2.999 x 2.723 (9'10" x 8'11") - Good sized room as a small double or a good sized single room. Window to the rear overlooking the garden and views.
Family Bathroom - 2.697 x 2.334 (8'10" x 7'7") - Large family bathroom. Corner bath and separate shower cubicle. Toilet and basin. Skylight window.
Garage - Single detached Garage
Garden And Parking - The property has a shared driveway from the road to the front of the property where you will find a single Garage and parking for up to 4 vehicles. To the side of the property there is a patio from the Lounge French window down to a lawn area and views.
To the side of the property you will also find the Pool House and swimming pool which is no longer in use, this requires some maintenance or offers a footprint for other uses.
Garden to the rear, lawn and patio area. Fenced enclosed area with gated access from the side of the property. Countryside views.
The property also has two Paddocks.
Importance Notice (D) - None of the services, fittings or appliances (if any), heating installations, plumbing or electrical systems have been tested and no warranty is given as to their working ability. Interested parties should satisfy themselves as to the condition and adequacy of all such services and or installations prior to committing themselves to a purchase.
Money Laundering (D) - The successful purchaser will be required to produce adequate identification to prove their identity within the terms of the Money Laundering Regulations. Appropriate examples include: Passport/Photographic Driving Licence and a recent Utility Bill.
Misrepresentation Act (D) - Messrs Jones Peckover for themselves and for the vendors or lessors of this property whose agents they are give notice that:- 1. The particulars are set out as a general outline only for the guidance of intending purchasers or lessees, and do not constitute, nor constitute part of an offer or contract. 2. All descriptions, dimensions, references to condition and necessary permissions for use and occupation, and other details are given without responsibility and any intending purchasers or tenants should not rely on them as statements or representations of fact but must satisfy themselves by inspection or otherwise as to the correctness of each of them. 3. No person in the employment or Messrs Jones Peckover has the authority to make or give any representation or warranty whatever in relation to this property.
Brochures
Rhos Berse Road, CoedpoethBrochureCouncil TaxA payment made to your local authority in order to pay for local services like schools, libraries, and refuse collection. The amount you pay depends on the value of the property.Read more about council tax in our glossary page.
Ask agent
Rhos Berse Road, Coedpoeth
NEAREST STATIONS
Distances are straight line measurements from the centre of the postcode- Wrexham General Station2.6 miles
- Wrexham Central Station2.6 miles
- Gwersyllt Station2.7 miles
About the agent
Jones Peckover offer a dedicated, start to finish service, to help you sell your home. Our team of experienced chartered surveyors, valuers, negotiators, auctioneers, land and estate managers are here to provide an unrivaled professional service and have a vast knowledge in both rural and residential property sales.
We have a long and successful history throughout North Wales and the Border Counties as one of the region's longest established and
Industry affiliations



Notes
Staying secure when looking for property
Ensure you're up to date with our latest advice on how to avoid fraud or scams when looking for property online.
Visit our security centre to find out moreDisclaimer - Property reference 32904969. The information displayed about this property comprises a property advertisement. Rightmove.co.uk makes no warranty as to the accuracy or completeness of the advertisement or any linked or associated information, and Rightmove has no control over the content. This property advertisement does not constitute property particulars. The information is provided and maintained by Jones Peckover, Denbigh. Please contact the selling agent or developer directly to obtain any information which may be available under the terms of The Energy Performance of Buildings (Certificates and Inspections) (England and Wales) Regulations 2007 or the Home Report if in relation to a residential property in Scotland.
*This is the average speed from the provider with the fastest broadband package available at this postcode. The average speed displayed is based on the download speeds of at least 50% of customers at peak time (8pm to 10pm). Fibre/cable services at the postcode are subject to availability and may differ between properties within a postcode. Speeds can be affected by a range of technical and environmental factors. The speed at the property may be lower than that listed above. You can check the estimated speed and confirm availability to a property prior to purchasing on the broadband provider's website. Providers may increase charges. The information is provided and maintained by Decision Technologies Limited.
**This is indicative only and based on a 2-person household with multiple devices and simultaneous usage. Broadband performance is affected by multiple factors including number of occupants and devices, simultaneous usage, router range etc. For more information speak to your broadband provider.
Map data ©OpenStreetMap contributors.




