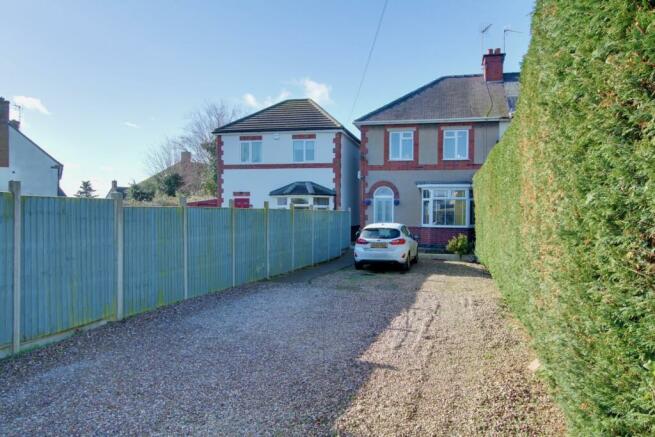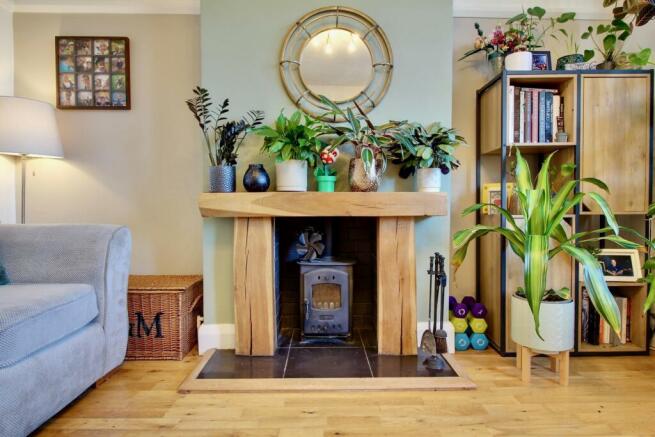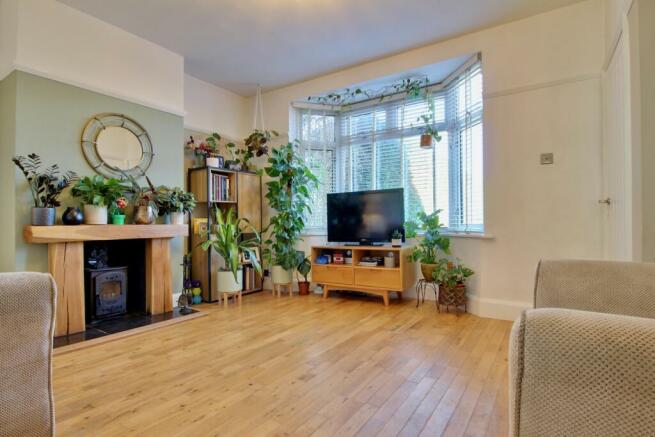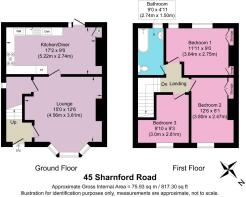45 Sharnford Road, Sapcote

- PROPERTY TYPE
Semi-Detached
- BEDROOMS
3
- BATHROOMS
1
- SIZE
Ask agent
- TENUREDescribes how you own a property. There are different types of tenure - freehold, leasehold, and commonhold.Read more about tenure in our glossary page.
Freehold
Key features
- Beautifully Presented 1930's Character Property
- Recently Installed Kitchen
- Bay Fronted Lounge with Log Burner
- South Facing Private Rear Garden
- Extensive Frontage for Parking
- Electric Car Charging Point
- Close to Excellent Primary School, Park and Local Amenities
- Moments from Open Countryside
- Call NOW 24/7 or Book Instantly Online to View
- ASK TO SEE THE VIDEO TOUR!
Description
After parking on the extensive frontage, accommodating at least 6 vehicles, you enter the property into a small entrance hall which offers privacy from callers at the door, a new composite door and stairs to the first floor. To the front is a very welcoming lounge with bay fronted windows, wooden flooring and an attractive wooden fireplace with log burner. There is also a large walk in pantry style storage cupboard that extends under the stairs with original quarry tiled flooring. To the rear is the very impressive and recently installed kitchen diner, with a range of dove grey wall and base units, complementing Maia worktops and upstands, Amtico flooring, integrated fridge freezer, dishwasher and washing machine and a 5 ring gas range cooker. The generous dining area has further storage and a fully glazed external door onto the rear garden.
To the first floor there are 3 good sized bedrooms and the bathroom. To the rear is bedroom 1, a double bedroom with built in storage and decorative wooden panelling and the generous, contemporary style bathroom with high level WC, hand basin, traditional bath with ball and claw feet, and a mains fed rainfall shower over, plus a cast iron style radiator with towel rail. To the front is the second double bedroom, again with built in storage and alongside is bedroom 3, a generous single bedroom or home office.
Outside, the South facing rear garden is extremely private and has 2 original outbuildings, a recently laid stone patio, covered verandah and turfed lawn plus gated side access to the front of the property where the electric car charging point can also be found.
Ideally situated within a short walk of Sapcote Village Centre which offers a Co-op, pub, club, pavilion and post office. Stoney Stanton Village Centre is just over 1 mile away with an array of shops and pubs and the UK's national diving centre, Stoney Cove is just a short distance away. Sapcote is just 5 miles from Hinckley town centre and railway station, with its links to Leicester, Birmingham and beyond. There is also easy access to an excellent road network and also bus routes to Leicester and Hinckley.
Sharnford Road has the highly rated All Saints C of E Primary School just a 5-minute walk away. There are a number of excellent options in the locality for secondary school students: Thomas Estley Community College in Broughton Astley, Hastings High School in Burbage, Hinckley Academy and Lutterworth College.
There are a number of green open spaces and children's play areas nearby with Sapcote Pavilion and playing fields just a short walk away. In Stoney Stanton, the Memorial Playing Fields offer excellent children's play facilities and the Common is alongside. In Sharnford, Fosse Meadows Country Park is just 2 miles away. And just 5 miles away you will find Burbage Common and Woods - 200 acres of semi-natural woodland and unspoilt grassland.
Entrance Hall
2.4m x 0.6m - 7'10" x 1'12"
Offering privacy from callers to the door and access to the lounge and stairs to the first floor. Wooden flooring. Recently installed composite front door.
Lounge
4.56m x 3.81m - 14'12" x 12'6"
A cosy lounge with log burner in a wooden fireplace, uPVC double glazed bay windows and wooden flooring. Large pantry style under stairs cupboard with quarry tiled flooring and a small side window.
Kitchen Diner
5.22m x 2.74m - 17'2" x 8'12"
An impressive and recently installed kitchen diner with an excellent range of modern grey wall and base units with Maia worktops and upstands and Amtico flooring. Integrated appliances include fridge freezer, dishwasher and washing machine plus a 5 ring gas range cooker. There is a generous dining area with additional storage units housing the annually serviced combi boiler. A fully glazed external door leads out to the rear garden.
Bedroom 1
3.64m x 2.75m - 11'11" x 9'0"
Double bedroom with built in wardrobe storage. Decorative wooden panelling. uPVC double glazed windows to the rear aspect.
Bedroom 2
3.8m x 2.49m - 12'6" x 8'2"
Double bedroom with built in wardrobe storage. uPVC double glazed windows to the front aspect.
Bedroom 3
3m x 2.81m - 9'10" x 9'3"
Single bedroom or home office. uPVC double glazed windows to the front aspect.
Bathroom
2.74m x 1.5m - 8'12" x 4'11"
Contemporary style bathroom with high level WC and traditional bath with decorative ball and claw feet. Mains fed rainfall shower over with glazed shower screen. Hand basin. Cast iron style radiator with heated towel rail. Half tiled with traditional brick style tiles. LVT flooring, uPVC double glazed opaqued windows to the rear aspect.
Rear Garden
15m x 5m - 49'3" x 16'5"
A very private South facing rear garden with 2 outbuildings, recently laid stone patio,verandah and turfed lawn. Gated side access to the front of the property. Cold water tap. External power sockets.
Driveway
21m x 6m - 68'11" x 19'8"
Large gravel driveway suitable for at least 6 vehicles. Universal 7kW car charging point (except Tesla).
Council TaxA payment made to your local authority in order to pay for local services like schools, libraries, and refuse collection. The amount you pay depends on the value of the property.Read more about council tax in our glossary page.
Band: B
45 Sharnford Road, Sapcote
NEAREST STATIONS
Distances are straight line measurements from the centre of the postcode- Hinckley Station4.0 miles
- Narborough Station4.1 miles
About the agent
EweMove are one of the UK’s Most Trusted Estate Agent thanks to thousands of 5 Star reviews from happy customers on independent review website Trustpilot. (Reference: November 2018, https://uk.trustpilot.com/categories/real-estate-agent)
Our philosophy is simple – the customer is at the heart of everything we do.
Our agents pride themselves on providing an exceptional customer experience, whether you are a vendor, landlord, buyer or tenant.
EweMove embrace the very latest te
Notes
Staying secure when looking for property
Ensure you're up to date with our latest advice on how to avoid fraud or scams when looking for property online.
Visit our security centre to find out moreDisclaimer - Property reference 10414308. The information displayed about this property comprises a property advertisement. Rightmove.co.uk makes no warranty as to the accuracy or completeness of the advertisement or any linked or associated information, and Rightmove has no control over the content. This property advertisement does not constitute property particulars. The information is provided and maintained by EweMove, Leicestershire. Please contact the selling agent or developer directly to obtain any information which may be available under the terms of The Energy Performance of Buildings (Certificates and Inspections) (England and Wales) Regulations 2007 or the Home Report if in relation to a residential property in Scotland.
*This is the average speed from the provider with the fastest broadband package available at this postcode. The average speed displayed is based on the download speeds of at least 50% of customers at peak time (8pm to 10pm). Fibre/cable services at the postcode are subject to availability and may differ between properties within a postcode. Speeds can be affected by a range of technical and environmental factors. The speed at the property may be lower than that listed above. You can check the estimated speed and confirm availability to a property prior to purchasing on the broadband provider's website. Providers may increase charges. The information is provided and maintained by Decision Technologies Limited.
**This is indicative only and based on a 2-person household with multiple devices and simultaneous usage. Broadband performance is affected by multiple factors including number of occupants and devices, simultaneous usage, router range etc. For more information speak to your broadband provider.
Map data ©OpenStreetMap contributors.





