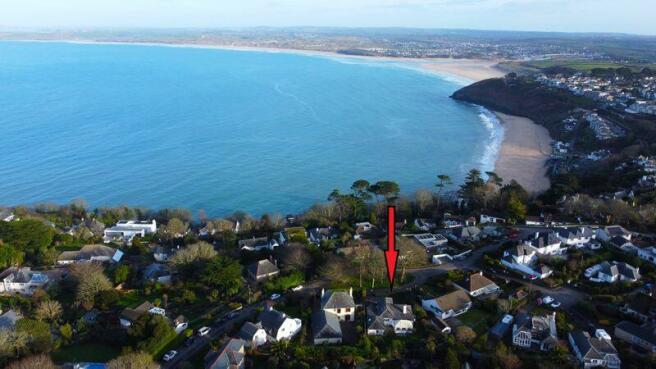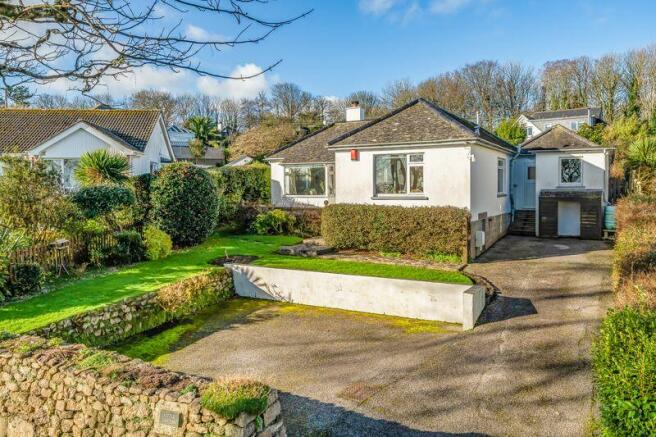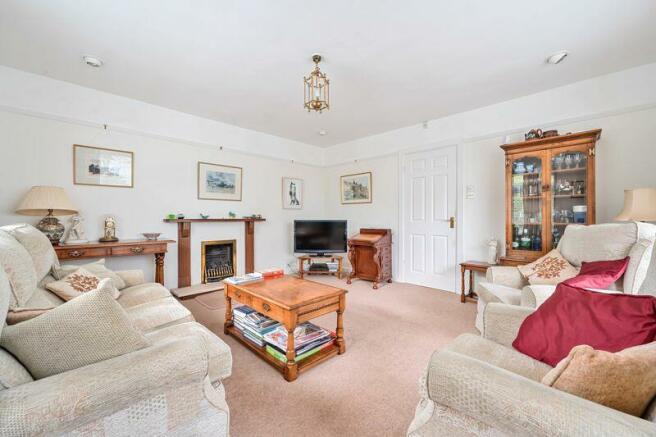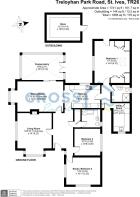
St Ives, Cornwall

- PROPERTY TYPE
Detached Bungalow
- BEDROOMS
3
- BATHROOMS
2
- SIZE
Ask agent
- TENUREDescribes how you own a property. There are different types of tenure - freehold, leasehold, and commonhold.Read more about tenure in our glossary page.
Freehold
Key features
- * DETACHED 3 BEDROOM BUNGALOW
- * WELL THOUGHT OF LOCATION
- * SEA AND COASTAL VIEWS
- * AMPLE OFF ROAD PARKING
- * SUPERB AND WELL MAINTAINED GARDENS
- * NO CHAIN
Description
Entrance Hallway
14' 1'' x 8' 6'' (4.3m x 2.6m)
Lovely entrance into the property with wood flooring, radiator, power points and doors to
Living Room
16' 10'' x 13' 9'' (5.13m x 4.2m) to bay
Super room with UPVC double glazed box bay window to the front offering fine coastal views through the trees, further UPVC double glazed window to the side, radiator, power points, TV point, fireplace with gas fire inset, picture rail
Study / Bedroom Three
13' 1'' x 10' 6'' (4m x 3.2m)
Dual aspect double glazed windows to the side looking over the front veranda and another to the front offering those fine coastal views, radiator, power points, TV point, picture rail
Bedroom Two
10' 10'' x 10' 6'' (3.3m x 3.2m)
UPVC double glazed window to the side, radiator, power points, TV point, picture rail
Bathroom
7' 3'' x 7' 7'' (2.2m x 2.3m)
Part tiled walls and tiled flooring, UPVC double glazed frosted window to the side, panelled bath with shower screen and mains fed shower over, pedestal wash hand basin, close coupled WC, heated towel rail
Dining Room
21' 4'' x 12' 3'' (6.5m x 3.73m) to bay
UPVC double glazed box bay window to the side, sliding doors opening out to the conservatory, 2 radiators, recess with shelving, power points, TV point
Conservatory
16' 9'' x 10' 2'' (5.1m x 3.1m)
Very nice sized conservatory overlooking the impressive gardens. Polycarbonate pavilion style roof, tiled flooring, power points, doors opening out to the large patio area.
Kitchen
14' 1'' x 8' 6'' (4.3m x 2.6m)
Conveniently laid out kitchen having a UPVC double glazed window to the rear overlooking the gardens. Extensive range of eye and base level units in pine with polished granite worktop surfaces over. Stainless steel one and a quarter sink unit and drainer with taps over, beautiful gas fired 2 plate Aga, space for dishwasher and space for fridge freezer, ample power points
Utility Room
11' 6'' x 6' 7'' (3.5m x 2.01m)
UPVC double glazed window to the front, range of eye and base level units with worktop surface over, stainless steel sink unit and drainer with taps, plumbing for washing machine and space for dryer, space for a larger fridge freezer and a good sized built in storage cupboard
Shower Room
Walk in corner shower cubicle with electric shower inset, enclosed WC and wash hand basin, heated towel rail, fully tiled floor and walls, UPVC double glazed window to the side
Bedroom One
20' 0'' x 14' 1'' (6.1m x 4.3m)
Superb large bedroom with UPVC double glazed window to the rear overlooking the gardens and a further UPVC double glazed door leading out to the rear gardens. 2 radiators, power points, attractive high vaulted ceiling with large Velux window, range of fitted bedroom furniture giving ample storage
Outside
The property is approached from the front and onto a large parking area for around 5 vehicles. There is a door to a large basement area housing the boiler and offering great storage.
Steps up one side of the property lead to one door and other steps up to the main front door. There is a large patio laid veranda to the front overlooking the lawned garden and offering fine sea views through the trees. The front lawn is immaculate with a stone wall and some mature shrubs and plants.
The rear gardens are beautiful and have been meticulously maintained by the vendors. There is access both sides into the rear garden and all bordered by mature and well tended hedging.
Directly from the conservatory is a large patio area which extends around to the door from bedroom one and is then covered.
The large central lawn area is surrounded by well tended and a beautiful array of mature shrubs and plants with a further garden area and shed behind the rear foliage.
Tenure
Freehold
EPC
D
Council Tax
F
Services
Mains metered water, mains gas and mains electricity. Heating is gas fired with the boiler in the basement
Construction
Standard construction with block and slate roof. We are anticipating that a Mundic report will be needed, all properties built between 1900 and 1960 will be required to have one in the area.
Flood Risk
Surface Water - Very Low
Sea and River - Very Low
Brochures
Property BrochureFull DetailsCouncil TaxA payment made to your local authority in order to pay for local services like schools, libraries, and refuse collection. The amount you pay depends on the value of the property.Read more about council tax in our glossary page.
Band: F
St Ives, Cornwall
NEAREST STATIONS
Distances are straight line measurements from the centre of the postcode- Carbis Bay Station0.4 miles
- St. Ives Station0.6 miles
- Lelant Station2.0 miles
About the agent
Cross Estates
Cross Estates was set up in the early spring of 2003, the directors of the company seeing the need for real owner run independent Estates Agents in the area. Within that time we have become one of the areas leading Estate Agents not only covering our original St Ives area but now West Cornwall from Sennen to Hayle, Penzance to St Ives. We are currently the only National Association of Estate Agents Licensed Est
Industry affiliations



Notes
Staying secure when looking for property
Ensure you're up to date with our latest advice on how to avoid fraud or scams when looking for property online.
Visit our security centre to find out moreDisclaimer - Property reference 12288379. The information displayed about this property comprises a property advertisement. Rightmove.co.uk makes no warranty as to the accuracy or completeness of the advertisement or any linked or associated information, and Rightmove has no control over the content. This property advertisement does not constitute property particulars. The information is provided and maintained by Cross Estates, St. Ives. Please contact the selling agent or developer directly to obtain any information which may be available under the terms of The Energy Performance of Buildings (Certificates and Inspections) (England and Wales) Regulations 2007 or the Home Report if in relation to a residential property in Scotland.
*This is the average speed from the provider with the fastest broadband package available at this postcode. The average speed displayed is based on the download speeds of at least 50% of customers at peak time (8pm to 10pm). Fibre/cable services at the postcode are subject to availability and may differ between properties within a postcode. Speeds can be affected by a range of technical and environmental factors. The speed at the property may be lower than that listed above. You can check the estimated speed and confirm availability to a property prior to purchasing on the broadband provider's website. Providers may increase charges. The information is provided and maintained by Decision Technologies Limited.
**This is indicative only and based on a 2-person household with multiple devices and simultaneous usage. Broadband performance is affected by multiple factors including number of occupants and devices, simultaneous usage, router range etc. For more information speak to your broadband provider.
Map data ©OpenStreetMap contributors.





