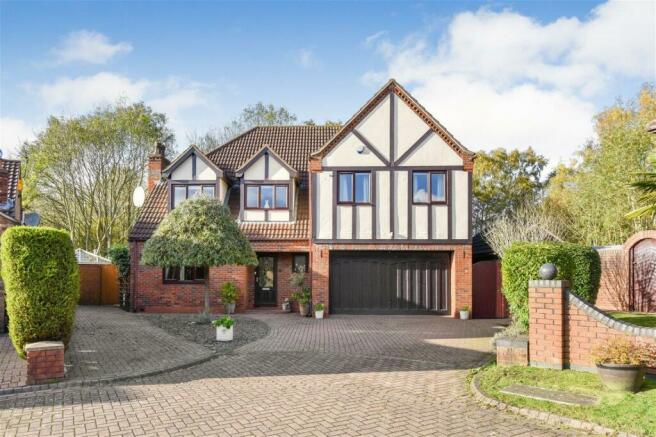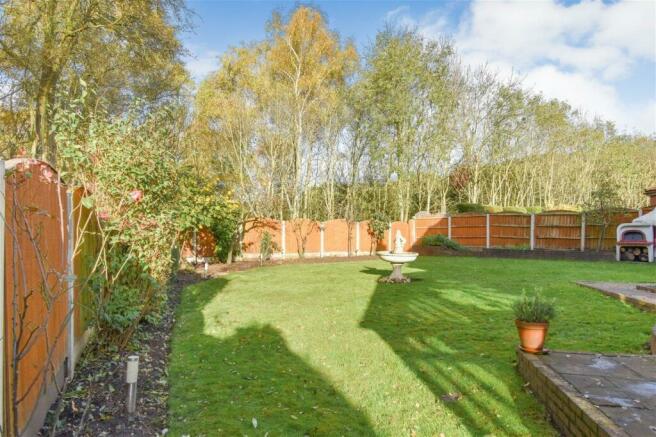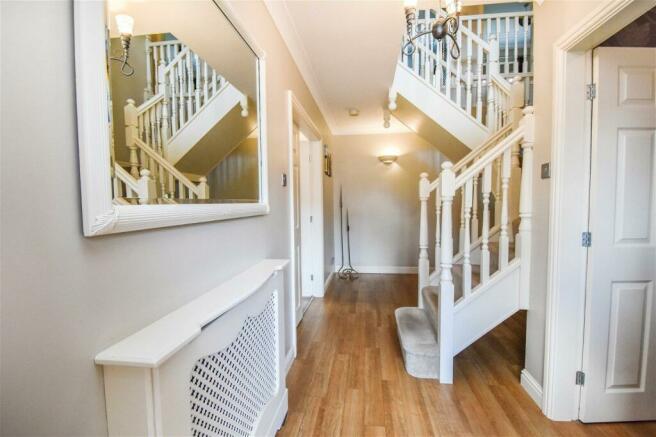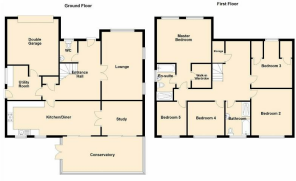Goldcrest Close

- PROPERTY TYPE
Detached
- BEDROOMS
5
- BATHROOMS
2
- SIZE
Ask agent
- TENUREDescribes how you own a property. There are different types of tenure - freehold, leasehold, and commonhold.Read more about tenure in our glossary page.
Freehold
Description
Full Description - A rare and exceptional opportunity has emerged to acquire this beautifully presented five-bedroom detached house, nestled in the charming cul-de-sac of Goldcrest Close, Scunthorpe. Meticulously maintained and elevated to an exceptionally high standard by its current owners, this residence epitomizes modern elegance both inside and out. Perfectly suited for a large or multi-generational family, the property unfolds with four reception areas on the ground floor, including a stylish kitchen/diner that serves as the heart of the home. The five generously sized bedrooms, adorned with contemporary finishes, include an en-suite from the master bedroom, providing a luxurious retreat. Outside, the property is situated on a well-proportioned plot, featuring a block-paved drive to the front, a double garage, and a sprawling lawned garden to the rear. Adding to its allure, a brick-built outbuilding, currently utilized as a outdoor catering kitchen, this is ideal for throwing those family gatherings during the summertime, the property also has a separate sauna contribute unique dimensions to the property, creating a haven that seamlessly blends comfort, style, and distinctive features. This residence, brought to market by the current owners, stands as a testament to meticulous care arty.
Entrance Hall - (4.03 x 5.32) ( (13'2" x 17'5")) - Entrance to the property is via the front door and into the entrance hallway. Light and coving to the ceiling and central heating radiator.
W/C - (1.17 x 1.97) ( (3'10" x 6'5")) - Light and coving to the ceiling and uPVC window facing to the front of the property. A two-piece suite consisting of toilet and sink.
Living Room - (6.24 x 3.74) ( (20'5" x 12'3")) - Light and coving to ceiling, uPVC Includes gas fireplace set on marble surround. UPVC window faces to the front of the property.
Study/Play Room - (3.32 x 3.73) ((10'10" x 12'2")) - Oak Veneer double doors from the kitchen, Light and coving to the ceiling. UPVC window to the side aspect, uPVC Double sliding doors leading to the conservatory.
Kitchen/Diner - (3.32 x 7.74) ((10'10" x 25'4")) - Upon entering from the hallway, you are greeted by a stunning and expansive modern kitchen. This culinary haven features a carefully curated blend of base height and wall-mounted units, seamlessly combining functionality with aesthetic appeal. The kitchen is adorned with complementary marble countertops, enhancing its visual allure. Tiled splashbacks add a touch of sophistication, providing both practicality and a stylish finish. Adding to the charm and versatility of the kitchen, double sliding doors gracefully lead to the conservatory. This seamless transition between indoor and outdoor spaces not only enhances the overall flow of the home but also allows for an abundance of natural light.
Utility - (3.61 x 2.68) ( (11'10" x 8'9")) - Entrance from the hallway, tiled flooring throughout with coving to the ceiling and central heating radiator. Base height unit with complimentary marble counter and space and plumbing for white goods. External door leads to the rear garden, and internal door leads to the garage.
Conservatory - (3.59 x 5.87) ( (11'9" x 19'3")) - This charming conservatory offers a cozy retreat with a log burner stove, creating a warm and inviting atmosphere for relaxation and entertainment. Bathed in natural light, the space seamlessly connects to a private garden through elegant doors, providing a tranquil escape with a perfect blend of indoor comfort and outdoor serenity.
Landing - (6.24 x 5.59) ( (20'5" x 18'4")) - Fully carpeted throughout with coving to the ceiling and two central heating radiators. UPVC window faces to the front of the property, and doors lead to all five bedrooms, family bathroom and storage cupboard.
Master Bedroom - (4.64 x 4.28) ( (15'2" x 14'0")) - The master bedroom is a spacious haven of comfort and luxury, boasting a generous size that accommodates an expansive set of built-in wardrobes. The room exudes a sense of opulence, enhanced by its thoughtful design. Within this retreat, convenience meets indulgence with the inclusion of an ensuite bathroom for added privacy and exclusivity. Additionally, a walk-in wardrobe complements the bedroom, providing ample storage space while adding a touch of sophistication to this inviting sanctuary.
Walk-In Wardrobe - (2.15m X 1.74m - Carpeted with coving to the ceiling and spotlights.
En-Suite - (3.16 x 1.64) ((10'4" x 5'4")) - Tiled flooring with fully tiled walls, spotlights and uPVC window facing to the side of the property. A four piece suite consisting of toilet, sink bathtub and double shower cubicle.
Bedroom Two - (4.35 x 3.73) ( (14'3" x 12'2")) - Entrance from the landing, fully carpeted throughout with coving to the ceiling and central heating radiator. UPVC window faces to the rear of the property.
Bedroom Three - (3.77 x 2.52) ((12'4" x 8'3")) - Entrance from the landing, fully carpeted throughout with coving to the ceiling, central heating radiator and uPVC window facing to the front of the property. Includes two built in storage cupboards.
Bedroom Four - (3.34 x 2.95) ((10'11" x 9'8") ) - Entrance from the landing, fully carpeted throughout with coving to the ceiling and central heating radiator. UPVC window faces to the rear of the property.
Bedroom Five - (3.32 x 2.47) ((10'10" x 8'1")) - Entrance from the landing, wooden flooring throughout with coving to the ceiling, spotlights and central heating radiator. UPVC window faces to the rear of the property.
Bathroom - (3.28 x 2.04) ( (10'9" x 6'8")) - Entrance from the landing, tiled flooring throughout with fully tiled walls. Includes ceiling spotlights, heated towel rail and uPVC window facing to the rear of the property. A four piece suite consisting of bathtub, toilet, sink with vanity unit and double shower cubicle.
External - Nestled on a substantial plot, this property impresses with a block-paved driveway at the front, providing convenient off-road parking for multiple vehicles along with a charming, gravelled garden area. The driveway seamlessly leads to the integral double garage, measuring 4.77m x 5.63m, offering both security and ample space for parking or storage. Access to the rear of the property is facilitated through the side, ensuring convenience.
The rear of the property unfolds into a generously sized lawned garden adorned with established shrubs and borders, creating a picturesque and tranquil outdoor space. Positioned in a non-overlooked setting, the rear garden offers a private retreat.
Further enhancing the outdoor experience, a sauna with a wood burner awaits in the rear garden, providing a luxurious touch for relaxation and rejuvenation. Additionally, a brick-built outbuilding, currently serving as a kitchen, adds versatility to the outdoor space, making it an ideal setting for entertaining purposes. This property seamlessly combines practicality with aesthetics, offering a harmonious blend of outdoor features that cater to both relaxation and social gatherings.
Energy performance certificate - ask agent
Council TaxA payment made to your local authority in order to pay for local services like schools, libraries, and refuse collection. The amount you pay depends on the value of the property.Read more about council tax in our glossary page.
Ask agent
Goldcrest Close
NEAREST STATIONS
Distances are straight line measurements from the centre of the postcode- Scunthorpe Station1.5 miles
- Althorpe Station2.7 miles
About the agent
At Bilton’s, we take pride in being more than just your average estate agent. We aim to be personal, friendly, and approachable, providing you with a one-on-one experience that truly packs a punch. We understand that buying or selling a property can be a significant milestone in your life, and we’re here to guide you every step of the way.
Our innovative marketing strategies are designed to showcase your property in the best light possible. We go beyond traditional methods and utilise c
Industry affiliations

Notes
Staying secure when looking for property
Ensure you're up to date with our latest advice on how to avoid fraud or scams when looking for property online.
Visit our security centre to find out moreDisclaimer - Property reference 32905593. The information displayed about this property comprises a property advertisement. Rightmove.co.uk makes no warranty as to the accuracy or completeness of the advertisement or any linked or associated information, and Rightmove has no control over the content. This property advertisement does not constitute property particulars. The information is provided and maintained by Biltons, Covering Lincolnshire. Please contact the selling agent or developer directly to obtain any information which may be available under the terms of The Energy Performance of Buildings (Certificates and Inspections) (England and Wales) Regulations 2007 or the Home Report if in relation to a residential property in Scotland.
*This is the average speed from the provider with the fastest broadband package available at this postcode. The average speed displayed is based on the download speeds of at least 50% of customers at peak time (8pm to 10pm). Fibre/cable services at the postcode are subject to availability and may differ between properties within a postcode. Speeds can be affected by a range of technical and environmental factors. The speed at the property may be lower than that listed above. You can check the estimated speed and confirm availability to a property prior to purchasing on the broadband provider's website. Providers may increase charges. The information is provided and maintained by Decision Technologies Limited.
**This is indicative only and based on a 2-person household with multiple devices and simultaneous usage. Broadband performance is affected by multiple factors including number of occupants and devices, simultaneous usage, router range etc. For more information speak to your broadband provider.
Map data ©OpenStreetMap contributors.




