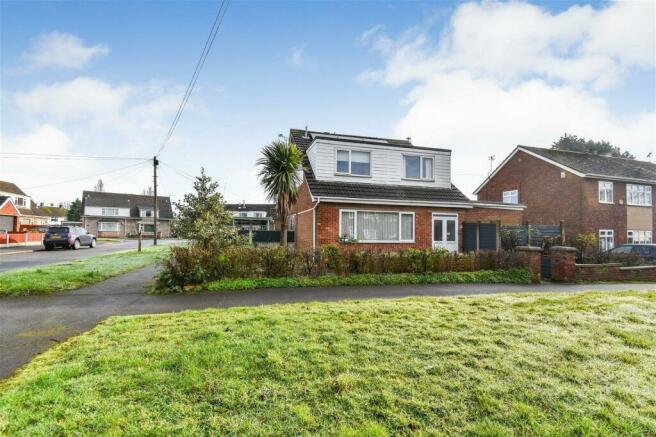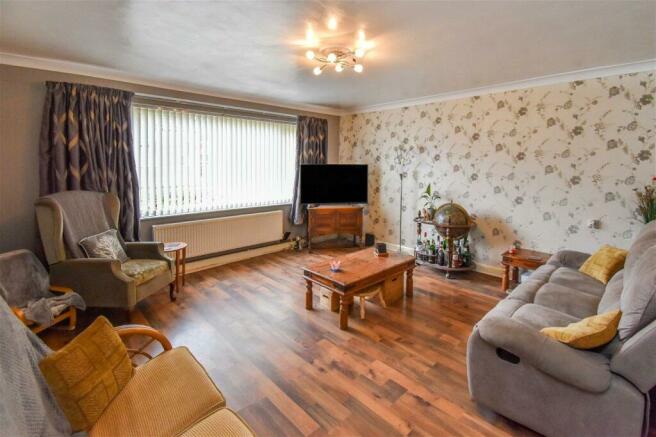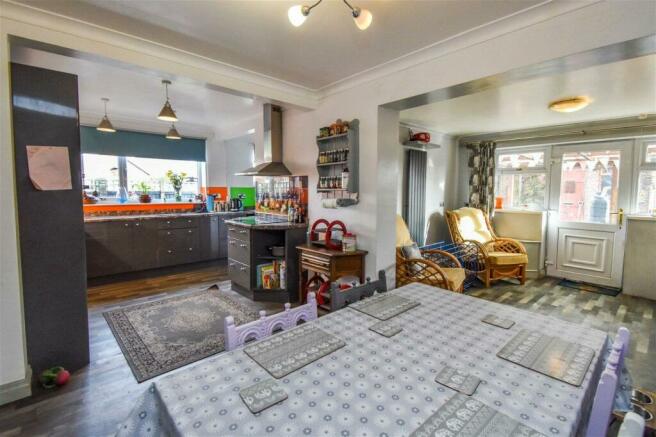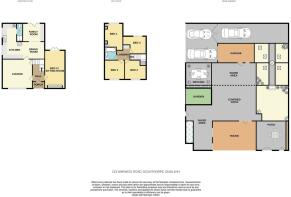Warwick Road, Scunthorpe

- PROPERTY TYPE
Detached
- BEDROOMS
5
- BATHROOMS
2
- SIZE
Ask agent
- TENUREDescribes how you own a property. There are different types of tenure - freehold, leasehold, and commonhold.Read more about tenure in our glossary page.
Freehold
Key features
- FIVE BED DETACHED FAMILY HOME
- CORNER PLOT
- OFF STREET PARKING WITH HARD STANDING FOR A CARAVAN
- WRAP ROUND LOW MAINTENANCE GARDEN
- DOWNSTAIRS BEDROOM
- DOWNSTAIRS SHOWER ROOM
- LARGE LIVING ROOM
- OPEN PLAN KITCHEN / DINER / FAMILY ROOM
- FREEHOLD
- COUNCIL TAX BAND C
Description
Full Description - Welcome to this expansive family home located on Warwick Road in Scunthorpe. This property offers ample space and versatility, making it an ideal choice for those seeking comfortable living accommodations. Upon entering, you are greeted by a spacious forward-facing living room, providing an inviting atmosphere for relaxation and entertainment. Moving through, you'll find a large open-plan kitchen and dining area, which has been thoughtfully extended to include an additional family room with access to the patio area. Adjacent to the kitchen is a convenient shower room, adding practicality to the layout. The current owners have further enhanced this property by extending it to accommodate a sizable fifth bedroom, offering flexibility for various uses such as a playroom or additional reception space. Upstairs, there are four more bedrooms along with a family bathroom, providing ample room for a growing family or guests. Situated on a corner plot, this home boasts wrap-around gardens, providing plenty of outdoor space for relaxation and recreation. Additionally, there is off-street parking for two vehicles, along with hardstanding for a caravan, and a garage, ensuring ample space for parking and storage needs. The rear gardens feature multiple patio and seating areas, designed for easy maintenance, allowing you to enjoy outdoor living without the hassle of extensive upkeep.
Entrance Hallway - Accessed through a timber glazed door with stairs to the first floor and under stairs storage cupboard.
Living Room - (4.48m x 4.58m) ((14'8" x 15'0")) - Forward facing with a large window, space for comfy sofas and more under stairs storage.
Downstairs Shower Room - (0.91m X 2.80m) - With a WC, sink and cubicle electric shower and wall mounted storage cupboards.
Downstairs Bedroom Five - (3.03m x 5.80m) ( (9'11" x 19'0")) - Accessed from the hallway with rear facing doors having access onto the patio, space for a super king bed and wardrobes.
Kitchen Diner - Open plan area with a well equipped high gloss kitchen including, eye level oven, electric hob and extractor, space for a washing machine and dishwasher, fridge/freezer, towel heater, stainless steel sink. Dining are with space for a large dining table which lead into the family room having access out to the under cover part of the garden.
First Floor Landing - Up a half spiral staircase with loft hatch access and a small kitchenette area for tea/coffee making.
Bedroom One - (2 .80m x 3.62m) ((6'6" .262'5" x 11'10")) - Forward facing with space for a king size bed, overhead storage cupboard and wardrobes.
Bedroom Two - (3.03m x 2.93m) ( (9'11" x 9'7")) - Rear facing double room with space for wardrobes.
Bedroom Three - (3.31m x 2.93m) ((10'10" x 9'7")) - Forward facing with space for a double bed.
Bedroom Four - (2.68m x 3.55m) ((8'9" x 11'7")) - Rear facing with space for a single bed and wardrobes.
Family Bathroom - Compromising of a white three-piece suite, fully tiled and window to side aspect
Externally - Positioned on a corner plot with a driveway providing off street parking to the side having hardstanding for a caravan/campervan with access to the garage. The front garden is mainly laid to lawn with a path providing access to the front door. The rear garden is mainly laid with Indian sandstone with a covered seating area accessed from the kitchen, with a patio to the side accessed from the downstairs bedroom, mature borders with a raised patio behind the garage.
Brochures
Warwick Road, ScunthorpeCouncil TaxA payment made to your local authority in order to pay for local services like schools, libraries, and refuse collection. The amount you pay depends on the value of the property.Read more about council tax in our glossary page.
Ask agent
Warwick Road, Scunthorpe
NEAREST STATIONS
Distances are straight line measurements from the centre of the postcode- Scunthorpe Station0.8 miles
- Althorpe Station4.0 miles
About the agent
At Bilton’s, we take pride in being more than just your average estate agent. We aim to be personal, friendly, and approachable, providing you with a one-on-one experience that truly packs a punch. We understand that buying or selling a property can be a significant milestone in your life, and we’re here to guide you every step of the way.
Our innovative marketing strategies are designed to showcase your property in the best light possible. We go beyond traditional methods and utilise c
Industry affiliations

Notes
Staying secure when looking for property
Ensure you're up to date with our latest advice on how to avoid fraud or scams when looking for property online.
Visit our security centre to find out moreDisclaimer - Property reference 32905696. The information displayed about this property comprises a property advertisement. Rightmove.co.uk makes no warranty as to the accuracy or completeness of the advertisement or any linked or associated information, and Rightmove has no control over the content. This property advertisement does not constitute property particulars. The information is provided and maintained by Biltons, Covering Lincolnshire. Please contact the selling agent or developer directly to obtain any information which may be available under the terms of The Energy Performance of Buildings (Certificates and Inspections) (England and Wales) Regulations 2007 or the Home Report if in relation to a residential property in Scotland.
*This is the average speed from the provider with the fastest broadband package available at this postcode. The average speed displayed is based on the download speeds of at least 50% of customers at peak time (8pm to 10pm). Fibre/cable services at the postcode are subject to availability and may differ between properties within a postcode. Speeds can be affected by a range of technical and environmental factors. The speed at the property may be lower than that listed above. You can check the estimated speed and confirm availability to a property prior to purchasing on the broadband provider's website. Providers may increase charges. The information is provided and maintained by Decision Technologies Limited.
**This is indicative only and based on a 2-person household with multiple devices and simultaneous usage. Broadband performance is affected by multiple factors including number of occupants and devices, simultaneous usage, router range etc. For more information speak to your broadband provider.
Map data ©OpenStreetMap contributors.




