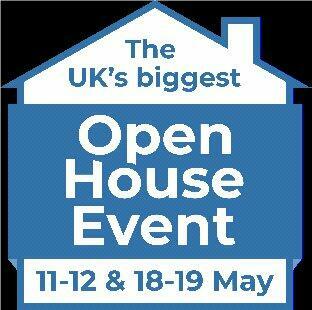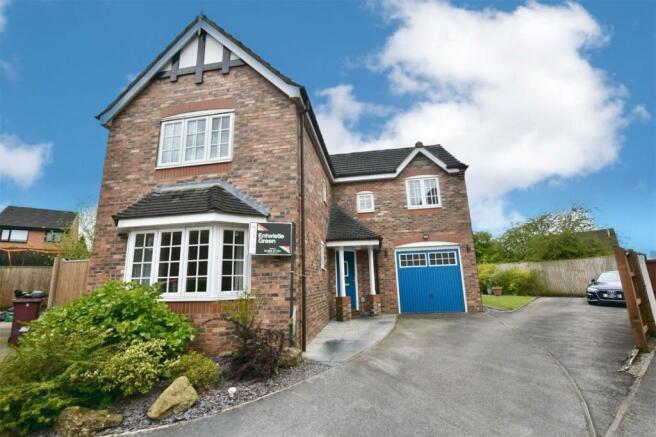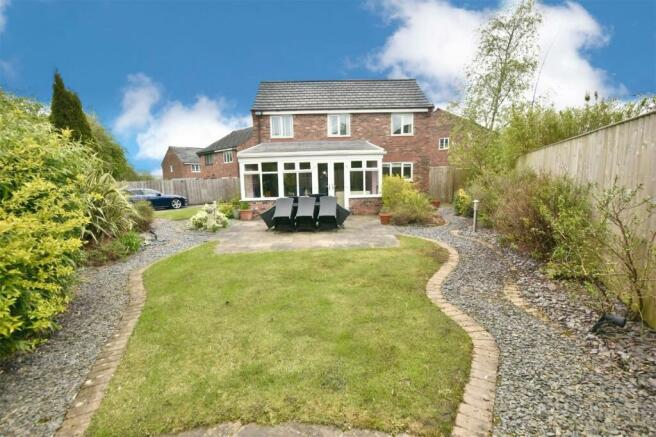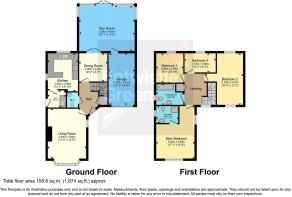Wagstaffe Close, Fernhurst Farm, Blackburn, Lancashire, BB2
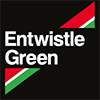
- PROPERTY TYPE
Detached
- BEDROOMS
4
- BATHROOMS
2
- SIZE
Ask agent
- TENUREDescribes how you own a property. There are different types of tenure - freehold, leasehold, and commonhold.Read more about tenure in our glossary page.
Freehold
Key features
- Four Bedroom Detached Family Home
- Much Sought After Fernhurst Farm Location
- Large Corner Plot with additional enclosed side garden
- En Suite/ Family Bathroom and Downstairs W.C
- Two Reception Rooms and Dining Room
- Driveway for six cars and Integral Garage
- Short Walk To The Well Regarded and Sought After Redemmer Primary School
- Within 5 minutes Drive of junction 4 of the M65 Motorway
- Freehold/ EPC C / Council Tax E
Description
Location:
Situated off Beamish Avenue in Fernhurst Farm, this property is ideally located to access a wide range of amenities, shops and stores. With easy access to The Redeemer Primary School and with transport links to Blackburn, Bolton and M65 motorway network.
Entrance Hallway
Composite front door, tiled flooring, doors to lounge, dining room, kitchen, downstairs W.C stairs to first floor, radiator, under stairs storage cupboard, radiator, ceiling light.
Lounge
5.3m x 3.8m
UPVC double glazed bay window to the front, two radiators, ceiling light, carpeted, television point, living flame electric fire with Adams style surround and marble effect inset and hearth, dimmer light switch.
Dining Room
2.8m x 2.8m
UPVC double glazed double doors to sun room, radiator, ceiling light, tiled flooring.
Reception Room Two/ Sun Room
5.5m x 4.5m
UPVC double glazed windows to the rear, uPVC double glazed patio doors to rear, two radiators, multiple down lights, tiled flooring, internal door to garage.
Kitchen
3.7m x 3m
UPVC double glazed windows to the rear and side, modern grey wall and base units with brushed steel bar handles, complementary laminate work surface, 1 1/4 granite sink unit with single drainer and chrome modern mixer tap, integrated wine cooler, plumbed for dishwasher, tiled floor, splash backs, 'Leisure' range style triple oven and 5 ring gas hob, stainless steel extractor over, breakfast bar, ceiling light, door to utility, radiator.
Utility Room
Wall units, space for tall fridge/freezer, space for washer, single drainer sink unit with mixer tap, tiled flooring, ceiling light, extractor fan, splash tiling. UPVC obscured glass double glazed door to side.
Downstairs W.C
W.C, wash hand basin, ceiling light, tiled flooring, radiator.
Stairs to first floor
Carpeted, return stairs to first floor, ceiling light, spindled balustrade.
Landing
Loft access, ceiling light, carpeted, doors to bedrooms, bathroom and storage cupboard housing hot water tank, radiator.
Bedroom One
5.2m x 3.8m
UPVC double glazed window to the front and side, radiator, ceiling light, television point, carpeted, fitted furniture comprising three double wardrobes with hanging and shelving space and part mirrored doors, two single robes to either side of bed, bed side tables, overbed bridge with downlights, dressing table with 7 drawers and over mirror.
En Suite
2.2m x 1.7m
Low level dual flush W.C, wash hand basin, shower cubicle with 'Mira' thermostatic controlled shower, uPVC obscured glass window to the side, extractor fan, tiled flooring, ceiling light.
Bedroom Two
5.1m x 3.66m
This room could easily be split into two to make a 5th bedroom. Two uPVC double glazed windows to the front and rear, two radiators, ceiling light, laminate flooring.
Bedroom Three
2.9m x 2.7m
UPVC double glazed window to the rear, radiator, ceiling light, laminate flooring.
Bedroom Four
3.1m x 1.9m
UPVC double glazed window to the rear, radiator, ceiling light, carpeted (currently used as a dressing room). Removable open cupboards with hanging and shelving space.
Family Bathroom
UPVC double glazed obscured glass window to the side, radiator, ceiling light, bath with thermostatic shower over, separate mixer tap with shower attachment, dual flush W.C, wash hand basin, splash tiling, tiled flooring, extractor fan.
Outside
Front garden area, extended tarmac driveway for 6 vehicles opening to rear landscaped well manicured garden area. Paved patio with slate pathway to lawned garden with tree and shrub borders. . Additional side block paved garden which is enclosed with fenced perimeter, gated access, raised brick edging planters and ideal for pet enclosure, bin storage, second private patio etc.
Garage
5.3m x 2.6m
Up and over door, power and light, wall mounted baxi boiler ( installed within last 3 years), rear single integral door to sun room.
Brochures
ParticularsCouncil TaxA payment made to your local authority in order to pay for local services like schools, libraries, and refuse collection. The amount you pay depends on the value of the property.Read more about council tax in our glossary page.
Band: E
Wagstaffe Close, Fernhurst Farm, Blackburn, Lancashire, BB2
NEAREST STATIONS
Distances are straight line measurements from the centre of the postcode- Mill Hill Station0.6 miles
- Cherry Tree Station1.1 miles
- Blackburn Station1.5 miles
About the agent
Entwistle Green are one of the longest-established and most respected estate and letting agents in the North West of England. With a wide network across Merseyside, Cheshire and Lancashire - from Crewe to Carnforth - we are well placed to make sure that your property sale or purchase in our region is a resounding success.
At Entwistle Green, our priority is to help you find your ideal home or ensure the efficient sale of your existing property at the best possible price within current m
Industry affiliations



Notes
Staying secure when looking for property
Ensure you're up to date with our latest advice on how to avoid fraud or scams when looking for property online.
Visit our security centre to find out moreDisclaimer - Property reference BLN240024. The information displayed about this property comprises a property advertisement. Rightmove.co.uk makes no warranty as to the accuracy or completeness of the advertisement or any linked or associated information, and Rightmove has no control over the content. This property advertisement does not constitute property particulars. The information is provided and maintained by Entwistle Green, Blackburn. Please contact the selling agent or developer directly to obtain any information which may be available under the terms of The Energy Performance of Buildings (Certificates and Inspections) (England and Wales) Regulations 2007 or the Home Report if in relation to a residential property in Scotland.
*This is the average speed from the provider with the fastest broadband package available at this postcode. The average speed displayed is based on the download speeds of at least 50% of customers at peak time (8pm to 10pm). Fibre/cable services at the postcode are subject to availability and may differ between properties within a postcode. Speeds can be affected by a range of technical and environmental factors. The speed at the property may be lower than that listed above. You can check the estimated speed and confirm availability to a property prior to purchasing on the broadband provider's website. Providers may increase charges. The information is provided and maintained by Decision Technologies Limited.
**This is indicative only and based on a 2-person household with multiple devices and simultaneous usage. Broadband performance is affected by multiple factors including number of occupants and devices, simultaneous usage, router range etc. For more information speak to your broadband provider.
Map data ©OpenStreetMap contributors.
