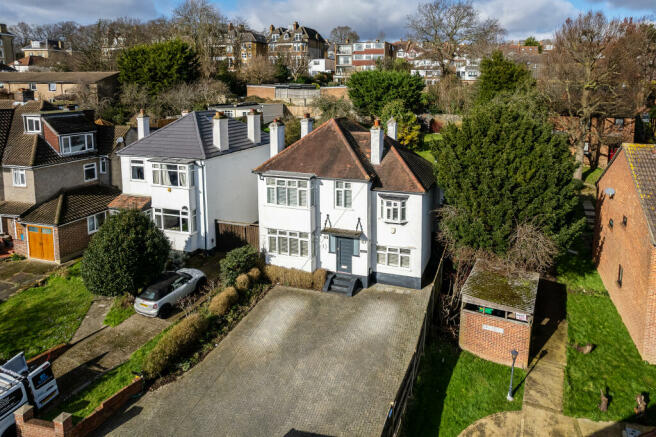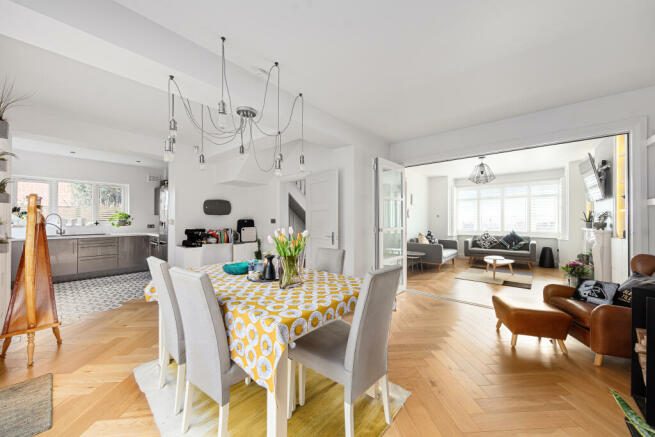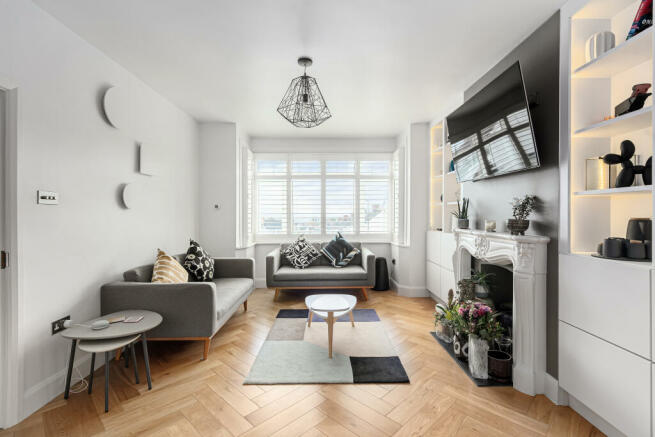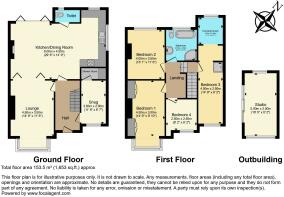Wrights Road, South Norwood / Crystal Palace, SE25

- PROPERTY TYPE
Detached
- BEDROOMS
4
- BATHROOMS
2
- SIZE
Ask agent
- TENUREDescribes how you own a property. There are different types of tenure - freehold, leasehold, and commonhold.Read more about tenure in our glossary page.
Freehold
Key features
- Detached Family Home With Plenty of Potential
- Simply Stunning Throughout
- Beautifully Finished Rear Garden
- Adjoining Double Reception
- Ample Off Street Parking
- Private Studio In Rear Garden
- Over 153 Sqm Of Space
Description
This beautiful and lovingly maintained house will undoubtedly captivate you upon entry. Having recently been remodelled, it is presented and finished to a very high standard with particular attention to detail, bespoke features, and a nod to mid-century modern design.
Upon stepping into this luminous abode, you'll be greeted by a grand and inviting entrance hall adorned with period-style tiles. The hallway features under-stair recessed storage housing Gas and Electric multi-vendor SMETS2 smart meters, and a separate floor-to-ceiling storage cupboard complete with power sockets.
From here, you can access the open-plan kitchen diner, a cozy lounge, and a snug - a compact but versatile room perfect for use as an office or in-home nanny quarters.
The heart of the home is the open-plan kitchen and entertaining area, featuring a Maia Cristallo countertop, Frankie sink hardware, Monarch Midi under-sink water softener, and a hexagon tiled floor that merges seamlessly into the adjoining herringbone engineered oak wood flooring of the dining room. There’s plenty of storage, LED (in-unit and countertop) lighting, two corner base units, integrated waste and recycling bins, and enough space for a washing machinedryer, dishwasher, and fridge freezer.
The dining room features a quadruple slide-and-stack Anthracite Grey aluminium patio door with integrated blinds, herringbone engineered oak wood flooring, and a 7kw wood burning stove. Two custom-made bookshelves with LED uplighting complete the look. A white shaker style wood and glass bi-folding door separates the dining room from the lounge allowing for a flexible division between rooms, adding to the bespoke design.
The lounge features two floor-to-ceiling bespoke displaybookshelfdrinks cabinet units with integrated LED lighting and x 12 hidden power sockets for all required AVbroadbandnetworkalarm equipment, a feature fireplace surround, and a continuation of the herringbone engineered oak wood flooring throughout.
A separate snug5th bedroom completes the downstairs rooms. This room features a pocket sliding door that hosts a shower and a small hand basin. The flooring is a split between a continuation of the herringbone engineered oak wood and tiles in the shower area.
The entire ground floor has a multi-zoned water-based underfloor heating system. The multi-zoned heating continues on the upper floor with individual room radiator controls for efficiency and comfort. This system can be controlled via a wireless zoning thermostat or an app.
The installed alarm system includes an internal camera and PIR’s covering the upper and lower hallways and the garden studio.
All the window shutters are modern (89mm) slat hardwood.
There are four ample sized bedrooms, each with Sisal natural herringbone carpeting, and bespoke shelving/storage options, making them ideal for a growing family. One of the main bedrooms located on a half landing, also features a separate shower cubical and dressing area.
A bright family sized bathroom equipped with a free-standing bathtub, quadrant shower cubicle, large dual-fuelled Zender towel rail, and linen storage.
Whilst the loft remains unconverted, there is potential for two additional double bedrooms and another bathroom (STPP). The loft space is partly boarded and already equipped with a large opening, loft ladder, and lighting.
Perfect for entertaining family and friends, the vast, peaceful 110 ft contemporary garden to the rear of the house features tiered levels, split granite, and IPE hardwood deck patio area, along with two LED-lit IPE hardwood floating benches. An urban oasis.
A rare feature is the level of privacy enjoyed in the garden patio which benefits from not being overlooked this is further ensured by Western Red Cedar screening. The patio area is completed with split-face wall tiling and a remote controlled /timed IP67 LED lighting system that illuminates various areas.
Two planting beds are separated by IPE hardwood LED-lit stairs that lead to an upper deck featuring a bespoke garden studio/home office. The PEFC-certified wood cladded garden studio features a large Anthracite Grey aluminium sliding door, two matching opening aluminium windows, and an extra large fixed aluminium window panel. The studio is equipped with a remote-controlled /timed electric underfloor heating system, LED lighting, and plenty of power sockets for electronics.
To the rear of the garden is a wide flower bed flanked by two large sheds, cleverly hidden from view by two Western Red Cedar screens. The rest of the garden border is provided by bamboo screening for additional privacy.
To the front of the house, there is a sweeping block paved driveway with room for up to 5/6 cars and a PodPoint electrical charging point.
The house is within a short walk of several train stations that serve the London Overground, Southern Rail, and Thameslink with high-speed connections to London Bridge, St Pancras (for Eurostar), Watford Junction, and the south coast. It is also a short walk from South Norwood Lake and the Waterside Centre, Grangewood Park, the Stanley Arts Centre, the Crystal Palace Triangle with its independent shops, restaurants, and the plush Everyman Cinema.
The house is in the catchment area for two outstanding secondary and several good primary Ofsted-rated schools. It is within walking distance from the BRIT School for Performing Arts and Technology.
Early viewings are highly recommended.
Don't miss out on this rare opportunity to own a one-of-a-kind home.
EPC band: D
Disclaimer
Whilst we make enquiries with the Seller to ensure the information provided is accurate, Yopa makes no representations or warranties of any kind with respect to the statements contained in the particulars which should not be relied upon as representations of fact. All representations contained in the particulars are based on details supplied by the Seller. Your Conveyancer is legally responsible for ensuring any purchase agreement fully protects your position. Please inform us if you become aware of any information being inaccurate.
Money Laundering Regulations
Should a purchaser(s) have an offer accepted on a property marketed by Yopa, they will need to undertake an identification check and asked to provide information on the source and proof of funds. This is done to meet our obligation under Anti Money Laundering Regulations (AML) and is a legal requirement. We use a specialist third party service together with an in-house compliance team to verify your information. The cost of these checks is £70 +VAT per purchase, which is paid in advance, when an offer is agreed and prior to a sales memorandum being issued. This charge is non-refundable under any circumstances.
Energy performance certificate - ask agent
Council TaxA payment made to your local authority in order to pay for local services like schools, libraries, and refuse collection. The amount you pay depends on the value of the property.Read more about council tax in our glossary page.
Ask agent
Wrights Road, South Norwood / Crystal Palace, SE25
NEAREST STATIONS
Distances are straight line measurements from the centre of the postcode- Norwood Junction Station0.6 miles
- Thornton Heath Station0.7 miles
- Selhurst Station0.7 miles
About the agent
Yopa is an award-winning estate agency with local agents operating across the South East. With fair fixed fees, a No Sale, No Fee option, and a team of experts on hand every day of the week, you'll know your home sale or purchase is in great hands.
So why choose Yopa?
- Local Yopa agents sell a home every twelve minutes
- We have been named the best online estate agency of 2021
- We're rated 'excellent' by Trustpilot based on over 13,000 reviews
- Our fair
Notes
Staying secure when looking for property
Ensure you're up to date with our latest advice on how to avoid fraud or scams when looking for property online.
Visit our security centre to find out moreDisclaimer - Property reference 376453. The information displayed about this property comprises a property advertisement. Rightmove.co.uk makes no warranty as to the accuracy or completeness of the advertisement or any linked or associated information, and Rightmove has no control over the content. This property advertisement does not constitute property particulars. The information is provided and maintained by Yopa, South East & London. Please contact the selling agent or developer directly to obtain any information which may be available under the terms of The Energy Performance of Buildings (Certificates and Inspections) (England and Wales) Regulations 2007 or the Home Report if in relation to a residential property in Scotland.
*This is the average speed from the provider with the fastest broadband package available at this postcode. The average speed displayed is based on the download speeds of at least 50% of customers at peak time (8pm to 10pm). Fibre/cable services at the postcode are subject to availability and may differ between properties within a postcode. Speeds can be affected by a range of technical and environmental factors. The speed at the property may be lower than that listed above. You can check the estimated speed and confirm availability to a property prior to purchasing on the broadband provider's website. Providers may increase charges. The information is provided and maintained by Decision Technologies Limited.
**This is indicative only and based on a 2-person household with multiple devices and simultaneous usage. Broadband performance is affected by multiple factors including number of occupants and devices, simultaneous usage, router range etc. For more information speak to your broadband provider.
Map data ©OpenStreetMap contributors.




