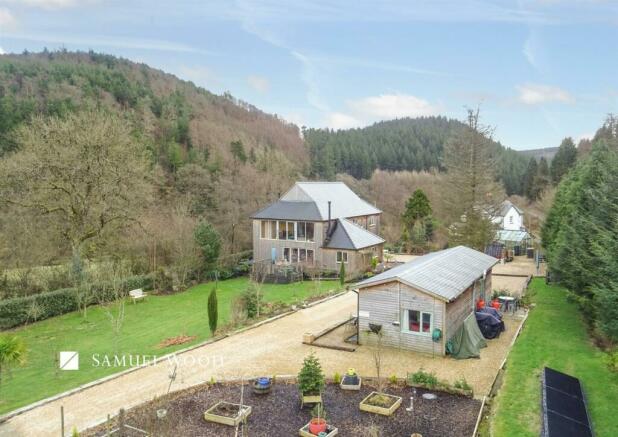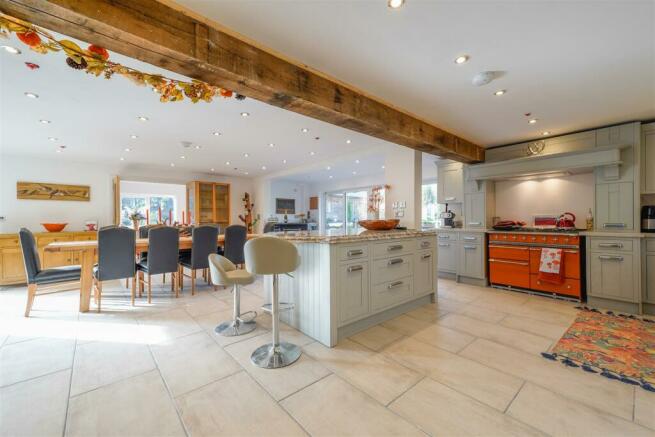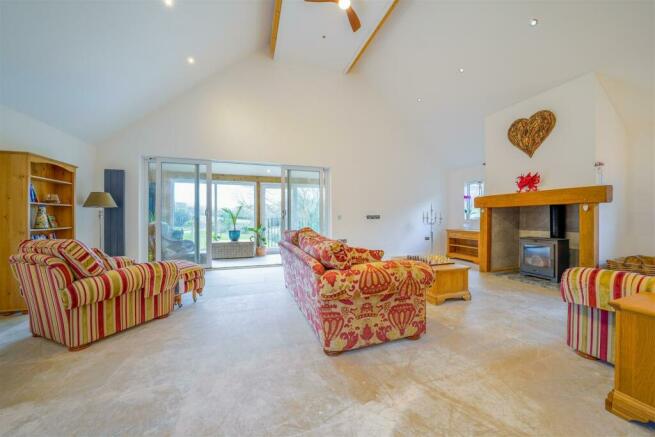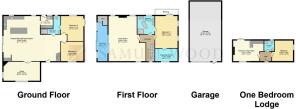Abbeycwmhir, Llandrindod Wells

- PROPERTY TYPE
Detached
- BEDROOMS
4
- BATHROOMS
3
- SIZE
2,658 sq ft
247 sq m
- TENUREDescribes how you own a property. There are different types of tenure - freehold, leasehold, and commonhold.Read more about tenure in our glossary page.
Freehold
Key features
- Main House, 3 Bedrooms, 3 Receptions
- Impeccably Presented
- Detached Holiday Home (365 Day Occupancy)
- Built to Exceptionally High Specification
- Stunning Views of Open Countryside
- Building Plot (with Planning)
- Detached One Bedroom Chalet
- Ample Parking
- Large Gardens, Grounds Extending to 0.82 Acres
- EPC Rating D
Description
Situated in the quaint village of Abbeycwmhir, Hawks Rise boasts breath-taking views of rolling hills and verdant valleys. This peaceful haven provides the perfect backdrop for a tranquil lifestyle, where you can unwind and reconnect with nature. This opportunity promises both tranquility and potential.
Hawks Rise stands as a testament to meticulous craftsmanship, constructed by its current owners with a keen eye for quality and sustainability. Embracing the beauty of local materials, this residence boasts a façade adorned in durable Larch, complemented by Argon Gas windows and premium fixtures throughout, including elegant oak doors.
Stepping through the twin oak beamed porch, adorned with Indian stone tiles, one is greeted by a sprawling open-plan layout that seamlessly blends functionality with sophistication. The heart of the home, a generously proportioned L-shaped family/day room, showcases a "Milton" framed kitchen in Partridge grey, complete with Caeser-Stone quartz worktops and under unit lighting. A double Belfast sink with Chrome taps, ample space for a range style oven, and a large island featuring a "Bianco" antique quartz worktop further enhance the culinary experience.
Adjacent to the kitchen lies a well-appointed bar area, equipped with essential utilities and sliding doors leading to the deck, while the neutral-toned non-slip tiling underfoot ensures safety and style throughout the space. Off this central area, a cozy snug/living room awaits, featuring double Oak glazed doors and a striking freestanding charcoal grey multi-fuel burner atop a Welsh slate base, perfect for unwinding on chilly evenings.
The ground floor is thoughtfully equipped with underfloor heating for added comfort. Two double bedrooms, one providing access to a modern wetroom, offer versatility and convenience. Ascending the stairs, one discovers a luxurious first floor adorned with aviator style wood and steel fans, a large multi-fuel stove sitting within a Welsh Oak inglenook fireplace, and sliding doors leading to a Garden room with tiled flooring and captivating views.
The main bathroom, accessible via a dual locking system, exudes elegance with a central double-ended bath, separate shower featuring LED lighting, and Tulip twin basins. The spacious main bedroom boasts an attached dressing room, nursery, or home office, with a Juliette Balcony offering picturesque vistas of the orchard and surrounding hills. In essence, Hawks Rise embodies a harmonious blend of comfort, style, and functionality, inviting its residents to indulge in refined country living.
Formerly a forestry office, Cwmysgawen Lodge has been beautifully renovated into a cozy one-bedroom property. Its open-plan living area includes a kitchen and French doors opening to a garden with a BBQ area. There's also a 20 amp power supply, ideal for a hot tub. Modern storage heaters and space for a multi-fuel stove add warmth and comfort. The property boasts a ground-mounted Solar Panel System serving both the Lodge and adjacent building plot. Set on sprawling grounds of approximately 3/4 of an acre, it features a spacious driveway, patio areas, lawns, a pond, and diverse trees and plants. A detached garage with space for six vehicles, utilities, and drainage is accessed through a gated driveway. The landscaped gardens include ornamental trees, a deck area named Hawks Rise, a greenhouse, and private steps leading to forest trails and streams. Adjacent to the garage is a wildlife pond, enhancing the property's natural charm.
Agents Note - Planning permission has been granted for Plot Two, to accommodate a two-storey holiday rental unit, mirroring the footprint of Hawks Rise.
Services: We understand that the property has gas-fired central heating, mains electricity, mains water and drainage.
Broadband Speed: Ultrafast 1000 Mbps
Flood Risk: Very Low
Tenure: We understand the tenure is Freehold.
Local Authority:
Powys County Council.
Powys County Hall.
Spa Road East,
Llandrindod Wells.
LD1 5LG.
Tel: (General Enquiries).
Council Tax Band - Main House: - F Lodge: - B
Mortgage Services: We offer a no obligation mortgage service through Hilltop Mortgage Solutions, please ask a member of our team for further details.
Referral Services: Samuel Wood routinely refers vendors and purchasers to providers of conveyancing and financial services. We may receive fees from them as declared in our Referral Fees Disclosure Form.
To appreciate the unique charm and character of Hawks Rise, we highly recommend arranging a viewing. Call: , or Email:
Brochures
Abbeycwmhir, Llandrindod WellsCouncil TaxA payment made to your local authority in order to pay for local services like schools, libraries, and refuse collection. The amount you pay depends on the value of the property.Read more about council tax in our glossary page.
Band: F
Abbeycwmhir, Llandrindod Wells
NEAREST STATIONS
Distances are straight line measurements from the centre of the postcode- Pen-y-bont Station5.7 miles
About the agent
Moving is a busy and exciting time and we're here to make sure the
experience goes as smoothly as possible by giving you all the help you need
under one roof.
The company has always used computer and internet technology, but the company's biggest strength is the genuinely warm, friendly and professional approach that we offer all of our clients.
Our record of success has been built upon a single-minded desire to provide our clients, with a top class personal service de
Notes
Staying secure when looking for property
Ensure you're up to date with our latest advice on how to avoid fraud or scams when looking for property online.
Visit our security centre to find out moreDisclaimer - Property reference 32903183. The information displayed about this property comprises a property advertisement. Rightmove.co.uk makes no warranty as to the accuracy or completeness of the advertisement or any linked or associated information, and Rightmove has no control over the content. This property advertisement does not constitute property particulars. The information is provided and maintained by Samuel Wood, Craven Arms. Please contact the selling agent or developer directly to obtain any information which may be available under the terms of The Energy Performance of Buildings (Certificates and Inspections) (England and Wales) Regulations 2007 or the Home Report if in relation to a residential property in Scotland.
*This is the average speed from the provider with the fastest broadband package available at this postcode. The average speed displayed is based on the download speeds of at least 50% of customers at peak time (8pm to 10pm). Fibre/cable services at the postcode are subject to availability and may differ between properties within a postcode. Speeds can be affected by a range of technical and environmental factors. The speed at the property may be lower than that listed above. You can check the estimated speed and confirm availability to a property prior to purchasing on the broadband provider's website. Providers may increase charges. The information is provided and maintained by Decision Technologies Limited.
**This is indicative only and based on a 2-person household with multiple devices and simultaneous usage. Broadband performance is affected by multiple factors including number of occupants and devices, simultaneous usage, router range etc. For more information speak to your broadband provider.
Map data ©OpenStreetMap contributors.




