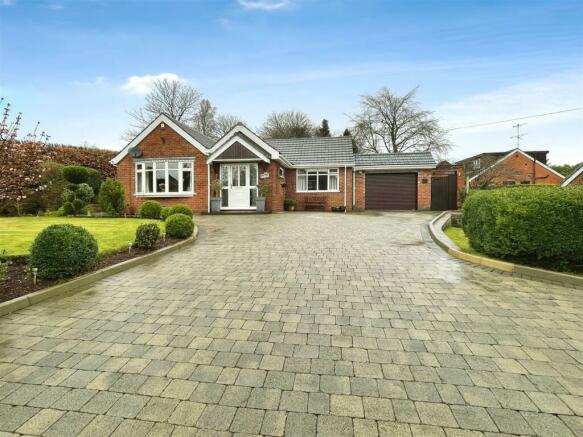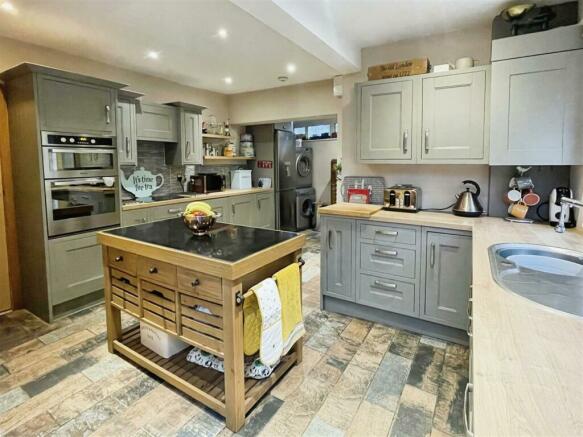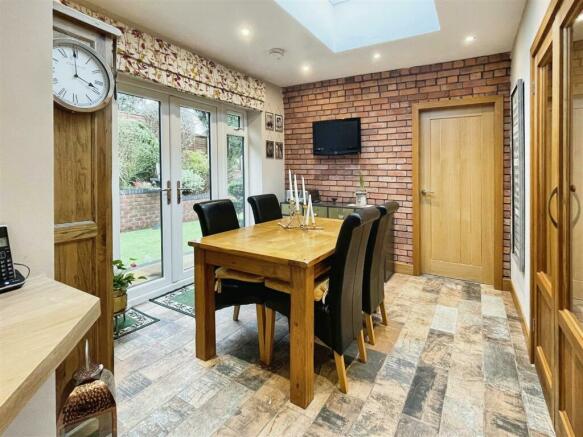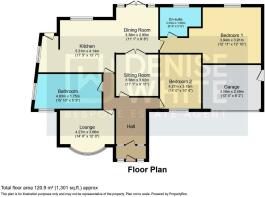
Caverswall Road, Weston Coyney, ST3 6PE

- PROPERTY TYPE
Detached Bungalow
- BEDROOMS
2
- BATHROOMS
2
- SIZE
Ask agent
- TENUREDescribes how you own a property. There are different types of tenure - freehold, leasehold, and commonhold.Read more about tenure in our glossary page.
Freehold
Key features
- Detached Bungalow
- Sizeable Accommodation
- Lounge, Sitting Room, Dining Room and Spacious Kitchen
- Large Principle Bedroom with Ensuite
- Double Second Bedroom
- Modern Bathroom
- Gated Drive Providing Ample Off Road Parking
- Garage Store Room
- Beautifully Landscaped Gardens
- Viewing ESSENTIAL!
Description
An immaculately presented Detached Bungalow which has in recent years been extended and updated to an excellent standard. Sitting in a sizeable plot with ample off road parking and beautifully landscaped gardens within close proximity to local shops and amenities.
Denise White Estate Agents Comments - A superb Detached Bungalow located in a well established and highly regarded residential area, occupying a sizeable plot offering ample secure off road parking and beautifully maintained gardens to both the front and rear aspects.
The property has been extended and improved to an excellent standard by the current owners in recent years, and now provides spacious, well proportioned accommodation. An Entrance Porch opens out in to the Entrance Hall which features high ceilings and a mezzanine level over the porch area, and doors lead through to Bedroom Two, the Lounge, Bathroom and Kitchen.
Bedroom Two is positioned to the front aspect and is a good sized double bedroom and sits across the Hallway from the Lounge, which features a lovely Bay style window to the front aspect. The Bathroom has been refitted in recent years with a beautiful suite boasting a fabulous freestanding roll top slipper bath. The Kitchen and Dining Room are located to the rear of the property and truly are the hub of the home, offering a fabulous open plan space fitted with a wide range of kitchen units, providing ample space for a dining table and chairs and opening on to the rear garden through French Doors. The Sitting Room can be accessed through both double doors from the Dining Room and a doorway from the Hall, a lovely cosy and peaceful room ideal for enjoying some down time with a good book or a film (and maybe a glass of wine!). The Main Bedroom is located to the rear of the property and provides another stunning tranquil space in which you can relax and unwind after a long day, and benefits from a modern Ensuite Shower Room.
Externally, the property is approached over a gated, block paved driveway, which provides ample off road parking and leads to a Garage Store Room. The Gardens to the front of the property have been beautifully landscaped and are exceptionally well maintained, the standard of which continues round to the rear garden, which provides a lovely, low maintenance space enjoying a good degree of privacy.
Location - The property is ideally located within close proximity to local shops, schools and other amenities and just 2 miles from Longton and 5 miles from the City Centre, Hanley. With excellent road links across Stoke on Trent, offering easy access to the A50 which provides access to Uttoxeter and Derby and M6 motorway junction 15. Stoke on Trent Train Station is also just 5 miles away which can take you to Manchester in approximately 40 minutes, Birmingham in approximately 1 hour and down to London in just 90 minutes!
Stoke-on-Trent is a city of creativity and culture in the heart of England. Known as The Potteries, it is the home of world-famous ceramics and pottery factories, where you can learn about the history and craft of this industry, or even try your hand at making your own. Stoke-on-Trent also offers plenty of family fun, with attractions such as the Trentham Estate, where you can explore the beautiful gardens, shop at the village, or meet the monkeys at the Trentham Monkey Forest. For thrill-seekers, Stoke-on-Trent is close to Alton Towers, the largest amusement park in Britain, with rides, shows, and entertainment for all ages.
Entrance Porch - uPVC entrance door to the front aspect. Laminate flooring. Ceiling light. Storage cupboard off. Mezzanine level over porch area. Doors leading into: –
Entrance Hall - 3.65 x 2.41 (11'11" x 7'10") - uPVC door to the front aspect. uPVC window to the side aspect. Laminate flooring. Radiator. Ceiling light. Loft access with a pull down loft ladder which leads to a boarded loft storage space and offers scope for conversion in to further accommodation, subject to obtaining the necessary consents and approvals. Doors leading into: –
Lounge - 4.29 x 3.69 (14'0" x 12'1") - Carpet. Radiator. uPVC bay window to the front aspect. Feature brick fireplace with wooden mantle. Ceiling light.
Bedroom Two - 4.28 x 3.15 (14'0" x 10'4") - Carpet. Radiator. uPVC window to the front aspect. Ceiling light.
Bathroom - 4.85 x 1.77 (15'10" x 5'9") - Fitted with a modern suite comprising of freestanding clawfoot slipper bath with shower mixer tap, wall mounted vanity wash hand basin unit and WC. Tiled flooring. Part tiled walls. Two radiators. uPVC windows to the front and side aspect. Storage cupboard off..
Kitchen - 5.31 x 4.16 (17'5" x 13'7") - Fitted with a range of wall and base units with wood effect worksurfaces over incorporating a stainless steel sink and drainer unit with hose mixer tap. Integrated four ring ceramic induction hob with extractor over, dishwasher, fridge, freezer and double electric oven. Space for fridge freezer. Plumbing for automatic washing machine and vent for a dryer. Tiled flooring. Two radiators. uPVC door and window to the rear aspect. Ceiling spotlights. Opening into: –
Dining Room - 3.38 x 2.97 (11'1" x 9'8") - Tiled flooring. Feature exposed brick wall. uPVC French doors leading to the rear garden. uPVC rooflight. Ceiling spotlights. Door leading into bedroom one and double doors leading into: –
Sitting Room - 3.39 x 3.03 (11'1" x 9'11") - Carpet. Radiator. Coal effect electric fire. Ceiling light.
Bedroom One - 3.95 extending to 6.98 max in to door x 3.92 (12'1 - Carpet. Two radiators. uPVC window to the rear aspect. Ceiling light. Door leading into: –
Ensuite - 2.05 x 1.68 (6'8" x 5'6") - Walk in shower cubicle with French ahead and vanity unit housing a low-level WC and basin. uPVC windows to the rear aspect. Tiled flooring. Part tiled walls.. Ceiling spotlights. Heated towel rail.
Garage Store Room - 4.07 x 2.51 (13'4" x 8'2") - Access gained through electric up and over door and external side door.
Agents Notes - Tenure: Freehold
Services: All mains services connected
Council Tax: Stoke on Trent City Council Tax Band D
Please Note - Please note that all areas, measurements and distances given in these particulars are approximate and rounded. The text, photographs and floor plans are for general guidance only. Denise White Estate Agents has not tested any services, appliances or specific fittings — prospective purchasers are advised to inspect the property themselves. All fixtures, fittings and furniture not specifically itemised within these particulars are deemed removable by the vendor.
About Your Agent - Denise is the director of Denise White Estate agents and has worked in the local area since 1999. Denise lives locally in Leek and can help and advise with any information on the local property market and the local area.
Steph Leek, who listed this property, is one of the Market Specialists here at Denise White Bespoke Estate Agents. Steph has worked in the industry for over 16 years and has a wealth of experience in all aspects of estate agency.
Denise White Estate Agents deal with all aspects of property including residential sales and lettings.
Please do get in touch with us if you need any help or advice.
Property To Sell? - We can arrange an appointment that is convenient with yourself, we'll view your property and give you an informed FREE market appraisal and arrange the next steps for you.
You Need A Solicitor! - A good conveyancing solicitor can make or break your moving experience – we’re happy to recommend or get a quote for you, so that when the times comes, you’re ready to go.
Do You Need A Mortgage? - Speak to us, we'd be more than happy to point you in the direction of a reputable adviser who works closely with ourselves.
Brochures
Caverswall Road, Weston Coyney, ST3 6PEBrochureCouncil TaxA payment made to your local authority in order to pay for local services like schools, libraries, and refuse collection. The amount you pay depends on the value of the property.Read more about council tax in our glossary page.
Band: D
Caverswall Road, Weston Coyney, ST3 6PE
NEAREST STATIONS
Distances are straight line measurements from the centre of the postcode- Longton Station1.8 miles
- Blythe Bridge Station2.0 miles
- Stoke-on-Trent Station3.7 miles
About the agent
Welcome to Denise White Bespoke Estate Agents an independent estate agency that concentrates on providing exceptional customer service to all our clients.
Helping customers buy and sell their homes for over 21 years we are property experts who believe experience is everything and will work tirelessly to sell your home!
Striving to be at the forefront of the estate agency market with a huge emphasis on high levels of quality service, communication, honesty, friendliness and a repu
Industry affiliations

Notes
Staying secure when looking for property
Ensure you're up to date with our latest advice on how to avoid fraud or scams when looking for property online.
Visit our security centre to find out moreDisclaimer - Property reference 32906483. The information displayed about this property comprises a property advertisement. Rightmove.co.uk makes no warranty as to the accuracy or completeness of the advertisement or any linked or associated information, and Rightmove has no control over the content. This property advertisement does not constitute property particulars. The information is provided and maintained by Denise White Estate Agents, Leek. Please contact the selling agent or developer directly to obtain any information which may be available under the terms of The Energy Performance of Buildings (Certificates and Inspections) (England and Wales) Regulations 2007 or the Home Report if in relation to a residential property in Scotland.
*This is the average speed from the provider with the fastest broadband package available at this postcode. The average speed displayed is based on the download speeds of at least 50% of customers at peak time (8pm to 10pm). Fibre/cable services at the postcode are subject to availability and may differ between properties within a postcode. Speeds can be affected by a range of technical and environmental factors. The speed at the property may be lower than that listed above. You can check the estimated speed and confirm availability to a property prior to purchasing on the broadband provider's website. Providers may increase charges. The information is provided and maintained by Decision Technologies Limited.
**This is indicative only and based on a 2-person household with multiple devices and simultaneous usage. Broadband performance is affected by multiple factors including number of occupants and devices, simultaneous usage, router range etc. For more information speak to your broadband provider.
Map data ©OpenStreetMap contributors.





