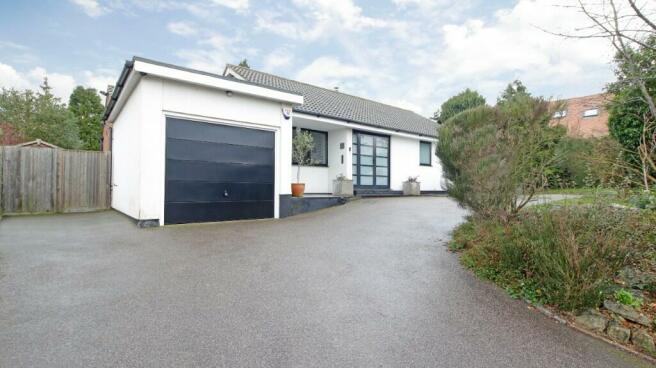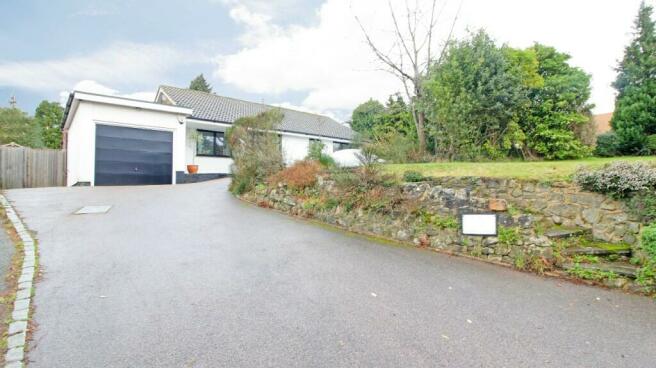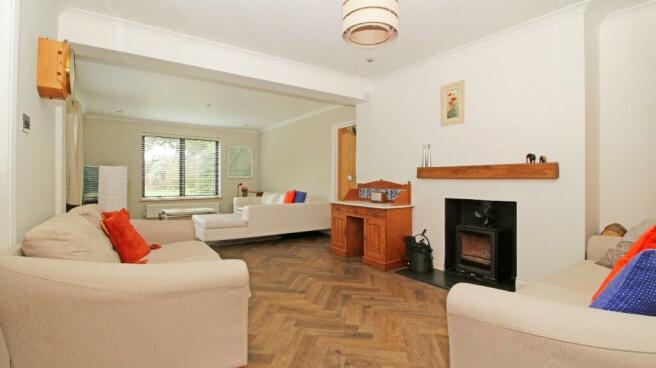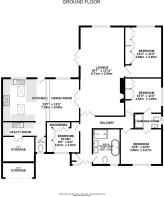Red Hill, ME18

- PROPERTY TYPE
Detached Bungalow
- BEDROOMS
4
- BATHROOMS
2
- SIZE
1,720 sq ft
160 sq m
- TENUREDescribes how you own a property. There are different types of tenure - freehold, leasehold, and commonhold.Read more about tenure in our glossary page.
Freehold
Key features
- An exceptionally well presented and spacious re-modelled 4 Bed Detached Designer Style Bungalow.
- This lovely residence occupies a generous Plot and is located close to the charming Village of Wateringbury.
- Ample off street parking to its extensive Driveway for numerous vehicles plus the added advantage of a large picturesque secluded rear Garden.
- A bespoke modern fitted and integrated Kitchen with branded appliances - a feature vaulated ceiling with Velux windows - electrically operated.
- Gas Fired Central Heating via radiators ('Worcester' Combination Gas Boiler/pressurised system). 'Toshiba' Air to Air Ventilation System.
- Double glazed windows and doors. Electric Security shuttering to windows and doors to rear and side elevations of the Property.
- Separate Utility Room. Cloakroom. Store Room/Gym. Boarded and plastered boarded Loft area with a Boiler Room.
- 'Amtico flooring (Herringbone Design). Carpets as fitted. Ceramic tiled floors. Neutral decor throughout. Quality fittings throughout.
- Stunning large Family Bathroom - simply look at the pictures to see!
- Book your appointment at your earliest possible convenience with Andrew Kingsley! Agent holds key! New Instruction!
Description
Nearest amenities: Wateringbury is a favoured Village situated between the County Town of Maidstone and Tonbridge. Local amenities include a Post Office, Village Shop, Garage, Hotel, Public House, Parish Church, Marina and a Village Hall. Wateringbury has a popular Primary School and there are a wide range of accessible secondary educational options in the adjoining towns including Grammar schools in Tonbridge and Maidstone. Convenient access by road to
Maidstone, Tonbridge Wells, West Malling and Kings Hill plus excellent links to the Motorway network - M20, M26 and M25 within 6 miles. Wateringbury Railway Station has train links to Maidstone and a link to London and Gatwick via Paddock Wood and West Malling Railway Station has direct services to London Victoria.
he accommodation comprises: Generous Entrance Hall, a large Living Room, an Open Plan aspect Dining Room/Family Room, Open Plan aspect modern fitted and integrated bespoke Kitchen, Cloakroom, separate Utility Room, Store Room/Gym, 4 double bedrooms, En-Suite Jack-and-Jill Shower Room, a luxury Family Bathroom and Loft Room incorporating a Boiler Room with a pull down folding Loft Ladder.
The benefits include: Gas Fired Central Heating via radiators ('Worcester' Combination Gas Boiler/pressurised system), 'Toshiba' Air to Air Heat Ventilation System, Double glazed windows and doors, Electric Security shuttering to double glazed windows and doors to the rear and side elevations to the property, Alarm system, integrated branded appliances to Kitchen, a feature Vaulted ceiling to Kitchen with front a rear double glazed 'Velux'
windows - electrically operated opening & closing function, Granite work to surfaces to Kitchen and separate Utility Room, carpets as fitted, 'Amtico' flooring (Herringbone Design) to Living Room, Ceramic tiled flooring as stated, carpet as fitted, neutral décor throughout, quality fittings throughout, storage area to front section of Garage, generous off street parking to front Driveway for numerous vehicles, side pedestrian access and the added benefit of a large rear Garden.
In our opinion this exceptionally well presented and spacious re-modelled 4 Bed Detached designer style Bungalow, should be viewed at your earliest possible convenience. Book your appointment with 'Andrew Kingsley', without any delay or hesitation! New Instruction! Agents holds key! You simply just need to view internally to fully appreciate the size and the modern elegance of accommodation on offer at this lovely Detached Bungalow!
ACCOMMODATION: (All room sizes are approximate)
Slate Slab steps to Double Entrance doors (metal framed/black powder coated finish/double glazed sections/obscured glass/matching side flanking panel). 2 downlighters to pitched and tiled Roof over-hang providing a form of Canopy Porch.
ENTRANCE HALL: Brushed Matt to Threshold of Double Entrance doors, Oak Panelled Door to a fitted Cloaks Cupboard with shelving to wall to side, carpet as fitted, moulded skirting, coved ceiling, Hard Wired Smoke Detector to ceiling, down-lighters (chrome plated casing) to ceiling, Electronic Boost Thermostat Control to wall for C/H, H/W and Heated Towel rails, Oak French doors (glazed sections) leading to a large Living Room space, Loft Hatch with a hinged Loft Ladder (Timber) leading to the Loft Room/Boiler Room and Oak panelled doors (chrome plated furniture) leading to:-
LOFT ROOM: Two small matching 'Velux' style windows (metal framed/black powder coated finish/double glazed/opener) to rear elevation, fully boarded floor, plaster boarded to roof trusses, Fluorescent lighting, Eves storage areas. Door to Boiler Room area of Loft housing a 'Ultra Waterside' Water Softener, 'Worcester' Combination Gas Boiler for C/H and H/W - pressurised system with an 'Albion Ultra-steel' Direct Unvented' Hot Water Cylinder, 'Toshiba' Air to Air Ventilation System, Florescent lighting and power points.
LIVING ROOM: 28' 7" (8.71m) x 12' 11" (3.94m). Lovely dual aspect Living Room, double glazed Window (metal framed/black powder coated finish/full lower opener/lever lock with key/external Electric Roller Shutter to Window) to rear elevation offering panoramic views over Garden, double glazed French doors (metal framed/black powder coated finish/Electric Roller Shutter to doors) to side elevation leading to Patio area of rear Garden, single panel convector radiator with a TRV x 2, 'Amtico' flooring (Herringbone design/Oak effect) moulded skirting, coved ceiling, 8 down-lighters to ceiling, drop pendant light fitting to ceiling with a large Shade, Granite Hearth/Fireplace recess with an inset multi-fuel Stove/Timber Mantle inset to wall above, power points (chrome plated finish), T.V. Areial Point, French doors (Oak framed/multi-paned/chrome plated furniture) leading to Open Plan Aspect Dining Room/Family Room, matching French doors leading to Entrance Hall and a Oak Panelled Door (chrome plated furniture) leading to Bedroom Three.
OVERALL DIMENSIONS OF OPEN PLAN ASPECT KITCHEN/DINING ROOM:
23' 7" (7.19m) x 13' 5" (4.08m).
OPEN PLAN ASPECT DINING ROOM/FAMILY ROOM: Double glazed Window (metal framed/black powder coated finish/full lower opener/lever lock with key/external Electric Roller Shutter to Window) to rear elevation with views over Garden, internal Venetian Blind to Window, Open Plan aspect to Kitchen, Anthracite Vertical Designer Radiator to wall, large Ceramic tiles to floor, moulded skirting, coved ceiling, downlighters to ceiling, drop pendant light fitting to ceiling and power points (chrome plated finish).
KITCHEN: Double glazed Door (metal framed/black powder coated finish/Electric Roller Shutter to Door/internal fitted Venetian Blind to glazing) leading to Patio area of rear Garden, double glazed Window (metal framed/black powder coated finish/full lower opener/lever lock with key/Electric Roller Shutter to Window) to rear elevation with views over rear Garden, internal Venetian Blind to Window, double glazed 'Velux' windows (White UPVC frame - electrically operated open and close function) to both front and rear elevations of the Vaulted ceiling, Architrave Opening leading to a Cloakroom, Utility Room and a separate Store Room/Gym. Matching Ceramic tiled floor, extensive range of Mahagony effect wall and base units with Brushed Stainless Steel Bar handles, Granite work top surfaces over with matching short up-stands to walls, Granite Breakfast Bar area, integrated 'AEG' Dishwasher behind a matching Door front, Carousel storage racking system fitted to Base Unit, 'Rangemaster' Induction Range Cooker (Induction Ceramic Hob - 5 Zone/2 Fan Assisted ovens/Grill/Warming Drawer), Backing Plate (Brushed Stainless Steel finish) to wall above, Extractor Hood (downlighters/3-speed Fan/filters/Brushed Stainless Steel finish) above, integrated 'AEG' Fridge behind matching Door front, integrated 'AEG' Freezer behind a matching Door front, inset 'Blanco' Bowl with a chrome plated Mixer Tap/Filtered Water Tap, under-Pelmet strip lighting, Flat Screen T.V. connect point to wall and power points (chrome plated finish).
UTILITY ROOM: 12' 10" (3.9m) x 4' 3" (1.3m). Ceramic Tiled Floor, moulded skirting, coved ceiling, 2 adjustable downlighters to ceiling, chrome plated ladder radiator towel rail, Base Unit (matching Kitchen) with Granite work top surface over, matching Granite upstands to wall, inset single bowl single drainer Stainless Steel Sink Unit with a chrome plated mixer tap, space and plumbing for Washing Machine beneath and base cupboard to side, tall Larder style Cupboard (matching Kitchen) to corner with shelving to wall to side, power points, Architrave Opening to Kitchen and an Oak Panelled Door (chrome plated furniture) leading to a Store Room/Gym.
STORE ROOM: 9' 10" (3.0m) x 6' 11" (2.1m). (Conversion to back half of Garage). Steps down (Ceramic tiled), Ceramic tiled floor, 'Crabtree' Consumer Unit to wall, a Smart Gas Meter and a Smart Electric Meter to wall, 4 downlighters to ceiling, power points, deep shelving to wall, exposed Brick face walls and Plastered walls and an Oak Panelled Door (chrome plated furniture) leading to Utility Room.
CLOAKROOM: Double glazed Window (metal framed/black powder coated finish/full lower opener/lever lock with key/opaque film finish to glazing) to side elevation, Low Level W.C., with a chrome plated push button flush, Vanity Unit with an inset Wash Hand Basin/chrome plated mixer tap/double cupboard beneath, Ceramic tiled floor, half tiling to walls, tiled internal Window Sill and an Oak Panelled Door (chrome plated furniture) leading to Utility Room plus Architrave opening leading to Kitchen area.
BEDROOM ONE: 12' 8" (3.86m) x 10' 9" (3.27m). Double glazed Window (metal framed/black powder coated finish/2 full lower openers/lever locks with key) to front elevation, internal Venetian Blind to Window, internal wooden Window Sill, carpet as fitted, moulded skirting, coved ceiling, 2 ceiling vents for Toshiba Air to Air Ventilation System, plate to ceiling with downlighters, Alarm Eye, range of fitted wardrobes to one wall (full height doors in a White high gloss Laminate finish/chrome plated bar door handles), power points (chrome plated finish) and an Oak Panelled Door (chrome plated furniture) leading to a Jack-and Jill style En-Suite Shower Room.
EN-SUITE SHOWER ROOM: 9' 2" (2.8m) x 4' 3" (1.3m). Double glazed Window (metal framed/black powder coated finish/top opener/lever lock with key/opaque film finish to glazing to lower section/Electric Roller Shutter to Window) to side elevation, Ceramic tiled floor, fully tiled walls, Extractor to ceiling, 5 downlighters to ceiling, Vent for 'Toshiba' Air-to Air Ventilation System, chrome plated ladder radiator towel rail to wall, Low Level W.C., with a chrome plated push button flush, Vanity Unit with an inset Wash Hand Basin/chrome plated mixer tap/double cupboard beneath, Bevelled Mirror to wall, Electric Shaver Point to wall, glazed sliding Door to a large Shower Cubicle/chrome plated shower mixer/adjustable height Shower Head to a fixed Pole and a matching Door leading to Bedroom Two.
BEDROOM TWO: 15' 3" (4.64m) x 11' 5" (3.49m). Double glazed Window (metal framed/black powder coated finish/full lower opener/lever lock with key/Electric Roller Shutter to Window) to side elevation, internal Venetian Blind to Window, internal Wooden Window Sill, double panel convector radiator with a TRV, carpet as fitted, moulded skirting, coved ceiling, down-lighters to ceiling, Vent for 'Toshiba' Air to Air Ventilation System, range of fitted wardrobes to one wall (White Laminate doors/chrome plated bar handles), Alarm Eye, power points (chrome plated finish) a matching Door leading to Jack-and-Jill style En-Suite Shower Room.
BEDROOM THREE: 15' 4" (4.68m) x 11' 5" (3.49m). Double glazed Window (metal framed/black powder coated finish/full lower opener/lever lock with key/Electric Roller Shutter to Window) to rear elevation with views over Garden, internal Venetian Blind to Window, internal Oak Window Sill, single panel convector radiator with a TRV, moulded skirting, coved ceiling, 2 drop pendant light fitting to ceiling, 2 ceiling vents for 'Toshiba' Air to Air Ventilation System, range of fitted wardrobes (stressed Oak effect) to one wall, power points (chrome plated finish), T.V. Aerial Point, Alarm Eye and a Panelled Oak Door (chrome plated furniture) leading to Living Room.
BEDROOM FOUR/STUDY: 9' 5" (2.87m) x 9' 5" (2.87m). Double glazed Window (metal framed/black powder coated finish/full lower opener/lever lock with key) to front elevation, internal Venetian Blind to Window, internal Venetian Blind to Window, internal Oak Window Sill, double panel convector radiator with a TRV, carpet as fitted, moulded skirting, coved ceiling, range of fitted wardrobes to one wall plus part of return wall (full height doors in a white gloss laminate finish/chrome plated bar handles), Alarm Eye, oval plate to ceiling with downlighters, Internet/Telephone Connection Point and power points (chrome plated finish).
FAMILY BATHROOM: 10' 10" (3.29m) x 8' 7" 92.61m). Double glazed Window (metal framed/black powder coated finish/full lower opener/lever lock with key/opaque film finish to glazing), Ceramic tiled Floor, fully tiled walls, chrome plated ladder radiator towel rail to wall with a wall mounted chrome plated towel shelf above, Low Level W.C., with a chrome plated push button flush, feature Free Standing Acrylic Bath with a chrome plated mixer tap, feature glazed Shower Screen to a walk-in Shower/large Shower Tray/chrome plated Shower Mixer inset to wall/large square chrome plated Shower Head above/separate Hand Held Shower Head to a flexible hose, feature matching dual Wash Hand basins/chrome plated mixer taps/chrome plated exposed waste, 9 downlighters to ceiling, Extractor Fan to ceiling, large Mirror to wall, Electric Shaver Point (chrome plated finish) to wall, 2 matching cabinets to wall with mirrored door fronts and a lockable Door leading to Entrance Hall.
EXTERIOR.
Large Red Tarmac Driveway providing off street parking for numerous vehicles, a very wide side pedestrian access with a Timber Gate, area laid to lawn with mature shrub borders plus trees, fenced boundaries, 'Garador' metal up-and-over Garage Door to the front section of the Garage -providing storage space (back-end of Garage has been converted and incorporated into property.
Feature covered area with Slate slabs - part overhang to the pitched and tiled roof which provides a form of Canopy Porch covering to the Front Door plus Slate slabs to ground level.
GARAGE: 9' 4" X 4' 5". Garador' metal up-and-over Garage Door to the front section of the Garage -providing storage space (back-end of Garage has been converted and incorporated into property.
REAR GARDEN. Approximate measurement: 93ft x 65ft. A good size rear Garden. Fenced and hedged boundaries. Full width Paved Patio area. Area mainly laid to lawn with an abundance of mature trees and shrub borders. Wrought Iron Gate to side Pedestrian access to one side elevation. 3 Timber sheds. Rear Gate to Garden providing exit onto open countryside beyond.
Council TaxA payment made to your local authority in order to pay for local services like schools, libraries, and refuse collection. The amount you pay depends on the value of the property.Read more about council tax in our glossary page.
Ask agent
Red Hill, ME18
NEAREST STATIONS
Distances are straight line measurements from the centre of the postcode- Wateringbury Station0.5 miles
- Yalding Station2.1 miles
- East Malling Station2.2 miles
About the agent
Consider what we offer you: -
A competitively low commission fee for the sale of your property with a guarantee that we will accompany all viewings of your property. We provide an assurance of swift feedback from every viewing as well as regular progress reports concerning the sale of your property.
We carry out a vigourous promotion campaign including advertising in the property sections of the News Shopper and Kentish Times plus we advertise your property on www
Industry affiliations



Notes
Staying secure when looking for property
Ensure you're up to date with our latest advice on how to avoid fraud or scams when looking for property online.
Visit our security centre to find out moreDisclaimer - Property reference AK15RDWM. The information displayed about this property comprises a property advertisement. Rightmove.co.uk makes no warranty as to the accuracy or completeness of the advertisement or any linked or associated information, and Rightmove has no control over the content. This property advertisement does not constitute property particulars. The information is provided and maintained by Andrew Kingsley, Beckenham. Please contact the selling agent or developer directly to obtain any information which may be available under the terms of The Energy Performance of Buildings (Certificates and Inspections) (England and Wales) Regulations 2007 or the Home Report if in relation to a residential property in Scotland.
*This is the average speed from the provider with the fastest broadband package available at this postcode. The average speed displayed is based on the download speeds of at least 50% of customers at peak time (8pm to 10pm). Fibre/cable services at the postcode are subject to availability and may differ between properties within a postcode. Speeds can be affected by a range of technical and environmental factors. The speed at the property may be lower than that listed above. You can check the estimated speed and confirm availability to a property prior to purchasing on the broadband provider's website. Providers may increase charges. The information is provided and maintained by Decision Technologies Limited.
**This is indicative only and based on a 2-person household with multiple devices and simultaneous usage. Broadband performance is affected by multiple factors including number of occupants and devices, simultaneous usage, router range etc. For more information speak to your broadband provider.
Map data ©OpenStreetMap contributors.




