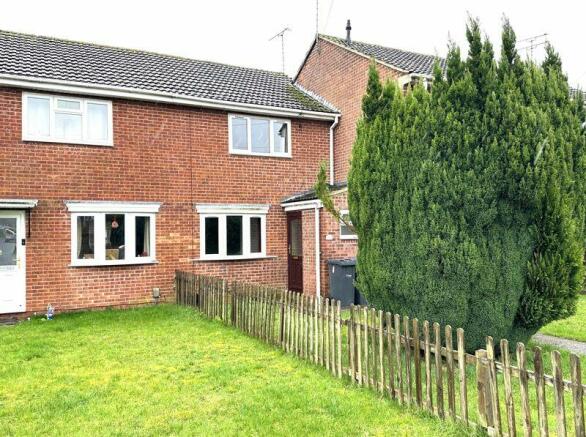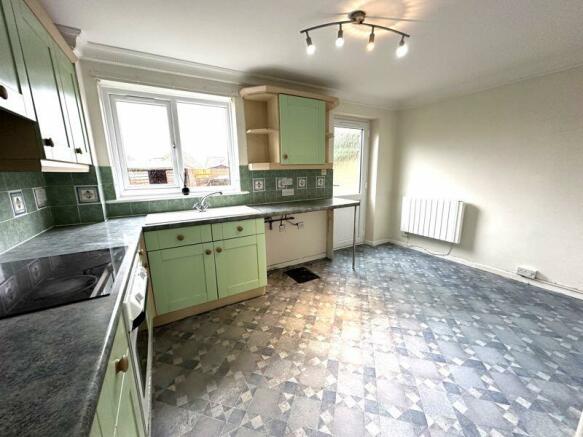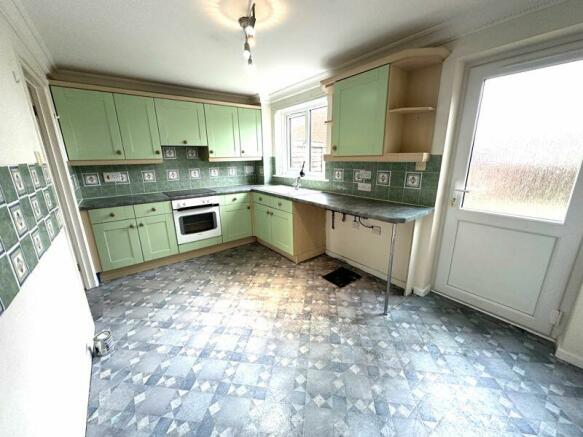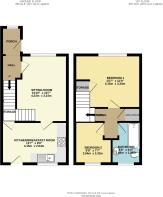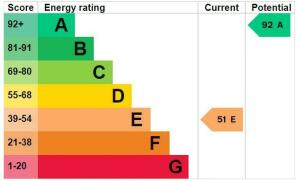Pinckneys Way, Durrington, Amesbury

- PROPERTY TYPE
Terraced
- BEDROOMS
2
- BATHROOMS
1
- SIZE
Ask agent
- TENUREDescribes how you own a property. There are different types of tenure - freehold, leasehold, and commonhold.Read more about tenure in our glossary page.
Freehold
Key features
- Well located two-bedroom staggered terraced house
- Generous sitting room
- Kitchen/dining room
- Two bedrooms
- Bathroom
- Entrance porch and hallway
- PVCu double glazing
- Electric heating
- Loft and cavity wall insulation
- Allocated off-road parking
Description
The Property
The property is a classic two-bedroom staggered terraced house which is believed to have been built in the 1980s with red brick elevations under a concrete interlocking tiled roof. Internally the accommodation has a generous sitting room, entrance porch, kitchen/dining room with access to rear garden, generous principal bedroom, bedroom two and separate bathroom. The property has electric heating, PVCu double glazing and an upgraded electrical system.
The Location
The property is situated within the heart of this large and well served village which has a considerable number of local amenity. These include a choice of shops, public houses, working men's social club, library, petrol station, primary school, secondary school, swimming pool, various takeaway outlets, cafe and public transport. The property itself is within level walking distance of a number of these amenities and will be that well suited to those seeking convenient access and nearby facility.
Directions
From the Countess roundabout situated on the A303 continue in northerly direction along Countess Road to the Stonehenge roundabout. Take the third exit onto Larkhill Road and immediately after turn left onto Stonehenge Road. Continue on this road for around 200 yards and turn left into Pinckneys Way. Follow the road round to the right continuing through Pinckneys Way and the property will be found on the righthand side.
Outside
At the front of the property there is a long garden which is laid to lawn with a concrete footpath. This gives provision for wheelie bins and is partly screened by a conifer tree. The rear garden has a patio which joins an area of lawn and at the rear of the lawn there is a timber shed which will remain although needs replacement or refurbishment. A gate gives access to the rear car park where there is one allocated parking space with additional visitors parking.
Entrance Porch
5' 8'' x 4' 2'' (1.735m x 1.27m)
PVCu obscure double glazed front door and window, coat hooks, doorway leads to entrance vestibule.
Entrance Vestibule
4' 11'' x 4' 0'' (1.49m x 1.23m)
Staircase leads to 1st floor landing, cupboard housing electric consumer unit and smart meter, electric panel radiator, panel style door leads to sitting room.
Sitting Room
14' 0'' x 10' 8'' (4.277m x 3.24m)
PVCu bow window with aspect to front, small pain glazed door leads to kitchen, electric panel radiator.
Kitchen/Breakfast Room
13' 11'' x 8' 7'' (4.24m x 2.61m)
Measurement includes a fitted kitchen to comprise Shaker style base and wall mounted cupboards, contrasting granite effect rolled edge worktops with integrated four ring electric hob and oven below, single bowl single drainer sink unit with monobloc mixer tap, appliance space and plumbing for washing machine and fridge, PVCu double glazed window and obscure glazed door give aspect and access to rear garden, under stairs storage cupboard.
Bedroom One
10' 10'' x 10' 8'' (3.30m x 3.26m)
A generous principal bedroom with PVCu double glazed window to front aspect, over stairs storage cupboard, panel style door to landing.
Bedroom Two
8' 8'' x 5' 0'' (2.65m x 1.53m)
Bathroom
8' 6'' x 6' 0'' (2.58m x 1.83m)
A three-piece suite of side panelled bath, low-level flush WC, pedestal hand wash basin, obscure PVCu double glazed window.
Outside
The front garden has a good length and areas of lawn and path leads to front door. The rear garden has an area of patio, lawn and timber shed which needs replacement/refurbishment. A rear gate gives access to allocated parking.
Allocated parking
We are advised there is one allocated off-road parking space with additional visitors spaces. (verification required)
Brochures
Property BrochureFull DetailsEnergy performance certificate - ask agent
Council TaxA payment made to your local authority in order to pay for local services like schools, libraries, and refuse collection. The amount you pay depends on the value of the property.Read more about council tax in our glossary page.
Band: C
Pinckneys Way, Durrington, Amesbury
NEAREST STATIONS
Distances are straight line measurements from the centre of the postcode- Grately Station7.3 miles
About the agent
Jordan & Mason is a long established Salisbury Land Agent, Management Agent, Estate Agent and Auctioneers which operates from an attractive Grade II listed office in the heart of Salisbury City Centre. The Directors and Staff have a wealth of property experience and are proud to serve residents in Salisbury and the wider area.
The team has developed a reputation for its professionalism, integrity and honest advice which is well recognised by fellow property professionals and clients ali
Industry affiliations

Notes
Staying secure when looking for property
Ensure you're up to date with our latest advice on how to avoid fraud or scams when looking for property online.
Visit our security centre to find out moreDisclaimer - Property reference 12284800. The information displayed about this property comprises a property advertisement. Rightmove.co.uk makes no warranty as to the accuracy or completeness of the advertisement or any linked or associated information, and Rightmove has no control over the content. This property advertisement does not constitute property particulars. The information is provided and maintained by Jordan & Mason, Salisbury. Please contact the selling agent or developer directly to obtain any information which may be available under the terms of The Energy Performance of Buildings (Certificates and Inspections) (England and Wales) Regulations 2007 or the Home Report if in relation to a residential property in Scotland.
*This is the average speed from the provider with the fastest broadband package available at this postcode. The average speed displayed is based on the download speeds of at least 50% of customers at peak time (8pm to 10pm). Fibre/cable services at the postcode are subject to availability and may differ between properties within a postcode. Speeds can be affected by a range of technical and environmental factors. The speed at the property may be lower than that listed above. You can check the estimated speed and confirm availability to a property prior to purchasing on the broadband provider's website. Providers may increase charges. The information is provided and maintained by Decision Technologies Limited.
**This is indicative only and based on a 2-person household with multiple devices and simultaneous usage. Broadband performance is affected by multiple factors including number of occupants and devices, simultaneous usage, router range etc. For more information speak to your broadband provider.
Map data ©OpenStreetMap contributors.
