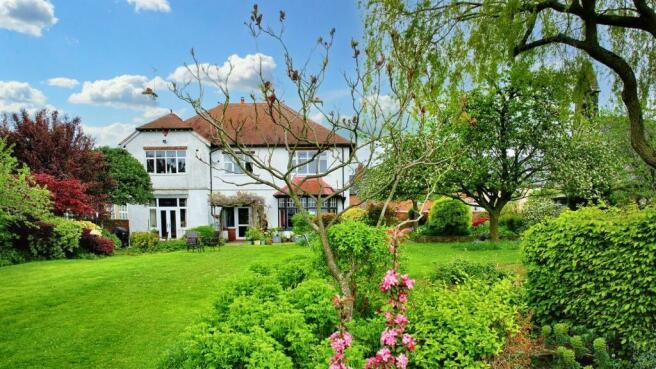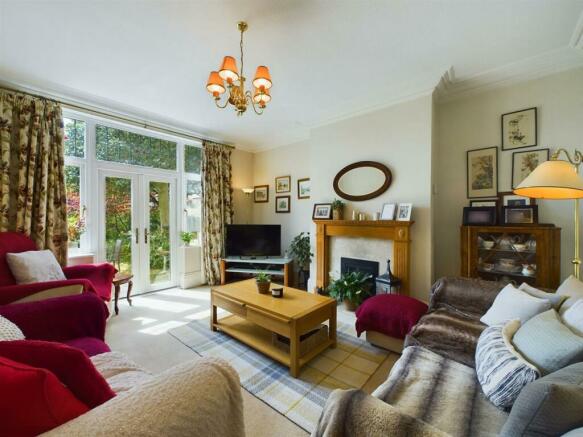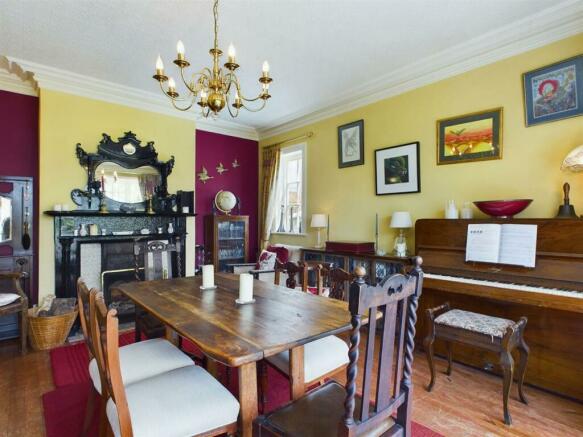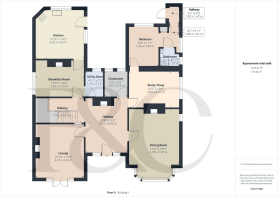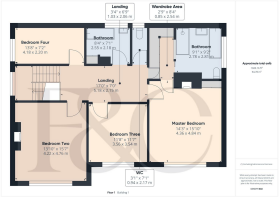
Dunadea, Horsley Woodhouse, Derbyshire

- PROPERTY TYPE
Detached
- BEDROOMS
5
- BATHROOMS
3
- SIZE
3,020 sq ft
281 sq m
- TENUREDescribes how you own a property. There are different types of tenure - freehold, leasehold, and commonhold.Read more about tenure in our glossary page.
Freehold
Key features
- Individual Edwardian 1911 Built Family Home
- South Facing Countryside Views
- Four Reception Rooms
- Five Bedrooms & Three Bathrooms
- Lovely Private Mature Plot ( 0.3 acre )
- Large Driveway - Good Car Parking
- Outbuilding/Garages with Outline Planning to Convert to an Annexe
- Granny/Teenage Annexe with Separate Access
- Carefully and Thoughtfully Built ' Back to Front ' to complement the Gardens and Views
- Many Charming Period Features
Description
The house was built back to front in 1911 ensuring that maximum advantage was taken of the splendid views and the private garden. This charming house of style and character was used by the village doctors and sits in a large garden plot of approx. 0.3 acre.
The spacious accommodation offers a large entrance hall, cloakroom, lounge, dining room, study, breakfast room, kitchen, utility, five bedrooms and three bathrooms separate access to granny/teenage annexe ).
The private sunny gardens have delightful countryside views with attractive trees, well stocked flower beds, a range of seating patios and a large lawn area previously used as a tennis court/croquet lawn.
( Also the property has recently been re-roofed with replacement purlins, re-built chimney stacks and rosemary tiles )
A sweeping driveway provides car standing spaces for several vehicles and leads to the large brick outbuilding/garages ( outline planning to convert to an annexe - See Vendor ).
The Location - Horsley Woodhouse is a great place to live. There is a friendly and helpful community feel to the village. Watch out for the free monthly 'Wudhus News' magazine and the Horsley Woodhouse village carnival every July! Horsley Woodhouse also has great facilities including an excellent medical centre and pharmacy, Co-Op local supermarket, café, fish and chip shop, two pubs, two churches, a convenience store, a dance studio and two recreation grounds. One mile up the road in Smalley there are thriving cricket and tennis clubs. There are beautiful country walks across the fields in all directions from the village, including across to the Denby Pottery Visitor Centre and the noted Horsley Lodge golf course. Also a well regarded primary school and pre-school located in the village.
Entrance Hall - 4.65 x 3.56 (15'3" x 11'8") - With front entrance door, two uPVC double glazed windows, period skirting boards and coving to ceiling, multifuel burner/stove, original split-level staircase leading to first floor and useful understairs storage cupboard.
Cloakroom - 2.19 x 1.92 (7'2" x 6'3") - With coat hooks and two windows to the rear elevation.
Lounge - 4.72 x 4.22 (15'5" x 13'10") - With feature fireplace with marble hearth and surround and inset gas fire, an attractive period style stained glass internal window (previously a serving hatch), central heating radiator, period coving to ceiling and uPVC double glazed French doors with uPVC double glazed windows opening onto patio.
Dining Room - 5.97 x 4.38 (19'7" x 14'4") - Featuring a period style open fireplace and tiled hearth, exposed wood floorboards, period skirting boards, coving to ceiling and bay window to the front elevation with lovely garden views.
Breakfast Room - 4.20 x 3.16 (13'9" x 10'4") - With wood effect flooring, period style skirting boards, feature fireplace with exposed brick, central heating radiator and uPVC double glazed window.
Utility Room - 2.23 x 1.52 (7'3" x 4'11") - With space for automatic washing machine, dishwasher and boiler.
Spacious Kitchen - 4.32 x 4.23 (14'2" x 13'10") - Fitted with a range of solid oak fronted wall, base and drawer units with worksurfaces over, one and a half bowl sink drainer unit with mixer tap, tiled splash-backs, built-in Neff electric oven and grill, inset gas hob with extractor unit over, space for freestanding American style fridge/freezer, central heating radiator, engineered oak flooring, inset spotlights to ceiling, coving to ceiling, uPVC double glazed windows and composite door to veranda and driveway.
Study/Snug - 4.40 x 3.21 (14'5" x 10'6") - Currently being used as a bedroom with feature fireplace (could be reinstated), central heating radiator, period skirting boards and coving to ceiling and window to the side elevation.
Ground Floor Bedroom Five ( Annexe ) - 3.39 x 2.56 (11'1" x 8'4") - With central heating radiator, fitted wardrobe, uPVC double glazed windows to the rear and side elevations access to en-suite shower room. Could be used as separate living accommodation/annex.
En-Suite Shower Room - 1.66 x 1.51 (5'5" x 4'11") - With pedestal wash handbasin, low level WC, electric shower, heated towel rail/radiator, tiled floor, tiled walls and inset spotlights to ceiling.
Rear Hall - 1.88 x 1.81 (6'2" x 5'11") - With door to veranda and driveway.
First Floor Landing - With period coving to ceiling, window to the side elevation providing a great amount of natural light and original split-level staircase giving access to all four bedrooms, family bathroom and separate WC.
Bedroom One - 4.84 x 4.36 (15'10" x 14'3") - With exposed wood floorboards, built-in storage cupboards, feature period cast iron fireplace with surround and tiled hearth, period skirting boards and coving to ceiling, central heating radiator, uPVC double glazed window to the front elevation with excellent views overlooking Derbyshire countryside, access to walk-in wardrobe area and en-suite.
Walk-In Wardrobe Area - 2.54 x 0.85 (8'3" x 2'9") - Having built-in wardrobes, central heating radiator, inset spotlights to ceiling and sliding door giving access to en-suite.
Large En-Suite Bathroom - 2.81 x 2.78 (9'2" x 9'1") - With panelled bath with mixer tap and tiled surrounds, walk-in shower enclosure with rainwater shower over, wall mounted handbasin with mixer tap, low level WC, bidet, heated towel rail/radiator, tiled flooring, tiled walls, inset spotlights to ceiling, extractor fan, window to the side elevation.
Bedroom Two - 4.76 x 4.22 (15'7" x 13'10") - With feature fireplace with decorative surround, central heating radiator, period skirting boards and coving to ceiling and uPVC double glazed window to the front elevation with stunning views overlooking front garden and open countryside.
Bedroom Three - 3.56 x 3.54 (11'8" x 11'7") - With central heating radiator, period skirting boards and coving to ceiling and uPVC double glazed window to the front elevation with delightful views overlooking garden and open countryside.
Bedroom Four - 4.18 x 2.20 (13'8" x 7'2") - With central heating radiator, period skirting boards and coving to ceiling and uPVC double glazed window to the side elevation.
Family Bathroom - 2.55 x 2.18 (8'4" x 7'1") - Comprising a panelled bath with shower over with folding shower screen door, pedestal wash handbasin, tiled splash-backs, central heating radiator, airing cupboard housing the immersion heater, storage cupboard and uPVC double glazed obscure window to the rear elevation.
Separate Wc - 2.17 x 0.94 (7'1" x 3'1") - With low level WC, access to roof space and uPVC double glazed window.
Roof Space - A large roof space well insulated, part boarded for storage and lighting. ( excellent potential for loft conversion, subject to planning permission )
Private Large Gardens - South Facing - This well established south facing gardens date back to 1911 with a varied selection of fruit trees including two Apple, Victoria plum, Espalier pear and Conference pear, young damson, two raspberry beds, redcurrant bushes, logan berry, blackberry, blackcurrant, rhubarb patch, fig, cherry, willow, Crab apple, Fig, Laburnum and Wisteria tree/bushes. There are also a range of patio areas, large laid lawns including areas previously used as tennis court/croquet lawn, two ponds and is south-facing and privately enclosed with delightful countryside views.
Substantial Driveway - Good car parking for seven/eight vehicles.
Brick Outbuilding/Garages - Outline planning to convert to an annexe - See Vendor
Workshop - 4.39 x 4.26 (14'4" x 13'11") -
Double Garages - 5.09 x 4.92 (16'8" x 16'1") -
Store Room - 4.34 x 4.29 (14'2" x 14'0") - Access from a staircase is a large storage area
Council Tax Band F - Amber Valley -
Brochures
Dunadea, Horsley Woodhouse, DerbyshireBrochureCouncil TaxA payment made to your local authority in order to pay for local services like schools, libraries, and refuse collection. The amount you pay depends on the value of the property.Read more about council tax in our glossary page.
Band: F
Dunadea, Horsley Woodhouse, Derbyshire
NEAREST STATIONS
Distances are straight line measurements from the centre of the postcode- Duffield Station3.2 miles
- Belper Station3.5 miles
- Langley Mill Station3.6 miles
About the agent
At Fletcher & Company, we're passionate about property and aim to be progressive in our thinking. We embrace change and like to challenge tradition, as we have a strong desire to always improve the way we and the industry operates.
At Fletcher & Company, we're passionate about property and aim to be progressive in our thinking. We embrace change and like to challenge tradition, as we have a strong desire to always improve the way we and the industry operates.
With our highly dynam
Notes
Staying secure when looking for property
Ensure you're up to date with our latest advice on how to avoid fraud or scams when looking for property online.
Visit our security centre to find out moreDisclaimer - Property reference 32906754. The information displayed about this property comprises a property advertisement. Rightmove.co.uk makes no warranty as to the accuracy or completeness of the advertisement or any linked or associated information, and Rightmove has no control over the content. This property advertisement does not constitute property particulars. The information is provided and maintained by Fletcher & Company, Derby. Please contact the selling agent or developer directly to obtain any information which may be available under the terms of The Energy Performance of Buildings (Certificates and Inspections) (England and Wales) Regulations 2007 or the Home Report if in relation to a residential property in Scotland.
*This is the average speed from the provider with the fastest broadband package available at this postcode. The average speed displayed is based on the download speeds of at least 50% of customers at peak time (8pm to 10pm). Fibre/cable services at the postcode are subject to availability and may differ between properties within a postcode. Speeds can be affected by a range of technical and environmental factors. The speed at the property may be lower than that listed above. You can check the estimated speed and confirm availability to a property prior to purchasing on the broadband provider's website. Providers may increase charges. The information is provided and maintained by Decision Technologies Limited.
**This is indicative only and based on a 2-person household with multiple devices and simultaneous usage. Broadband performance is affected by multiple factors including number of occupants and devices, simultaneous usage, router range etc. For more information speak to your broadband provider.
Map data ©OpenStreetMap contributors.
