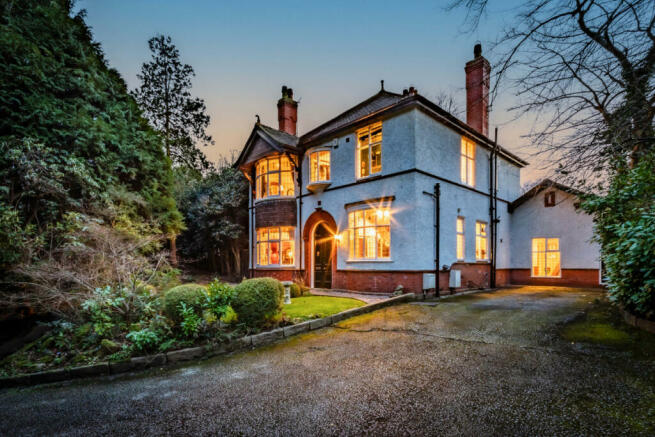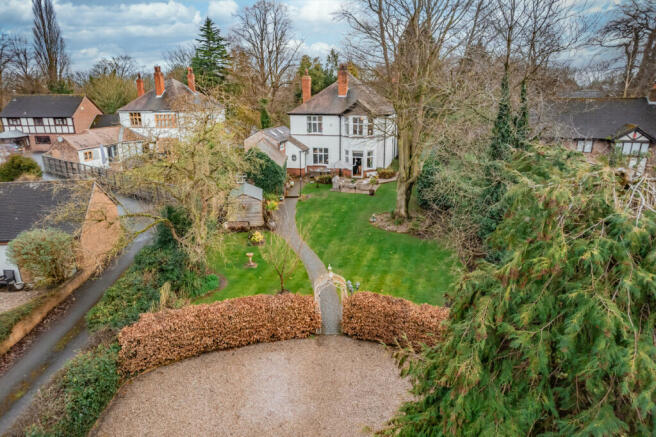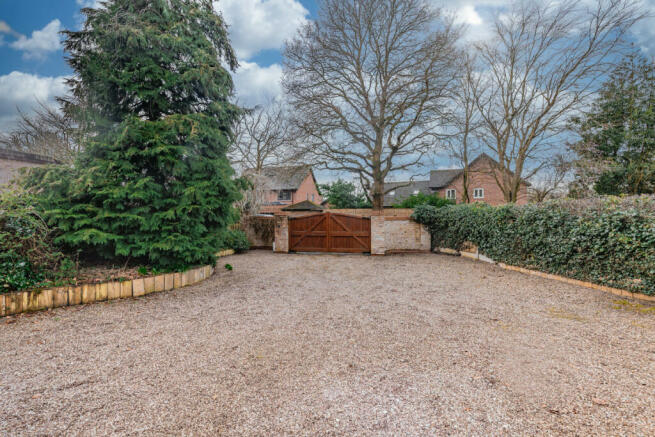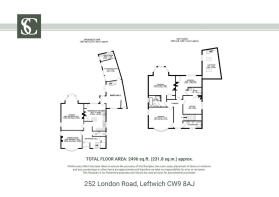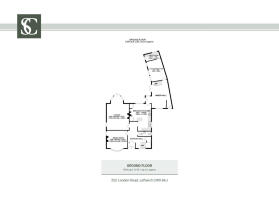A fine 1920s Northwich home set on a large plot

- PROPERTY TYPE
Detached
- BEDROOMS
4
- BATHROOMS
3
- SIZE
Ask agent
- TENUREDescribes how you own a property. There are different types of tenure - freehold, leasehold, and commonhold.Read more about tenure in our glossary page.
Freehold
Key features
- See our Video Tour of Ashfield
- c.1/3 acre plot
- c.2,500 square feet of living space
- Short walk to the River Weaver and Sir John Deans College
- Full of original 1920s features
- Large electric gated parking area to the rear
- Hidden from view yet close to amenities
Description
Epitomising the elegance, balance, proportion and grandeur of the 1920s, Ashfield, No. 252, London Road delivers light-filled family living with character and grace, in the heart of Northwich.
Dating back a century, Ashfield was built by the Pimblott brothers, owners of a boatyard on the Weaver Navigation, who built tug boats for allied forces during the second world war.
History and character
Traces of this fascinating history can be seen in the brick-built bunker in the garden, one of a collection of original features this home celebrates to this day. Inside, original bell pushes, telephone points, fireplaces and oak panelling remain in situ, evocative of a bygone era.
Standing proudly, set back above London Road, a quiet thoroughfare with a 20mph speed limit encouraging commuters to travel along the nearby bypass, Ashfield, unseen from below, is an oasis of tranquility.
OWNER QUOTE: ?Turn off the road and pull up along the rear driveway and you could be anywhere.?
Purchased in 2007 as a spacious family home, the current owners have landscaped the large garden, added new, secure electric gates and made numerous upgrades within, all the while, retaining the character and comfort of the home?s Edwardian origins.
With access from the front and rear, there is ample parking on the driveway for up to nine cars. What was originally an integral garage has now been converted to provide versatile and potentially independent living accommodation with its own front door, ideal for those with large families.
Welcome home
Approached along a gravel footpath, bordered by lawn edged in neat topiary planting, the arched front doorway entreats ahead.
The Minton tiled porch is the perfect place for coats and boots, before passing through the stained-glass inner doorway into the entrance hall.
Broad and bright, herringbone flooring extends underfoot with high ceilings embellished by chandelier lighting above. The spacious, balanced proportions of this home are tangible immediately.
On the right, the impressive original staircase makes its way up to the first-floor landing, whilst to the left, discover the formal dining room.
Wine and dine
Throughout the home, a considered palette of lighter shades from Farrow and Ball and Frenchic are typically Edwardian, adding an airy spaciousness, mingling with deeper, Regency shades for a sense of subtle sophistication. The latter is evidenced in the dining room, harmonising rich, clean shades of Rectory Red , creating a welcoming ambience.
Centre stage is the stunning original fireplace, with inset mirror and bow window with stained-glass leaded lites, looking out over the peaceful and private grounds. A sociable room with warmth and heart, it is ideal for family gatherings and special occasions.
OWNER QUOTE: ?It?s very private at the front, the trees create a sense of separation.?
Across the entrance hall, the downstairs WC is quarry tiled underfoot, continuing in the traditional motif of the home, whilst to the left of the dining room, arrive at the main living room.
Light-filled living
With space for all the family, the living room stretches out, concluding in a turreted set of French doors that open out to the large lawn in typical Edwardian fashion, connecting the indoors with the out, just perfect in the summertime.
In winter, cosy up on the sofa in front of the living flame fire, nestled within its original surround.
Across the hall, slate flooring replaces wood in the family dining kitchen, where an array of solid wood cabinets and drawers provide abundant storage for all the culinary essentials. Awash with light, courtesy of traditional 1920s large windows, the kitchen is the heart of the home.
Emanating warmth, the log-burning stove sits within the original surround for the Range which would have once heated the home before the advent of electricity, with built-in cupboard and drawer storage in the alcoves to either side.
Sociable and spacious, gather with the family and share stories of the day?s adventures around the dinner table.
OWNER QUOTE: ?It?s one of those homes that soaks people up. There is so much space to socialise, yet you can still have your own space ? everyone can find somewhere to be.?
Practical places
Leading off from the kitchen, another element to the home opens up to the rear. Incorporating what was formerly the garage, with its own private access from outside, arrive first at a large room ideal as an office or gym.
From here, robust loft ladders lead up to a versatile room which could serve as a recording studio, gaming room or bedroom.
Beyond, there is a fantastic hobby room, which leads to a utility room, with plumbing for a washer and dryer.
And so to bed?
Returning to the entrance hall, pause a moment in the window seat beside the stairs to admire the peaceful and private view out over the front garden, before continuing up to the first-floor landing.
Wood panelling accompanies repolished timber flooring on the first floor, where light streams in through the elegant oriel window overlooking the front lawn.
Also with pretty views over the front through its bountiful bay window is bedroom two. A spacious bedroom with a serene feel courtesy of its softly toned décor, bedroom two is located across from a handy shower room, beautifully converted from what was once the luggage room.
OWNER QUOTE: ?You get all the owls, squirrels and bats in the large fir tree opposite. It?s wonderful for wildlife.?
Sharing a Jack ?n? Jill bathroom, bedroom three, dressed in soothing neutral décor and with ample room for a double bed and other furnishings, looks out over the garden to the rear.
Refreshing blue tones adorn the bathroom, furnished with WC, bath and vanity unit storage beneath the wash basin.
Emerge into bedroom four, a light-filled bedroom looking out towards the front garden and featuring a beautiful original fireplace and built-in wardrobes.
Sanctuary awaits in the master bedroom, where the large bay window provides picturesque views out over the 100-year-old copper beech tree in the rear garden. The original fireplace instils such character and ambience, with storage in the built-in wardrobes. Capaciously sized, there is so much space for a super-king-size bed, alongside wardrobes and more. This room feels sequestered from the rest of the bedrooms at Ashfield.
Refreshment awaits in the ensuite, furnished with a traditional slipper bath and separate shower alongside WC and wash basin.
English country garden
Wrapped up in gardens to the front and rear, Ashfield offers a sense of seclusion from the wider world.
Particularly private and peaceful in summertime, the garden takes on the feel of a parkland setting, sheltered beneath boughs bursting in buds and leaves.
OWNER QUOTE: ?Once the trees are green it?s so peaceful, you can really breathe. You get a genuine sense of being detached from the wider world.?
Lovingly landscaped and restored to its former glory, the garden?s crowning glory is the hundred-year-old copper beech tree to the rear, to the front, the garden stretches down to meet a copse of trees, providing a buffer between the home and London Road.
Enjoy a badminton knockabout on the lawn, explore the antiquity of the air raid shelter, watch the roses bloom and the birch hedge along the boundary mark the passing of the seasons as it changes from bud to a downy green before turning a crisp copper in autumn.
Out and about
High up on London Road, hidden by trees, Ashfield takes on an air of seclusion, with fantastic country walks close by.
From the back gate, you can walk down to the Weaver Navigation within five minutes or wander up and down to the historic Hartford Blue Bridge. You can even cycle along the river to Winsford.
Not far from home, there are a host of welcoming gastro pubs to discover including The Bull?s Head and The Hayhurst Arms.
With a range of supermarkets close by, including Waitrose, Tesco Express, Sainsbury?s, Lidl and Aldi, you can pick up everything from oranges to oysters when it comes to the weekly shop.
Northwich is a thriving town, regularly named in the Sunday Times? list of ?best places to live in the UK? on account of its ?vibrant culture? and ?glorious countryside?. With its range of cafes and coffee shops, why not call in for brunch at Abda ? Coffee, Cake, Culture, for a Raspberry Mocha Toast or Earthy Beet and Houmous Toast?
Families are ideally situated, close to a plethora of highly rated primary, secondary and independent schools, including Leftwich Community Primary School, Sir John Deane?s Sixth Form College, Cransley School and The Grange School.
For international travel, both Liverpool and Manchester airports are accessible in around 35 and 30 minutes respectively whilst for commuting across the north west and beyond, road and rail links are second to none, with Crewe Station roughly 30 minutes? drive from home with links to London, and Hartford Station a mere five minutes? drive from home. The M6 and M56 are also within easy reach.
A versatile home ready to accommodate children with hobbies, musicians and more, Ashfield, London Road, a home with character and comfort, set on a spacious plot, is a place where families can grow.
OWNER QUOTE: ?It?s a place to pull up the drawbridge ? stretch out and have space to enjoy family living.?
** Whilst every effort has been taken to ensure the accuracy of the fixtures and fittings mentioned throughout, items included in sale are to be discussed at the time of offering **
Brochures
Brochure 1Council TaxA payment made to your local authority in order to pay for local services like schools, libraries, and refuse collection. The amount you pay depends on the value of the property.Read more about council tax in our glossary page.
Ask agent
A fine 1920s Northwich home set on a large plot
NEAREST STATIONS
Distances are straight line measurements from the centre of the postcode- Greenbank Station1.0 miles
- Northwich Station1.0 miles
- Hartford Station1.9 miles
About the agent
We founded Storeys with one simple aim, to offer clients a service which goes above and beyond normal expectations and leads to the highest possible price for their home.
By only dealing with a select type of Cheshire property and by working with a handful of clients at any one time, we are able to take the time to understand their true motivation for selling.
We're always looking for interesting and beautiful homes that inspire us, could you be the next to join our port
Notes
Staying secure when looking for property
Ensure you're up to date with our latest advice on how to avoid fraud or scams when looking for property online.
Visit our security centre to find out moreDisclaimer - Property reference RX354092. The information displayed about this property comprises a property advertisement. Rightmove.co.uk makes no warranty as to the accuracy or completeness of the advertisement or any linked or associated information, and Rightmove has no control over the content. This property advertisement does not constitute property particulars. The information is provided and maintained by Storeys of Cheshire, Cheshire. Please contact the selling agent or developer directly to obtain any information which may be available under the terms of The Energy Performance of Buildings (Certificates and Inspections) (England and Wales) Regulations 2007 or the Home Report if in relation to a residential property in Scotland.
*This is the average speed from the provider with the fastest broadband package available at this postcode. The average speed displayed is based on the download speeds of at least 50% of customers at peak time (8pm to 10pm). Fibre/cable services at the postcode are subject to availability and may differ between properties within a postcode. Speeds can be affected by a range of technical and environmental factors. The speed at the property may be lower than that listed above. You can check the estimated speed and confirm availability to a property prior to purchasing on the broadband provider's website. Providers may increase charges. The information is provided and maintained by Decision Technologies Limited.
**This is indicative only and based on a 2-person household with multiple devices and simultaneous usage. Broadband performance is affected by multiple factors including number of occupants and devices, simultaneous usage, router range etc. For more information speak to your broadband provider.
Map data ©OpenStreetMap contributors.
